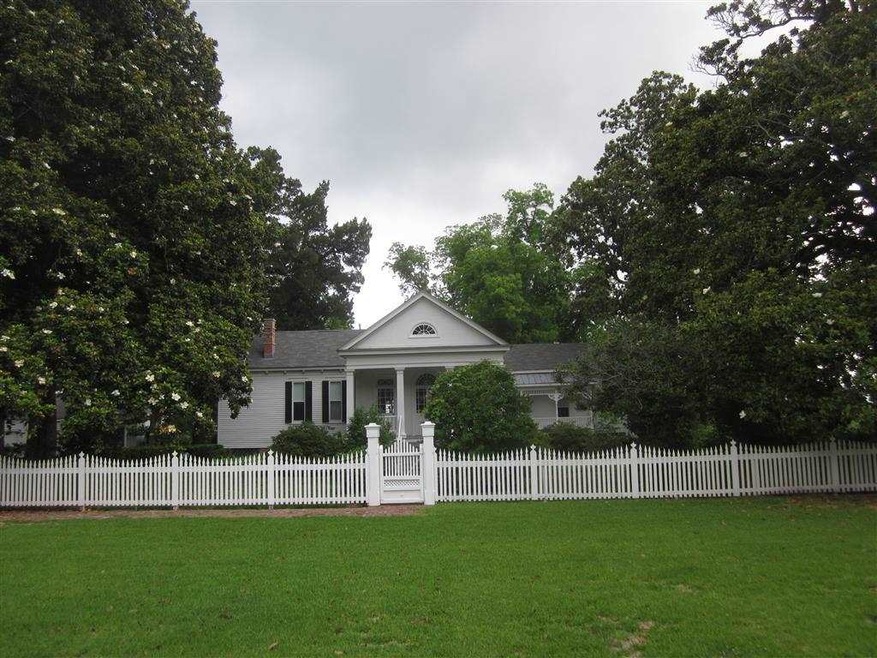
1463 Logtown Loop Rd Monroe, LA 71202
Highlights
- Guest House
- River Front
- Acadian Style Architecture
- Barn
- Multiple Fireplaces
- Covered patio or porch
About This Home
As of December 2017Greek Revival home first built in 1847 by the Filhoil family and expanded several time in authentic construction. Handsome cypress, hand crafted nails and hand molded bricks. This home on the National Register is a treasure and completely comfortable to live in. High ceilings, detached guest cottage, attached guest suite, just high enough off the ground to see the river. 200' of river frontage is part of the package. Magnificent trees and bulbs. Very close to town yet so peaceful and quiet.
Last Agent to Sell the Property
Nancy Inabnett
John Rea Realty License #0000032928

Last Buyer's Agent
Claiborne Smelser
Coldwell Banker Group One Realty License #0912122896

Home Details
Home Type
- Single Family
Est. Annual Taxes
- $3,593
Year Built
- 1847
Lot Details
- 6 Acre Lot
- River Front
- Wood Fence
- Wire Fence
- Irregular Lot
- Garden
- Property is zoned Rural
Parking
- 2 Car Detached Garage
Home Design
- Acadian Style Architecture
- Pillar, Post or Pier Foundation
- Asphalt Shingled Roof
Interior Spaces
- 5 Bedrooms
- 1-Story Property
- Ceiling Fan
- Multiple Fireplaces
- Window Treatments
- Wood Frame Window
- Home Security System
- Washer and Dryer Hookup
- Property Views
Kitchen
- Electric Oven
- Electric Range
- Dishwasher
- Disposal
Outdoor Features
- Covered patio or porch
- Separate Outdoor Workshop
- Shed
- Outbuilding
Utilities
- Multiple cooling system units
- Central Heating and Cooling System
- Window Unit Heating System
- Heating System Uses Natural Gas
- Gas Water Heater
- Mechanical Septic System
Additional Features
- Guest House
- Seller Retains Mineral Rights
- Barn
Listing and Financial Details
- Assessor Parcel Number 122377
Map
Home Values in the Area
Average Home Value in this Area
Property History
| Date | Event | Price | Change | Sq Ft Price |
|---|---|---|---|---|
| 12/21/2017 12/21/17 | Sold | -- | -- | -- |
| 12/11/2017 12/11/17 | Pending | -- | -- | -- |
| 10/12/2017 10/12/17 | For Sale | $349,000 | -37.7% | $57 / Sq Ft |
| 03/11/2015 03/11/15 | Sold | -- | -- | -- |
| 02/17/2015 02/17/15 | Pending | -- | -- | -- |
| 06/02/2014 06/02/14 | For Sale | $560,000 | -- | $92 / Sq Ft |
Tax History
| Year | Tax Paid | Tax Assessment Tax Assessment Total Assessment is a certain percentage of the fair market value that is determined by local assessors to be the total taxable value of land and additions on the property. | Land | Improvement |
|---|---|---|---|---|
| 2024 | $3,593 | $4,268 | $3,701 | $567 |
| 2023 | $3,593 | $4,268 | $3,701 | $567 |
| 2022 | $3,520 | $4,268 | $3,701 | $567 |
| 2021 | $3,550 | $23,667 | $3,701 | $19,966 |
| 2020 | $3,550 | $27,195 | $3,701 | $23,494 |
| 2019 | $1,913 | $14,884 | $3,701 | $11,183 |
| 2018 | $1,824 | $13,384 | $3,701 | $9,683 |
| 2017 | $1,527 | $10,639 | $956 | $9,683 |
| 2016 | $1,487 | $12,093 | $910 | $11,183 |
| 2015 | $562 | $12,093 | $910 | $11,183 |
Similar Homes in Monroe, LA
Source: Northeast REALTORS® of Louisiana
MLS Number: 163564
APN: 130545
- 3496 U S 165
- 0 Watson School Rd
- 000 Lot 4 Watson School Rd
- 000 Lot 3 Watson School Rd
- 000 Lot 2 Watson School Rd
- 000 Lot 1 Watson School Rd
- 00 Watson School Rd
- 147 Angus Road Extension
- 215 Mouth of Cypress Rd
- 2266 Philpot Rd
- 2228 Philpot Rd Unit A
- 2228 Philpot Rd
- 000 Philpot Rd
- 418 Randy Rd
- 987 Belle Cote Rd
- 714 Harmon Johnson Rd
- 1022 Hooter Rd
- 59 Charmingdale Dr N Unit 74 charmingdale, 330
- 0 Redwood Ln
- 0 Rosewood Dr
