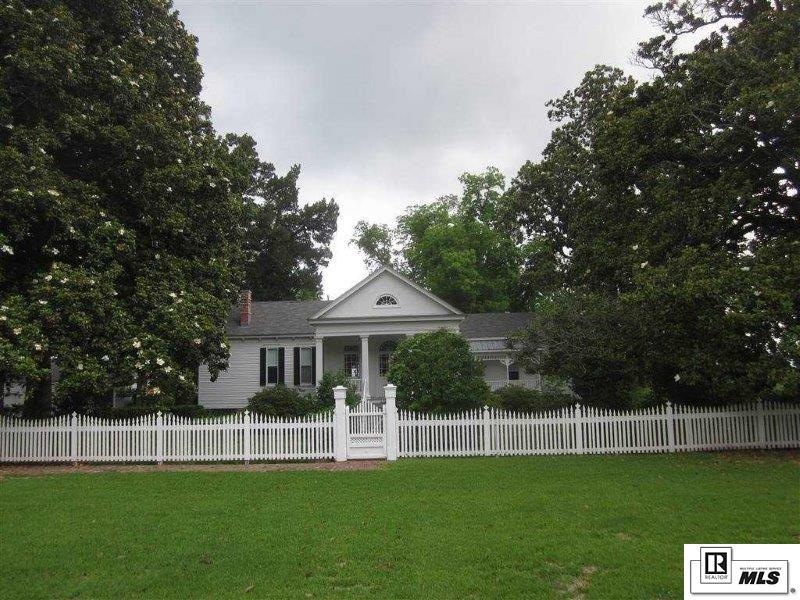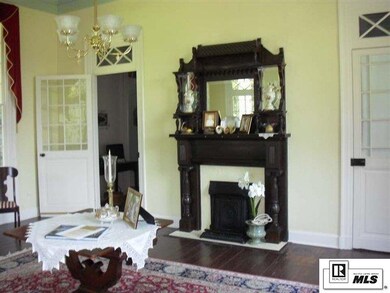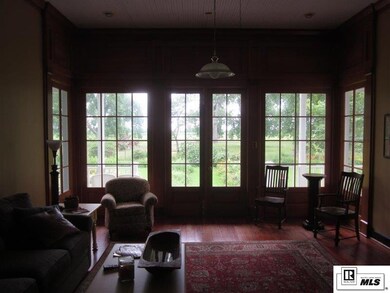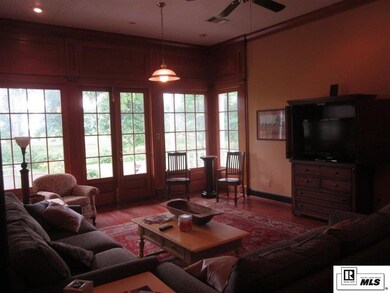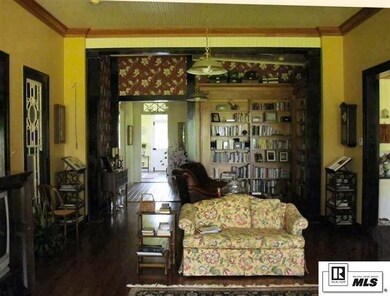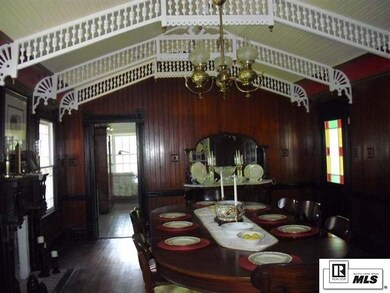
1463 Logtown Loop Rd Monroe, LA 71202
Highlights
- Guest House
- Horse Property
- Multiple Fireplaces
- Barn
- River Front
- Acadian Style Architecture
About This Home
As of December 2017OWN A PIECE OF LOCAL HISTORY! Logtown Plantation home first built in 1847 by the Filhiol family and expanded over time in authentic construction using cypress, handcrafted nails, and hand-molded bricks. On the National Register of Historic Places, this antebellum home sits on 10.9 pastoral acres and includes 325 feet of Ouachita River frontage. The square footage is comprised of the Greek Revival main house, the attached guest suite, and a detached guest house. High, high ceilings, gorgeous floors, beautiful windows, stained glass accents, several fireplaces, steamboat gothic millwork, and so much more blended with modern amenities. Magnificent trees surround the plantation home along with a barn, a storage shed, and a large garage building. Vintage living convenient to Monroe!
Last Agent to Sell the Property
Nancy Inabnett
John Rea Realty License #0000032928

Home Details
Home Type
- Single Family
Est. Annual Taxes
- $3,593
Year Built
- 1847
Lot Details
- 11 Acre Lot
- River Front
- Wood Fence
- Wire Fence
- Irregular Lot
- Cleared Lot
- Garden
Parking
- 2 Car Detached Garage
Home Design
- Acadian Style Architecture
- Pillar, Post or Pier Foundation
- Composition Roof
Interior Spaces
- 5 Bedrooms
- 1-Story Property
- Ceiling Fan
- Multiple Fireplaces
- Gas Log Fireplace
- Window Treatments
- Wood Frame Window
Kitchen
- Electric Oven
- Electric Range
- Dishwasher
Laundry
- Dryer
- Washer
Home Security
- Home Security System
- Fire and Smoke Detector
Outdoor Features
- Horse Property
- Covered patio or porch
- Shed
Utilities
- Multiple cooling system units
- Central Heating and Cooling System
- Heating System Uses Natural Gas
- Electric Water Heater
- Mechanical Septic System
Additional Features
- Guest House
- Mineral Rights
- Barn
Listing and Financial Details
- Assessor Parcel Number 130545
Map
Home Values in the Area
Average Home Value in this Area
Property History
| Date | Event | Price | Change | Sq Ft Price |
|---|---|---|---|---|
| 12/21/2017 12/21/17 | Sold | -- | -- | -- |
| 12/11/2017 12/11/17 | Pending | -- | -- | -- |
| 10/12/2017 10/12/17 | For Sale | $349,000 | -37.7% | $57 / Sq Ft |
| 03/11/2015 03/11/15 | Sold | -- | -- | -- |
| 02/17/2015 02/17/15 | Pending | -- | -- | -- |
| 06/02/2014 06/02/14 | For Sale | $560,000 | -- | $92 / Sq Ft |
Tax History
| Year | Tax Paid | Tax Assessment Tax Assessment Total Assessment is a certain percentage of the fair market value that is determined by local assessors to be the total taxable value of land and additions on the property. | Land | Improvement |
|---|---|---|---|---|
| 2024 | $3,593 | $4,268 | $3,701 | $567 |
| 2023 | $3,593 | $4,268 | $3,701 | $567 |
| 2022 | $3,520 | $4,268 | $3,701 | $567 |
| 2021 | $3,550 | $23,667 | $3,701 | $19,966 |
| 2020 | $3,550 | $27,195 | $3,701 | $23,494 |
| 2019 | $1,913 | $14,884 | $3,701 | $11,183 |
| 2018 | $1,824 | $13,384 | $3,701 | $9,683 |
| 2017 | $1,527 | $10,639 | $956 | $9,683 |
| 2016 | $1,487 | $12,093 | $910 | $11,183 |
| 2015 | $562 | $12,093 | $910 | $11,183 |
Similar Homes in Monroe, LA
Source: Northeast REALTORS® of Louisiana
MLS Number: 179757
APN: 130545
- 3496 U S 165
- 0 Watson School Rd
- 000 Lot 4 Watson School Rd
- 000 Lot 3 Watson School Rd
- 000 Lot 2 Watson School Rd
- 000 Lot 1 Watson School Rd
- 00 Watson School Rd
- 147 Angus Road Extension
- 215 Mouth of Cypress Rd
- 2266 Philpot Rd
- 2228 Philpot Rd Unit A
- 2228 Philpot Rd
- 000 Philpot Rd
- 418 Randy Rd
- 987 Belle Cote Rd
- 714 Harmon Johnson Rd
- 1022 Hooter Rd
- 59 Charmingdale Dr N Unit 74 charmingdale, 330
- 0 Redwood Ln
- 0 Rosewood Dr
