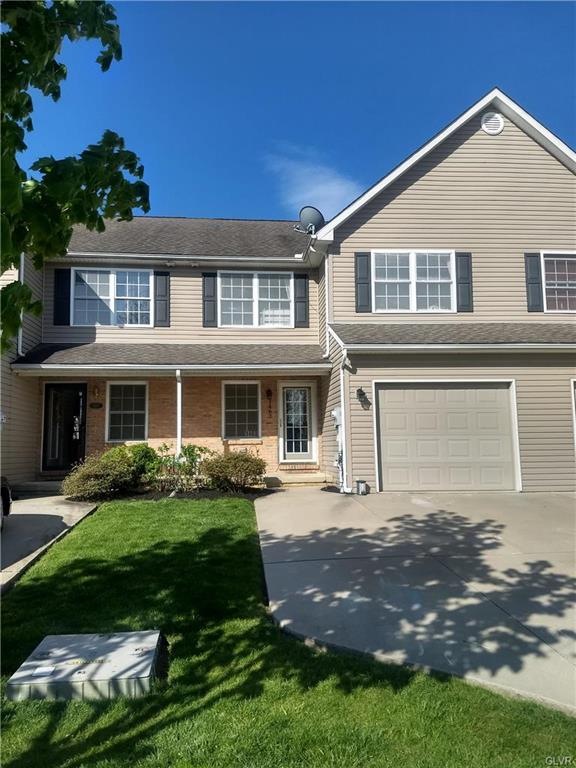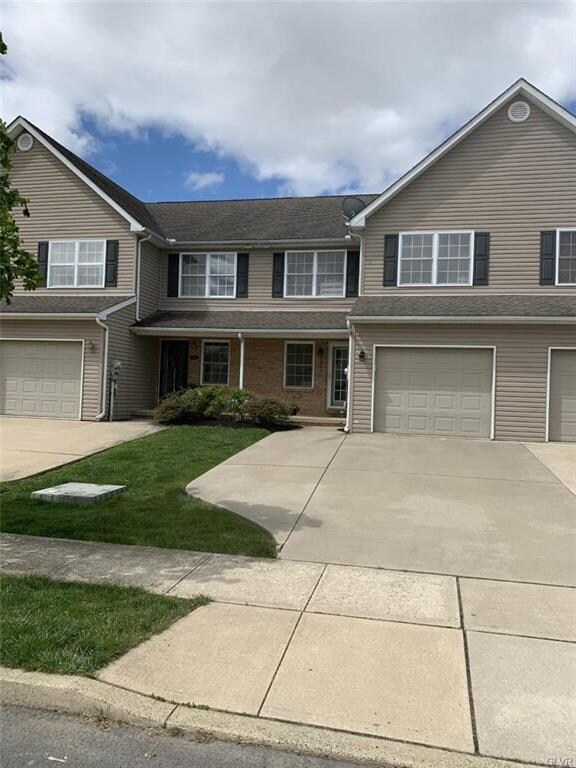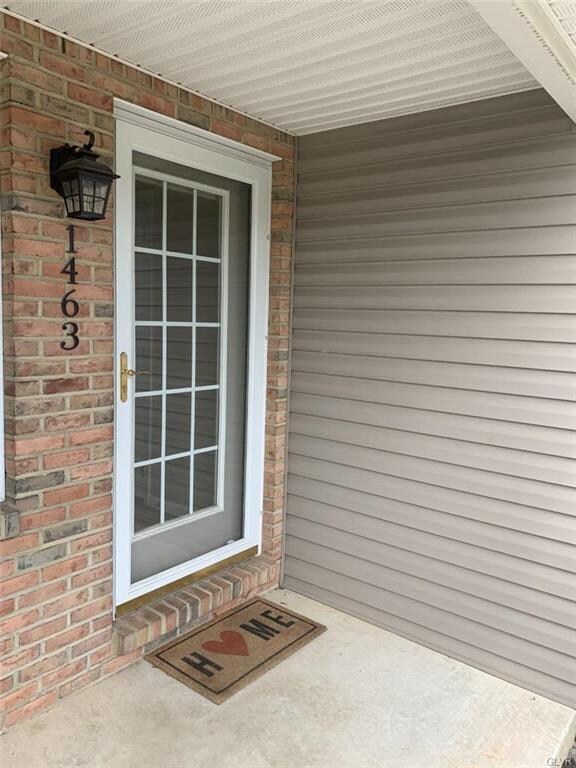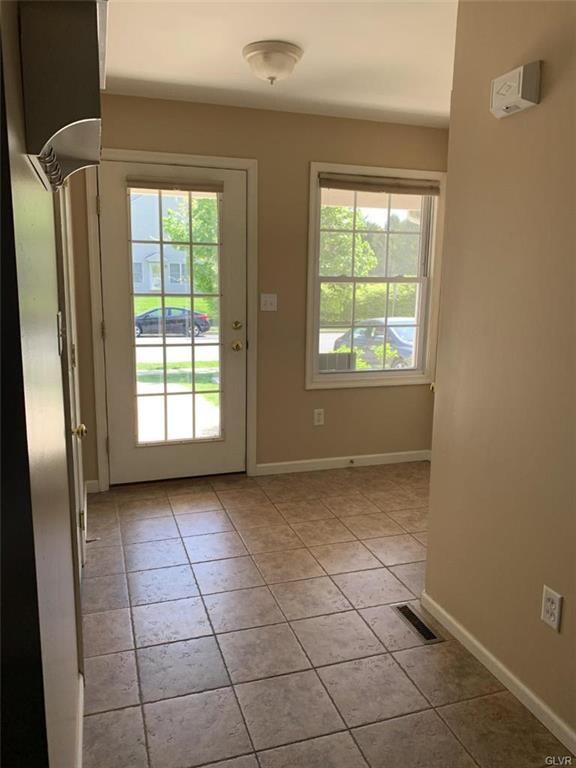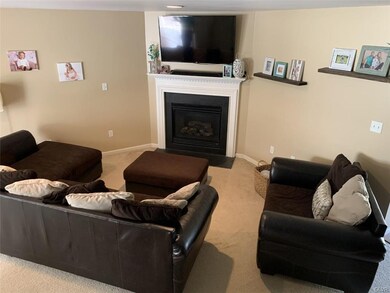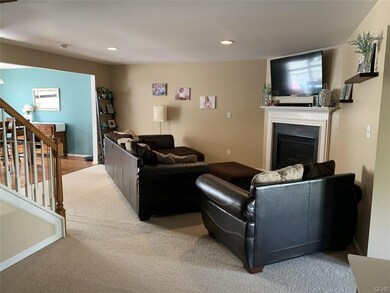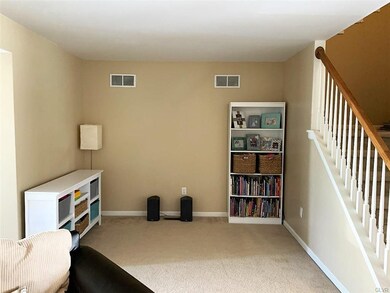
1463 Mohr Cir Macungie, PA 18062
Ancient Oaks NeighborhoodHighlights
- Deck
- Living Room with Fireplace
- Porch
- Wescosville Elementary School Rated A-
- Wood Flooring
- 2-minute walk to Lower Macungie Dog Park
About This Home
As of July 2020Luxurious 3BR/2.5BA townhome in highly desirable Spring Creek Estates in East Penn SD! Open concept 1st fl begins w/ a foyer w/ powder room opening to a large LR w/ gas fireplace & recessed lighting. Hardwood floor DR opens to kitchen w/ island, ceramic tile flooring, cherry stained cabinets, glass mosaic backsplash, & SS appliances. Sliding glass doors lead to deck w/ great views & yard. 2nd fl boasts a beautiful MS w/ vaulted ceiling, his & hers walk-in closets, ceiling fan, & large en suite BA w/ double vanity, wainscoting, closet & over-sized shower. 2 additional BR upstairs plus a large full BA w/ double vanity & closet. Convenient 2nd fl laundry. Added bonus of a beautifully finished basement w/ custom-built bar, recessed theater lighting & over 370 sq. ft. of extra living space! Plenty of added storage in basement along w/ a built-in workbench & water softener. Close to restaurants, shopping, fishing & parks! Immaculate & move-in ready home! Virtual walkthrough tours available!
Last Agent to Sell the Property
Roy Tabor
Assist 2 Sell Buyers & Sellers Listed on: 05/18/2020
Townhouse Details
Home Type
- Townhome
Est. Annual Taxes
- $4,587
Year Built
- Built in 2005
Lot Details
- 3,598 Sq Ft Lot
- Lot Dimensions are 24 x 150
Home Design
- Asphalt Roof
- Vinyl Construction Material
Interior Spaces
- 1,903 Sq Ft Home
- 2-Story Property
- Wet Bar
- Window Screens
- Family Room Downstairs
- Living Room with Fireplace
- Dining Room
- Utility Room
- Partially Finished Basement
Kitchen
- Electric Oven
- Dishwasher
- Kitchen Island
- Disposal
Flooring
- Wood
- Wall to Wall Carpet
- Tile
Bedrooms and Bathrooms
- 3 Bedrooms
- Walk-In Closet
Laundry
- Laundry on upper level
- Washer and Dryer Hookup
Home Security
Parking
- 1 Car Attached Garage
- Garage Door Opener
- On-Street Parking
- Off-Street Parking
Outdoor Features
- Deck
- Porch
Utilities
- Forced Air Heating and Cooling System
- Heating System Uses Gas
- 101 to 200 Amp Service
- Electric Water Heater
- Water Softener is Owned
- Cable TV Available
Listing and Financial Details
- Assessor Parcel Number 547409152012 001
Ownership History
Purchase Details
Home Financials for this Owner
Home Financials are based on the most recent Mortgage that was taken out on this home.Purchase Details
Home Financials for this Owner
Home Financials are based on the most recent Mortgage that was taken out on this home.Purchase Details
Home Financials for this Owner
Home Financials are based on the most recent Mortgage that was taken out on this home.Purchase Details
Similar Homes in the area
Home Values in the Area
Average Home Value in this Area
Purchase History
| Date | Type | Sale Price | Title Company |
|---|---|---|---|
| Special Warranty Deed | $254,716 | First American Mortgage Sln | |
| Warranty Deed | $211,500 | -- | |
| Deed | $201,036 | Penntitle Inc | |
| Quit Claim Deed | -- | -- |
Mortgage History
| Date | Status | Loan Amount | Loan Type |
|---|---|---|---|
| Open | $203,773 | New Conventional | |
| Previous Owner | $193,800 | New Conventional | |
| Previous Owner | $173,935 | Stand Alone Refi Refinance Of Original Loan | |
| Previous Owner | $179,980 | Unknown | |
| Previous Owner | $160,800 | Purchase Money Mortgage |
Property History
| Date | Event | Price | Change | Sq Ft Price |
|---|---|---|---|---|
| 07/15/2020 07/15/20 | Sold | $254,716 | 0.0% | $134 / Sq Ft |
| 05/21/2020 05/21/20 | Pending | -- | -- | -- |
| 05/18/2020 05/18/20 | For Sale | $254,716 | +20.4% | $134 / Sq Ft |
| 06/26/2013 06/26/13 | Sold | $211,500 | -1.6% | $111 / Sq Ft |
| 05/13/2013 05/13/13 | Pending | -- | -- | -- |
| 05/06/2013 05/06/13 | For Sale | $215,000 | -- | $113 / Sq Ft |
Tax History Compared to Growth
Tax History
| Year | Tax Paid | Tax Assessment Tax Assessment Total Assessment is a certain percentage of the fair market value that is determined by local assessors to be the total taxable value of land and additions on the property. | Land | Improvement |
|---|---|---|---|---|
| 2025 | $4,838 | $189,500 | $12,900 | $176,600 |
| 2024 | $4,681 | $189,500 | $12,900 | $176,600 |
| 2023 | $4,587 | $189,500 | $12,900 | $176,600 |
| 2022 | $4,479 | $189,500 | $176,600 | $12,900 |
| 2021 | $4,383 | $189,500 | $12,900 | $176,600 |
| 2020 | $4,342 | $189,500 | $12,900 | $176,600 |
| 2019 | $4,268 | $189,500 | $12,900 | $176,600 |
| 2018 | $4,212 | $189,500 | $12,900 | $176,600 |
| 2017 | $4,138 | $189,500 | $12,900 | $176,600 |
| 2016 | -- | $189,500 | $12,900 | $176,600 |
| 2015 | -- | $189,500 | $12,900 | $176,600 |
| 2014 | -- | $189,500 | $12,900 | $176,600 |
Agents Affiliated with this Home
-
R
Seller's Agent in 2020
Roy Tabor
Assist 2 Sell Buyers & Sellers
-
Sarah de Esch

Buyer's Agent in 2020
Sarah de Esch
RE/MAX
28 Total Sales
-
Larry Ginsburg

Seller's Agent in 2013
Larry Ginsburg
BHHS Regency Real Estate
(610) 393-0892
2 in this area
328 Total Sales
-
D
Buyer's Agent in 2013
Derek Gemmel
BHHS Fox & Roach
Map
Source: Greater Lehigh Valley REALTORS®
MLS Number: 636632
APN: 547409152012-1
- 1280 Oak Dr
- 1536 Cambridge Dr
- 6059 Clubhouse Ln
- 6115 Timberknoll Dr
- 7424 Marquis Dr
- 7419 Lincoln Ln
- 7433 Marquis Dr
- 7468 Continental Cir
- 5979 Club House Ln
- 7445 Marquis Dr
- 7446 Marquis Dr
- 7678 Catalpa Dr
- 1215 Trexlertown Rd
- 6341 Sauterne Dr
- 1190 Grange Rd Unit O4
- 5758 Lower MacUngie Rd
- 1158 Driver Place
- 7687 Catalpa Dr
- 7699 Catalpa Dr
- 2170 Light Horse Harry Rd
