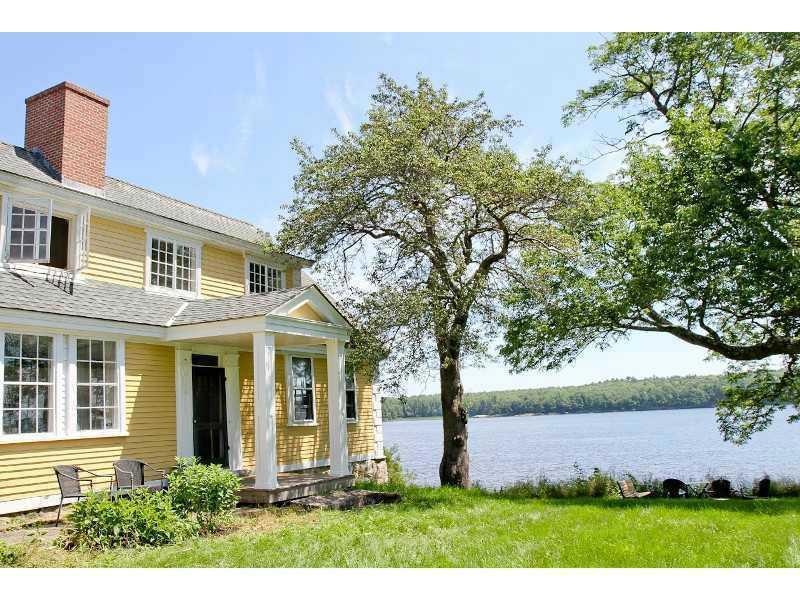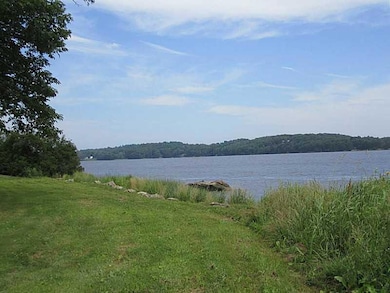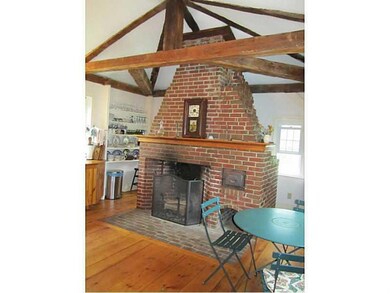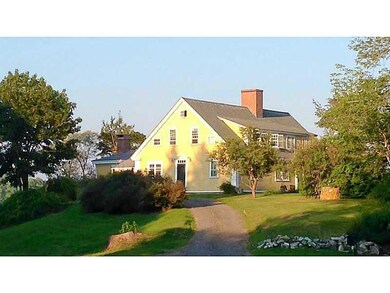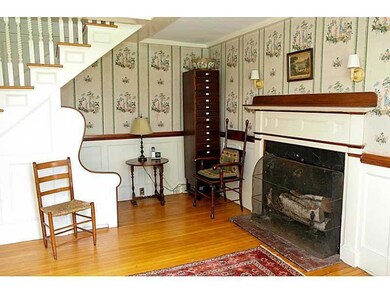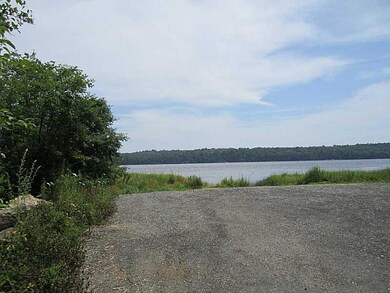
$495,000
- 3 Beds
- 1.5 Baths
- 1,748 Sq Ft
- 1282 High St
- Bath, ME
Welcome to this beautifully maintained 3-bedroom, 1.5-bath Colonial offering 1,748 square feet of classic character and modern comfort. Located in the picturesque city of Bath, this home features timeless hardwood flooring, detailed wainscoting, and custom built-in cabinetry—including a charming hutch in the dining room that adds both style and storage.The bright and inviting kitchen
Gary Lord StartPoint Realty
