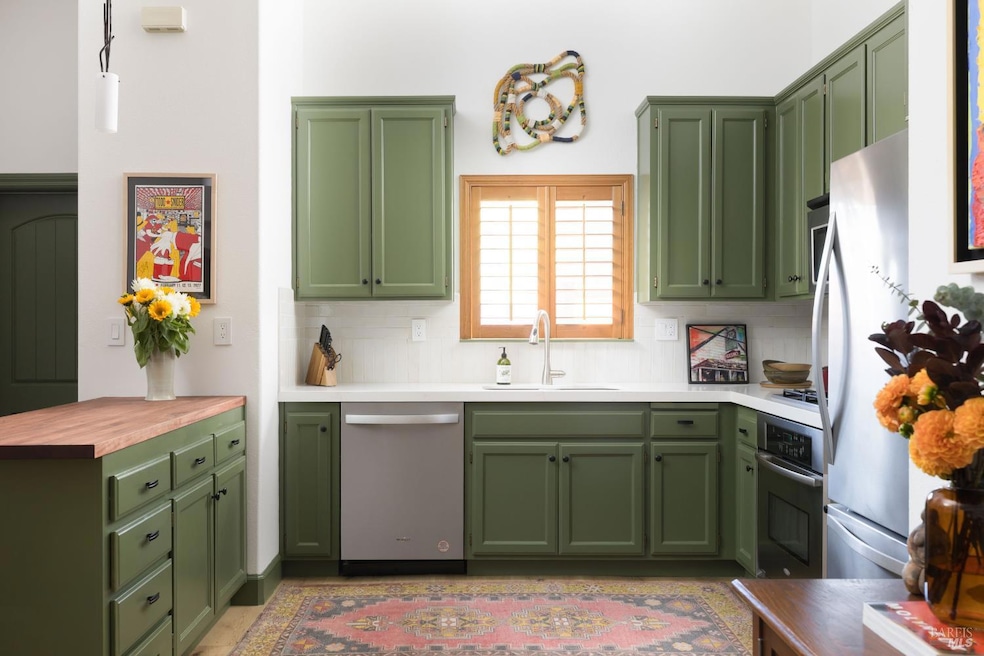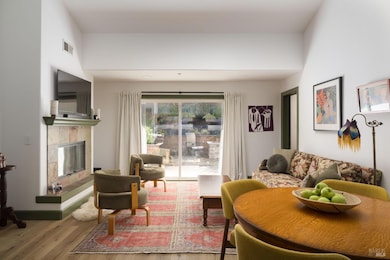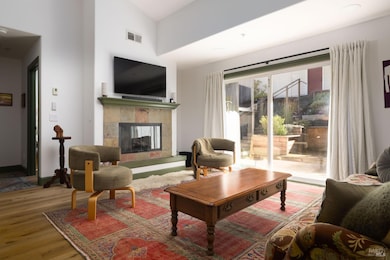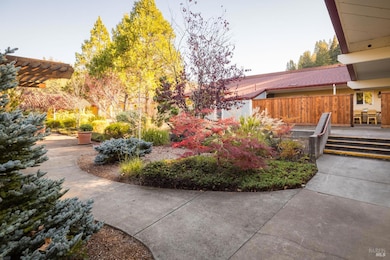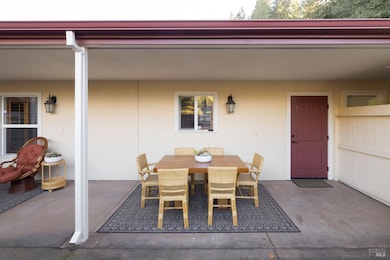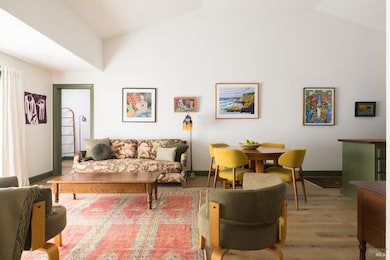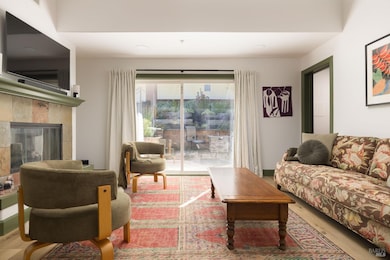14632 Jomark Ln Occidental, CA 95465
Estimated payment $4,202/month
Highlights
- Hot Property
- Ground Level Unit
- Low Maintenance Yard
- Bonus Room
- Patio
- Jack-and-Jill Bathroom
About This Home
Experience small-town charm and modern living at Harmony Village, a one-of-a-kind community created on the site of the former Harmony Elementary School. The development thoughtfully blends residential and commercial spaces with the Occidental Center for the Arts-a cherished local venue for concerts, theater, classes and community events. One of eight condos crafted from the original school buildings, this unit offers a rich sense of history and connection to the town. Located in a tranquil setting with beautifully maintained landscaping and a private, fenced front patiopartially covered for year-round outdoor entertaining. The terraced backyard garden enjoys abundant daylight, perfect for growing fruits and veggies, and includes a stairway leading to the two-car garage. Newly remodeled, this 2 bedroom 1 bathroom condo features quartz countertops, tile backsplash and red maple peninsula, luxury vinyl plank flooring, custom tiled shower, wood louvered shutters and Hubbardton Forge lighting. Additional room functions as a quiet work-from-home space. Walkable community surrounded by vineyards, farms, redwoods and coastal trails. Yoga, shopping, dining, concerts, pickleball, art and farmers market all just a short walk away. Located a little over an hour from the Gold Gate Bridge.
Property Details
Home Type
- Condominium
Est. Annual Taxes
- $9,823
Year Built
- Built in 2009 | Remodeled
Lot Details
- Wood Fence
- Landscaped
- Low Maintenance Yard
HOA Fees
- $753 Monthly HOA Fees
Parking
- 2 Car Garage
Interior Spaces
- 1-Story Property
- Ceiling Fan
- Raised Hearth
- Gas Log Fireplace
- Living Room with Fireplace
- Bonus Room
- Vinyl Flooring
- Dishwasher
- Laundry closet
Bedrooms and Bathrooms
- 2 Bedrooms
- Jack-and-Jill Bathroom
- 1 Full Bathroom
Additional Features
- Accessible Approach with Ramp
- Patio
- Ground Level Unit
- Central Heating
Community Details
Overview
- Association fees include common areas, homeowners insurance, insurance, insurance on structure, maintenance structure, ground maintenance, management, trash
- Harmony Village Condo Owners Assoc + Master Assoc Association, Phone Number (707) 806-5400
Pet Policy
- Dogs and Cats Allowed
Map
Home Values in the Area
Average Home Value in this Area
Tax History
| Year | Tax Paid | Tax Assessment Tax Assessment Total Assessment is a certain percentage of the fair market value that is determined by local assessors to be the total taxable value of land and additions on the property. | Land | Improvement |
|---|---|---|---|---|
| 2025 | $9,823 | $551,828 | $132,651 | $419,177 |
| 2024 | $9,823 | $541,008 | $130,050 | $410,958 |
| 2023 | $9,823 | $530,400 | $127,500 | $402,900 |
| 2022 | $9,161 | $520,000 | $125,000 | $395,000 |
| 2021 | $5,027 | $161,423 | $64,841 | $96,582 |
| 2020 | $4,975 | $159,769 | $64,177 | $95,592 |
| 2019 | $4,592 | $156,637 | $62,919 | $93,718 |
| 2018 | $4,451 | $153,567 | $61,686 | $91,881 |
| 2017 | $4,228 | $150,557 | $60,477 | $90,080 |
| 2016 | $4,089 | $147,606 | $59,292 | $88,314 |
| 2015 | $4,037 | $145,390 | $58,402 | $86,988 |
| 2014 | -- | $142,543 | $57,258 | $85,285 |
Property History
| Date | Event | Price | List to Sale | Price per Sq Ft | Prior Sale |
|---|---|---|---|---|---|
| 10/31/2025 10/31/25 | For Sale | $499,000 | -4.0% | $487 / Sq Ft | |
| 12/13/2021 12/13/21 | Sold | $520,000 | -2.8% | $508 / Sq Ft | View Prior Sale |
| 12/08/2021 12/08/21 | Pending | -- | -- | -- | |
| 09/21/2021 09/21/21 | For Sale | $535,000 | -- | $522 / Sq Ft |
Purchase History
| Date | Type | Sale Price | Title Company |
|---|---|---|---|
| Grant Deed | $520,000 | First American Title Company | |
| Interfamily Deed Transfer | -- | First American Title Company | |
| Interfamily Deed Transfer | -- | None Available | |
| Grant Deed | $142,000 | Fidelity National Title Co |
Mortgage History
| Date | Status | Loan Amount | Loan Type |
|---|---|---|---|
| Open | $416,000 | New Conventional | |
| Previous Owner | $137,643 | New Conventional |
Source: San Francisco Association of REALTORS®
MLS Number: 325095491
APN: 074-350-009
- 14619 Jomark Ln
- 3616 Church St
- 14375 Occidental Rd
- 40 Gilson Ave
- 15100 Bittner Rd
- 3415 Harrison Grade Rd
- 81 1st St
- 3700 Deer Meadow Ln
- 3750 Deer Meadow Ln
- 123 Redwood Ave
- 117 Redwood Ave
- 135 Redwood Ave
- 16125 Bittner Rd
- 173 Redwood Ave
- 4110 Harrison Grade Rd
- 16880 Coleman Valley Rd
- 4009 Harrison Grade Rd
- 12936 Bones Ln
- 17090 Fitzpatrick Ln
- 12657 Fiori Ln
- 836 Ferguson Rd
- 10381 California 116-5
- 205 Virginia Ave Unit Delightful Studio
- 385 Murphy Ave Unit na
- 7812 Lynch Rd Unit Sebastopol Studio
- 7312 Bodega Ave
- 17363 Park Ave
- 14959 Drake Rd
- 625 S Highway 1
- 608 Sparkes Rd Unit JJ'sPlace
- 1001 Doubles Dr
- 2315 Cross Ave
- 2291 Guerneville Rd
- 2120 Jennings Ave
- 966 Borden Villa Dr
- 2001 Piner Rd
- 150 Stony Point Rd
- 1385 W College Ave
- 1791 Sebastopol Rd
- 2980 Bay Village Cir
