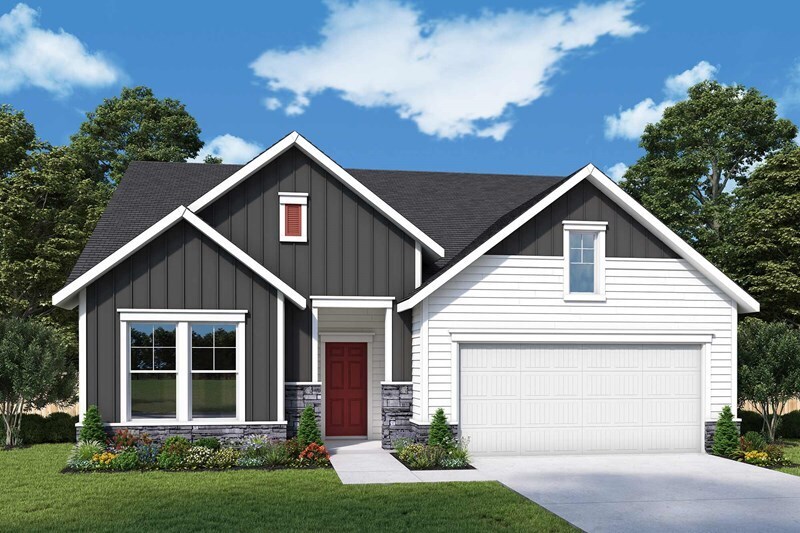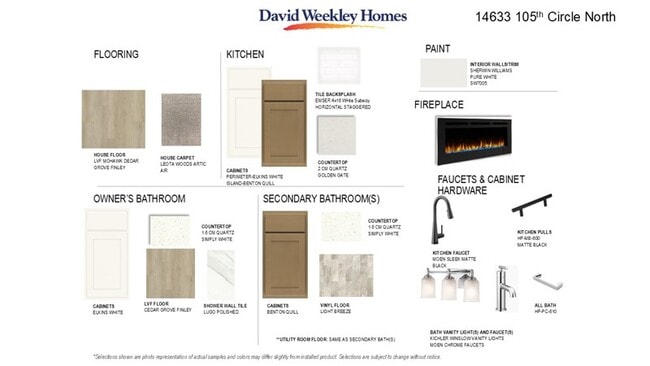
14633 105th Cir N Maple Grove, MN 55369
Rush Hollow - The VillasEstimated payment $3,389/month
Highlights
- Golf Course Community
- New Construction
- Community Fire Pit
- Fernbrook Elementary School Rated A-
- Pond in Community
- Park
About This Home
14633 105th Circle North, Maple Grove, MN 55369: Welcome to The Oriole in The Villas at Rush Hollow! This thoughtfully designed one-story home offers a blend of comfort, style, and functionality. Boasting three well-appointed bedrooms and two bathrooms, this home is ideal for anyone looking for convenient single-level living. Step inside to discover an open-concept, airy layout with abundant natural light and expansive living spaces. The spacious living room flows seamlessly into a modern kitchen, complete with ample cabinetry, sleek countertops and a cozy dining area – perfect for entertaining and relaxed family dinners alike. The Owner’s Retreat is your private oasis, featuring a generously sized walk-in closet and en-suite bath. Two additional bedrooms provide plenty of space for guests, a home office or hobbies. Enjoy the outdoors from your private, covered patio and take in the peaceful surroundings of this beautiful neighborhood. With plenty of storage, a spacious layout, and a low maintenance lifestyle, this villa is the ideal place to call home. Call or chat with the David Weekley Homes at The Villas at Rush Hollow Team to learn about the industry-leading warranty included with this new construction home in Maple Grove, MN.
Home Details
Home Type
- Single Family
HOA Fees
- $37 Monthly HOA Fees
Parking
- 2 Car Garage
Home Design
- New Construction
Interior Spaces
- 1-Story Property
Bedrooms and Bathrooms
- 3 Bedrooms
- 2 Full Bathrooms
Community Details
Overview
- Pond in Community
- Greenbelt
Amenities
- Community Fire Pit
Recreation
- Golf Course Community
- Park
- Dog Park
- Trails
Map
Other Move In Ready Homes in Rush Hollow - The Villas
About the Builder
- Rush Hollow - The Villas
- 14810 106th Ave N
- 14748 105th Cir N
- Rush Hollow - Liberty Collection
- 10511 Harbor Ln N
- 10520 Harbor Ln N
- Rush Hollow - The Estates
- Rush Hollow - North
- Sundance Greens
- Sundance Greens - Lifestyle Villa Collection
- 11068 Kingsview Ln N
- Sundance Greens - Prestige Collection
- 11158 Kingsview Ln N
- 15171 110th Ave N
- 15161 110th Ave N
- 15261 110th Ave N
- 15705 112th Ave N
- 15465 112th Ave N
- 15350 110th Ave N
- 15440 110th Ave N


