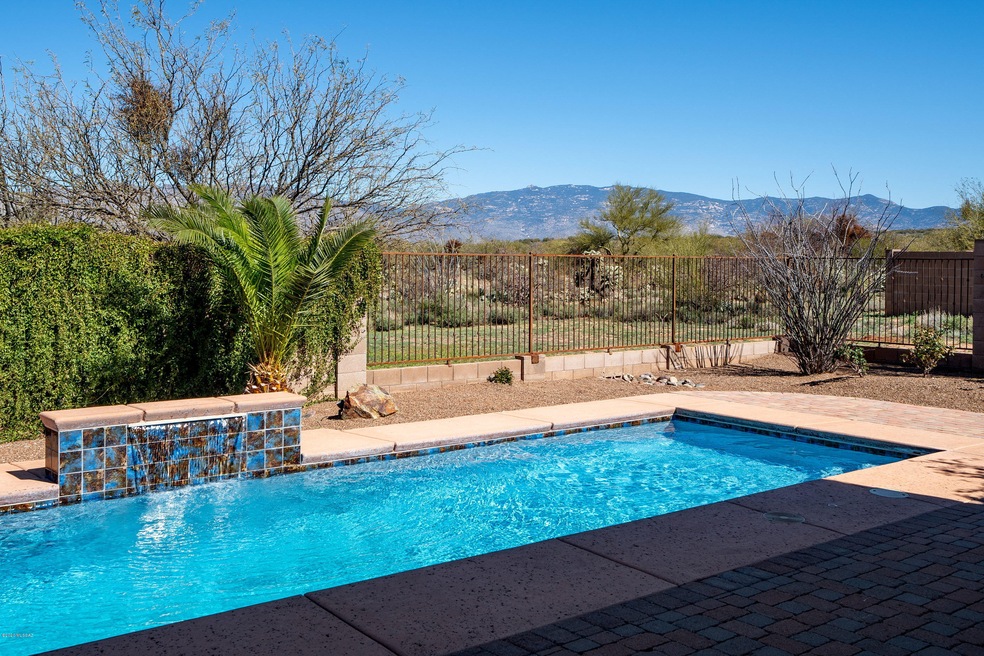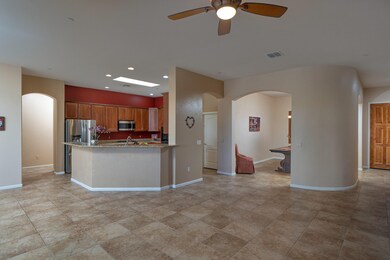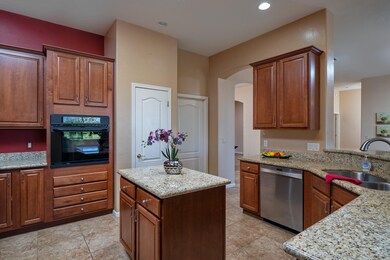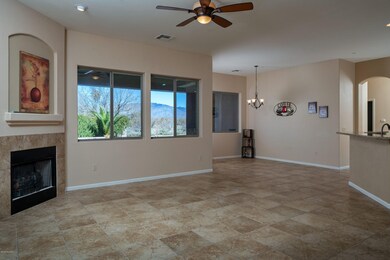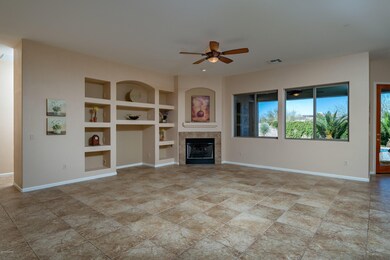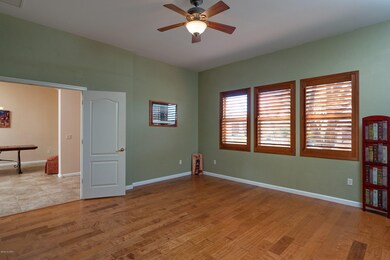
Highlights
- Home Theater
- Private Pool
- Contemporary Architecture
- Ocotillo Ridge Elementary School Rated A
- Mountain View
- Recreation Room
About This Home
As of March 2023Mountain Views! Lap Pool! Vail Schools! Incredible opportunity to live in Loma Alta Estates. Absolutely beautiful 4 bedroom plus large separate family room den/media/game see floor print). Guest bed with private bath for 3.5 baths. Views from master bedroom , dining room, living room and guest bedroom. No carpet. Tile, engineered hardword and concrete flooring. South facing windows have plantation shutters. Master bath remodel has walk in shower with no step down and double sinks. Open floor plan with a gas fireplace. Extended back patio leads to the lap pool with sheer water feature. Gas stub for BBQ. Fully fenced back yard w/ view fencing on a .48 acre premium lot. 3 car garage with storage cabinets. Tile roof. Water softener and all appliances including washer/dryer convey
Last Agent to Sell the Property
Long Realty Brokerage Phone: 5204004802 Listed on: 02/28/2020

Co-Listed By
Sandra Johnson
Long Realty Brokerage Phone: 5204004802
Home Details
Home Type
- Single Family
Est. Annual Taxes
- $5,689
Year Built
- Built in 2006
Lot Details
- 0.48 Acre Lot
- Lot Dimensions are 124' x 152' x 129' x 184
- Cul-De-Sac
- Lot includes common area
- South Facing Home
- Wrought Iron Fence
- Block Wall Fence
- Drip System Landscaping
- Corner Lot
- Landscaped with Trees
- Back and Front Yard
- Property is zoned Vail - GR1
HOA Fees
- $25 Monthly HOA Fees
Home Design
- Contemporary Architecture
- Frame With Stucco
- Tile Roof
- Built-Up Roof
Interior Spaces
- 2,868 Sq Ft Home
- 1-Story Property
- Wired For Sound
- Ceiling height of 9 feet or more
- Ceiling Fan
- Skylights
- Gas Fireplace
- Double Pane Windows
- Shutters
- Entrance Foyer
- Family Room with Fireplace
- Great Room
- Family Room Off Kitchen
- Living Room
- Dining Area
- Home Theater
- Den
- Recreation Room
- Sink in Utility Room
- Storage
- Mountain Views
Kitchen
- Walk-In Pantry
- Gas Cooktop
- Microwave
- Dishwasher
- Stainless Steel Appliances
- Kitchen Island
- Granite Countertops
- Disposal
Flooring
- Engineered Wood
- Concrete
- Pavers
- Ceramic Tile
Bedrooms and Bathrooms
- 4 Bedrooms
- Split Bedroom Floorplan
- Walk-In Closet
- Dual Vanity Sinks in Primary Bathroom
- Bathtub with Shower
- Shower Only
- Solar Tube
Laundry
- Laundry Room
- Dryer
- Washer
Home Security
- Prewired Security
- Fire and Smoke Detector
- Fire Sprinkler System
Parking
- 3 Car Garage
- Parking Storage or Cabinetry
- Driveway
Accessible Home Design
- Roll-in Shower
- Accessible Hallway
- No Interior Steps
Eco-Friendly Details
- North or South Exposure
Outdoor Features
- Private Pool
- Courtyard
- Covered patio or porch
Schools
- Ocotillo Ridge Elementary School
- Old Vail Middle School
- Empire High School
Utilities
- Forced Air Zoned Heating and Cooling System
- Heating System Uses Natural Gas
- Natural Gas Water Heater
- Water Softener
- High Speed Internet
- Cable TV Available
Community Details
Overview
- $400 HOA Transfer Fee
- Loma Alta Subdivision
- The community has rules related to deed restrictions
Recreation
- Tennis Courts
- Jogging Path
Ownership History
Purchase Details
Home Financials for this Owner
Home Financials are based on the most recent Mortgage that was taken out on this home.Purchase Details
Home Financials for this Owner
Home Financials are based on the most recent Mortgage that was taken out on this home.Purchase Details
Home Financials for this Owner
Home Financials are based on the most recent Mortgage that was taken out on this home.Purchase Details
Home Financials for this Owner
Home Financials are based on the most recent Mortgage that was taken out on this home.Purchase Details
Home Financials for this Owner
Home Financials are based on the most recent Mortgage that was taken out on this home.Purchase Details
Home Financials for this Owner
Home Financials are based on the most recent Mortgage that was taken out on this home.Purchase Details
Purchase Details
Purchase Details
Similar Homes in Vail, AZ
Home Values in the Area
Average Home Value in this Area
Purchase History
| Date | Type | Sale Price | Title Company |
|---|---|---|---|
| Warranty Deed | $680,000 | Signature Title Agency | |
| Warranty Deed | $490,000 | Fidelity Natl Ttl Agcy Inc | |
| Special Warranty Deed | $315,000 | Tfnti | |
| Special Warranty Deed | $315,000 | Tfnti | |
| Warranty Deed | $489,900 | Tfati | |
| Warranty Deed | $446,973 | Tfati | |
| Warranty Deed | $446,973 | Tfati | |
| Interfamily Deed Transfer | -- | Tfati | |
| Special Warranty Deed | $604,100 | -- | |
| Special Warranty Deed | $604,100 | -- | |
| Interfamily Deed Transfer | -- | -- | |
| Quit Claim Deed | -- | -- |
Mortgage History
| Date | Status | Loan Amount | Loan Type |
|---|---|---|---|
| Open | $612,000 | New Conventional | |
| Previous Owner | $272,500 | New Conventional | |
| Previous Owner | $270,000 | New Conventional | |
| Previous Owner | $361,000 | VA | |
| Previous Owner | $373,000 | New Conventional | |
| Previous Owner | $252,000 | New Conventional | |
| Previous Owner | $391,920 | New Conventional | |
| Previous Owner | $357,550 | Unknown | |
| Closed | $48,990 | No Value Available |
Property History
| Date | Event | Price | Change | Sq Ft Price |
|---|---|---|---|---|
| 03/07/2023 03/07/23 | Sold | $680,000 | 0.0% | $238 / Sq Ft |
| 02/22/2023 02/22/23 | Pending | -- | -- | -- |
| 01/29/2023 01/29/23 | For Sale | $680,000 | +38.8% | $238 / Sq Ft |
| 04/03/2020 04/03/20 | Sold | $490,000 | 0.0% | $171 / Sq Ft |
| 03/04/2020 03/04/20 | Pending | -- | -- | -- |
| 02/28/2020 02/28/20 | For Sale | $490,000 | -- | $171 / Sq Ft |
Tax History Compared to Growth
Tax History
| Year | Tax Paid | Tax Assessment Tax Assessment Total Assessment is a certain percentage of the fair market value that is determined by local assessors to be the total taxable value of land and additions on the property. | Land | Improvement |
|---|---|---|---|---|
| 2024 | $5,853 | $41,506 | -- | -- |
| 2023 | $5,538 | $39,529 | $0 | $0 |
| 2022 | $5,538 | $37,647 | $0 | $0 |
| 2021 | $5,646 | $34,995 | $0 | $0 |
| 2020 | $5,573 | $34,995 | $0 | $0 |
| 2019 | $5,689 | $34,321 | $0 | $0 |
| 2018 | $5,374 | $31,431 | $0 | $0 |
| 2017 | $5,238 | $31,431 | $0 | $0 |
| 2016 | $4,860 | $29,934 | $0 | $0 |
| 2015 | $4,683 | $28,509 | $0 | $0 |
Agents Affiliated with this Home
-
Laury Watson

Seller's Agent in 2023
Laury Watson
Vail Realty
(520) 488-8375
15 in this area
72 Total Sales
-
Jesse Lapham

Buyer's Agent in 2023
Jesse Lapham
Realty Executives Arizona Territory
(520) 870-1142
6 in this area
82 Total Sales
-
Lori Mares

Seller's Agent in 2020
Lori Mares
Long Realty
(520) 918-5808
3 in this area
281 Total Sales
-
S
Seller Co-Listing Agent in 2020
Sandra Johnson
Long Realty
Map
Source: MLS of Southern Arizona
MLS Number: 22005542
APN: 305-90-1820
- 14273 E Placita Lago Verde
- 14259 E Yellow Sage Ln
- 14261 E Via Cerro Del Molino
- 14698 S Avenida Lago de Plata
- 10544 S Avenida Lago de Plata
- 14197 E Via Cerro Del Molino
- 10269 S Wheel Spoke Ln
- 14241 E Hub Dr
- 14233 E Hub Dr
- 11057 S Vail Creek Place
- 14247 E Axle Dr
- 14149 E Via Cerro Del Molino
- 14239 E Axle Dr
- 11085 S Vail Creek Place Unit 1
- 14237 E Spokeshave Dr
- 14241 E Bolster Dr
- 14242 E Adeline Dr
- 14085 E Copper Mesa Ct
- 10218 S Hickory Wood Way
- 14056 E Huppenthal Blvd
