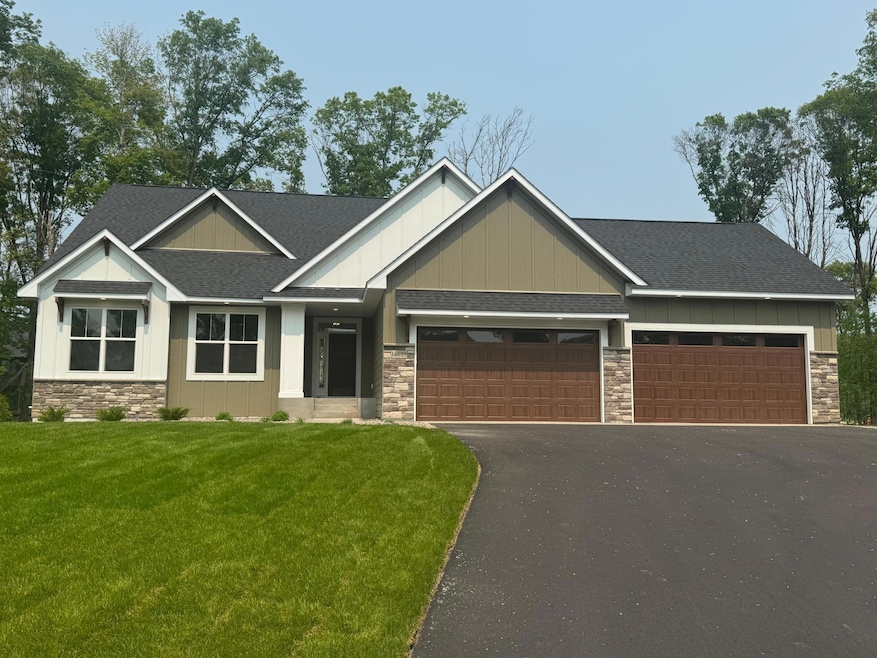
14633 Packard St NE Ham Lake, MN 55304
Estimated payment $6,213/month
Highlights
- New Construction
- Corner Lot
- No HOA
- McKinley Elementary School Rated A-
- Great Room
- Built-In Double Oven
About This Home
Luxurious Rambler in Hidden Forest Development!
Discover our most popular large luxury rambler plan with a unique rear stair landing walking out to a concrete patio, located in the beautiful Hidden Forest development near Carlos Avery Park. Enjoy the serene surroundings with a huge wildlife area just to the East.
Gourmet Kitchen: Featuring a huge quartz center island, double oven, gas cooktop with a stainless hood, and enamel cabinetry with fruitwood accents.
Great Room: Luxury finishes, large windows, and a fireplace with built-ins in the vaulted great room add a touch of elegance and warmth.
Owner's Suite: Spa-like amenities including quartz countertops, dual sinks, and a walk-in ceramic shower.
Lower Level: Perfect for entertaining with a large open rec room, walk-up wet bar, and exercise/flex room.
4-Car Garage: Extra deep for ample space and storage.
Top-Rated Schools: Located in the Anoka-Hennepin/Blaine Schools district.
Don't miss out on this incredible opportunity to own a piece of paradise in Hidden Forest. Contact us today to schedule a viewing!
Open House Schedule
-
Saturday, August 23, 20253:00 to 4:30 pm8/23/2025 3:00:00 PM +00:008/23/2025 4:30:00 PM +00:00Add to Calendar
Home Details
Home Type
- Single Family
Est. Annual Taxes
- $1,967
Year Built
- Built in 2025 | New Construction
Lot Details
- 0.84 Acre Lot
- Lot Dimensions are 189x200x190x200
- Street terminates at a dead end
- Corner Lot
Parking
- 4 Car Attached Garage
- Garage Door Opener
Home Design
- Flex
- Pitched Roof
- Architectural Shingle Roof
Interior Spaces
- 1-Story Property
- Stone Fireplace
- Entrance Foyer
- Great Room
- Family Room
- Living Room with Fireplace
Kitchen
- Built-In Double Oven
- Cooktop
- Microwave
- Dishwasher
- Stainless Steel Appliances
Bedrooms and Bathrooms
- 4 Bedrooms
Laundry
- Dryer
- Washer
Finished Basement
- Walk-Out Basement
- Drain
- Basement Storage
- Natural lighting in basement
Outdoor Features
- Patio
- Porch
Farming
- Sod Farm
Utilities
- Forced Air Heating and Cooling System
- Underground Utilities
- 200+ Amp Service
- Private Water Source
- Well
- Septic System
Community Details
- No Home Owners Association
- Built by PRICE HOMES
- Hidden Forest East 3Rd Add Subdivision
Listing and Financial Details
- Assessor Parcel Number 253223140029
Map
Home Values in the Area
Average Home Value in this Area
Tax History
| Year | Tax Paid | Tax Assessment Tax Assessment Total Assessment is a certain percentage of the fair market value that is determined by local assessors to be the total taxable value of land and additions on the property. | Land | Improvement |
|---|---|---|---|---|
| 2025 | $2,074 | $200,000 | $200,000 | $0 |
| 2024 | $2,074 | $198,700 | $198,700 | $0 |
| 2023 | $1,496 | $198,700 | $198,700 | $0 |
| 2022 | $78 | $152,800 | $152,800 | $0 |
Property History
| Date | Event | Price | Change | Sq Ft Price |
|---|---|---|---|---|
| 05/15/2025 05/15/25 | For Sale | $1,110,000 | -- | $284 / Sq Ft |
Purchase History
| Date | Type | Sale Price | Title Company |
|---|---|---|---|
| Deed | $270,000 | -- | |
| Deed | $230,000 | -- |
Mortgage History
| Date | Status | Loan Amount | Loan Type |
|---|---|---|---|
| Open | $270,000 | New Conventional | |
| Previous Owner | $230,000 | New Conventional |
Similar Homes in the area
Source: NorthstarMLS
MLS Number: 6721674
APN: 25-32-23-14-0029
- 4818 145th Ave NE
- 14636 Packard St NE
- 14400 Packard St NE
- 14775 Stutz St NE
- 14885 Stutz St NE
- 14805 Stutz St NE
- 14217 Packard St NE
- 1488x Stutz St NE
- 14881 Stutz St NE
- 14985 Stutz St NE
- 4963 149th Ave NE
- Fremont Plan at Elwell Farms - West Collection
- Itasca Plan at Elwell Farms - West Collection
- Pepin Plan at Elwell Farms - West Collection
- Nokomis Plan at Elwell Farms - West Collection
- St. Croix Plan at Elwell Farms - West Collection
- Benton Plan at Elwell Farms - West Collection
- Vermillion Plan at Elwell Farms - West Collection
- Mississippi Plan at Elwell Farms - West Collection
- Harriet Plan at Elwell Farms - West Collection
- 4575 132nd Ln NE
- 13130 Isetta Cir NE
- 13118 Isetta Cir NE
- 4513 131st Ave NE
- 4268 129th Ave NE
- 12750 Erskin Cir NE
- 12681 Erskin St NE
- 12412 National St NE
- 3053 130th Ct NE
- 12549 Guadalcanal Cir
- 3195 124th Ave NE
- 2444 120th Cir NE Unit D
- 2438 120th Cir NE Unit A
- 1209 Main St
- 3311 Interlachen Dr NE
- 2445 120th Cir NE
- 101 Willow Pond Trail
- 10926 Zest St NE
- 2115 120th Ave NE
- 12861 Central Ave NE






