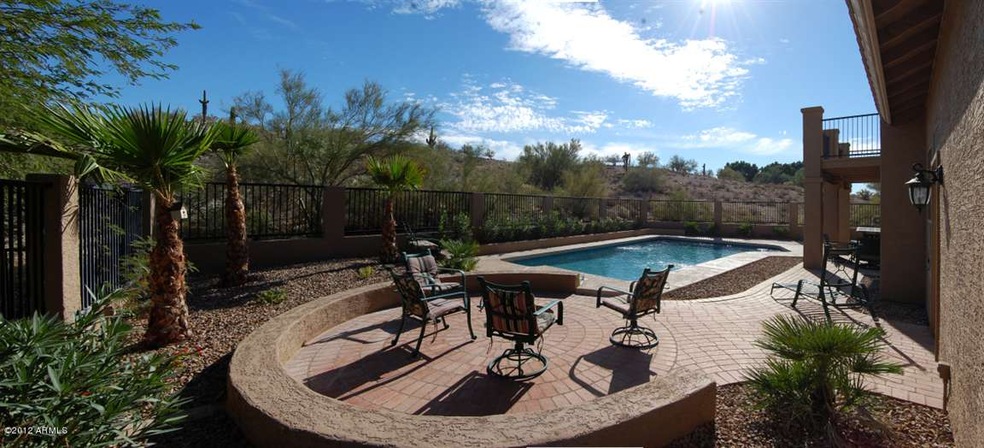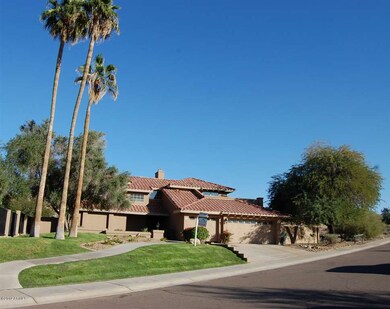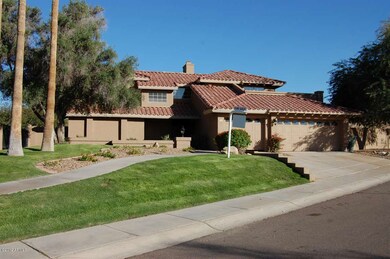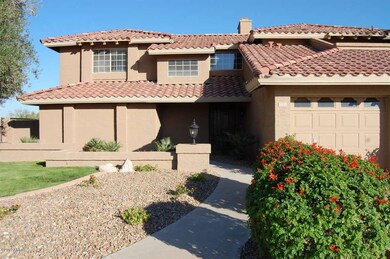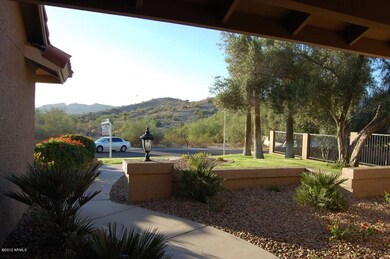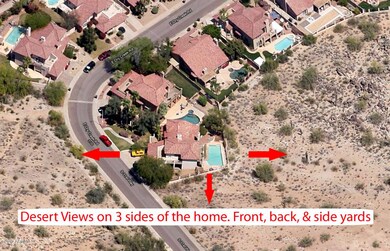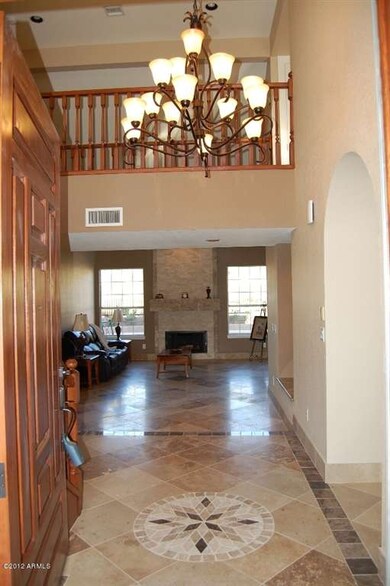
14635 S 31st Way Phoenix, AZ 85048
Ahwatukee NeighborhoodHighlights
- Golf Course Community
- Play Pool
- 0.24 Acre Lot
- Kyrene Monte Vista Elementary School Rated A
- City Lights View
- Family Room with Fireplace
About This Home
As of September 2020Ultra serene HILLSIDE lot and fully renovated home! Spectacular panoramic views & sunsets! New Travertine floors, new paint in/out, new fixtures, the list goes on & on. Enter thru the front door into the living room with eye catching floor to ceiling stacked stone fireplace. Gorgeous remodeled Kitchen w/ new granite counters, door fronts, handles & s/s appliances. Master bedroom on the main floor includes a huge master bathroom with separate vanities, tub and shower. 3 bedrooms up, one of which a guest with on-suite bathroom. Upstairs a huge BONUS room with a walk deck facing the western sky to enjoy those amazing sunsets! As well as another stacked stone fire place & bar. Living Room w/ French doors to a private patio. Backyard features more views, large covered patio and private pool. ***Please see Document tab for a full list of renovations to this home.***
Last Agent to Sell the Property
Canam Realty Group Brokerage Email: Offers@CanamRealty.com License #SA561835000 Listed on: 11/16/2012
Home Details
Home Type
- Single Family
Est. Annual Taxes
- $3,044
Year Built
- Built in 1986
Lot Details
- 10,502 Sq Ft Lot
- Desert faces the front and back of the property
- Wrought Iron Fence
- Block Wall Fence
- Front and Back Yard Sprinklers
HOA Fees
- $25 Monthly HOA Fees
Parking
- 3 Car Garage
- Garage Door Opener
Property Views
- City Lights
- Mountain
Home Design
- Wood Frame Construction
- Tile Roof
- Stucco
Interior Spaces
- 3,470 Sq Ft Home
- 2-Story Property
- Vaulted Ceiling
- Family Room with Fireplace
- 2 Fireplaces
- Living Room with Fireplace
Kitchen
- Built-In Microwave
- Kitchen Island
- Granite Countertops
Flooring
- Carpet
- Tile
Bedrooms and Bathrooms
- 4 Bedrooms
- Primary Bedroom on Main
- Primary Bathroom is a Full Bathroom
- 3.5 Bathrooms
- Dual Vanity Sinks in Primary Bathroom
- Bathtub With Separate Shower Stall
Outdoor Features
- Play Pool
- Balcony
- Covered patio or porch
Schools
- Kyrene Monte Vista Elementary School
- Centennial Elementary Middle School
- Desert Vista Elementary High School
Utilities
- Refrigerated Cooling System
- Zoned Heating
- High Speed Internet
- Cable TV Available
Listing and Financial Details
- Tax Lot 257
- Assessor Parcel Number 301-77-759
Community Details
Overview
- Association fees include ground maintenance
- Mountain Park Ranch Association, Phone Number (480) 704-5000
- Highlands At Mountain Park Ranch Subdivision
Recreation
- Golf Course Community
- Tennis Courts
- Heated Community Pool
- Community Spa
Ownership History
Purchase Details
Purchase Details
Home Financials for this Owner
Home Financials are based on the most recent Mortgage that was taken out on this home.Purchase Details
Home Financials for this Owner
Home Financials are based on the most recent Mortgage that was taken out on this home.Purchase Details
Home Financials for this Owner
Home Financials are based on the most recent Mortgage that was taken out on this home.Purchase Details
Home Financials for this Owner
Home Financials are based on the most recent Mortgage that was taken out on this home.Purchase Details
Home Financials for this Owner
Home Financials are based on the most recent Mortgage that was taken out on this home.Similar Homes in Phoenix, AZ
Home Values in the Area
Average Home Value in this Area
Purchase History
| Date | Type | Sale Price | Title Company |
|---|---|---|---|
| Special Warranty Deed | -- | -- | |
| Warranty Deed | $650,000 | Fidelity National Title Agcy | |
| Warranty Deed | $575,000 | Old Republic Title Agency | |
| Warranty Deed | $569,900 | Title Management Agency Of A | |
| Interfamily Deed Transfer | -- | Title Management Agency Of A | |
| Cash Sale Deed | $365,000 | Magnus Title Agency |
Mortgage History
| Date | Status | Loan Amount | Loan Type |
|---|---|---|---|
| Open | $250,000 | Credit Line Revolving | |
| Previous Owner | $510,400 | New Conventional | |
| Previous Owner | $94,500 | Credit Line Revolving | |
| Previous Owner | $417,000 | New Conventional | |
| Previous Owner | $417,000 | New Conventional | |
| Previous Owner | $417,000 | New Conventional | |
| Previous Owner | $292,000 | Stand Alone Refi Refinance Of Original Loan | |
| Previous Owner | $308,936 | Unknown |
Property History
| Date | Event | Price | Change | Sq Ft Price |
|---|---|---|---|---|
| 09/02/2020 09/02/20 | Sold | $650,000 | 0.0% | $187 / Sq Ft |
| 09/01/2020 09/01/20 | Pending | -- | -- | -- |
| 09/01/2020 09/01/20 | For Sale | $650,000 | +13.0% | $187 / Sq Ft |
| 11/29/2016 11/29/16 | Sold | $575,000 | -3.3% | $166 / Sq Ft |
| 09/20/2016 09/20/16 | Price Changed | $594,900 | -0.8% | $171 / Sq Ft |
| 07/08/2016 07/08/16 | Price Changed | $599,900 | -4.0% | $173 / Sq Ft |
| 06/22/2016 06/22/16 | For Sale | $625,000 | +9.7% | $180 / Sq Ft |
| 02/28/2013 02/28/13 | Sold | $569,900 | 0.0% | $164 / Sq Ft |
| 01/19/2013 01/19/13 | Pending | -- | -- | -- |
| 01/02/2013 01/02/13 | Price Changed | $569,900 | +3.7% | $164 / Sq Ft |
| 12/20/2012 12/20/12 | Price Changed | $549,750 | 0.0% | $158 / Sq Ft |
| 11/16/2012 11/16/12 | For Sale | $549,900 | +50.7% | $158 / Sq Ft |
| 07/26/2012 07/26/12 | Sold | $365,000 | -1.3% | $105 / Sq Ft |
| 06/08/2012 06/08/12 | For Sale | $369,900 | 0.0% | $107 / Sq Ft |
| 06/01/2012 06/01/12 | Pending | -- | -- | -- |
| 05/24/2012 05/24/12 | For Sale | $369,900 | -- | $107 / Sq Ft |
Tax History Compared to Growth
Tax History
| Year | Tax Paid | Tax Assessment Tax Assessment Total Assessment is a certain percentage of the fair market value that is determined by local assessors to be the total taxable value of land and additions on the property. | Land | Improvement |
|---|---|---|---|---|
| 2025 | $4,881 | $53,544 | -- | -- |
| 2024 | $4,772 | $50,994 | -- | -- |
| 2023 | $4,772 | $63,630 | $12,720 | $50,910 |
| 2022 | $4,543 | $49,170 | $9,830 | $39,340 |
| 2021 | $4,674 | $47,210 | $9,440 | $37,770 |
| 2020 | $4,552 | $45,130 | $9,020 | $36,110 |
| 2019 | $4,399 | $45,430 | $9,080 | $36,350 |
| 2018 | $4,245 | $40,980 | $8,190 | $32,790 |
| 2017 | $4,041 | $40,930 | $8,180 | $32,750 |
| 2016 | $4,080 | $42,010 | $8,400 | $33,610 |
| 2015 | $3,601 | $40,250 | $8,050 | $32,200 |
Agents Affiliated with this Home
-

Seller's Agent in 2020
Kathy Diaz
Good Oak Real Estate
(480) 444-8182
8 in this area
29 Total Sales
-

Buyer's Agent in 2020
Stephanie Thomas
Silverleaf Realty
(480) 767-3000
1 in this area
38 Total Sales
-

Buyer Co-Listing Agent in 2020
Andrew Bloom
Keller Williams Realty Sonoran Living
(602) 989-1287
3 in this area
317 Total Sales
-

Seller's Agent in 2016
Jill Dames
Realty One Group
(480) 201-0302
7 in this area
188 Total Sales
-

Seller's Agent in 2013
Rick Metcalfe
Canam Realty Group
(480) 759-2242
53 in this area
879 Total Sales
-
L
Buyer's Agent in 2013
Linda Dietz
West USA Realty
(602) 549-7978
1 in this area
20 Total Sales
Map
Source: Arizona Regional Multiple Listing Service (ARMLS)
MLS Number: 4851325
APN: 301-77-759
- 3435 E Desert Trumpet Rd
- 15039 S 28th St
- 15273 S 31st St
- 14039 S 33rd Way Unit III
- 3166 E Desert Willow Rd
- 3102 E Desert Broom Way
- 14435 S 35th St
- 15235 S 30th St
- 2730 E Desert Trumpet Rd Unit 37C
- 14605 S 35th Place Unit 2
- 2721 E Dry Creek Rd
- 3236 E Chandler Blvd Unit 2018
- 3236 E Chandler Blvd Unit 2028
- 3236 E Chandler Blvd Unit 2003
- 3236 E Chandler Blvd Unit 1076
- 3236 E Chandler Blvd Unit 1033
- 2723 E Rockledge Rd
- 15232 S 36th Place
- 3452 E Granite View Dr
- 14645 S 25th Place
