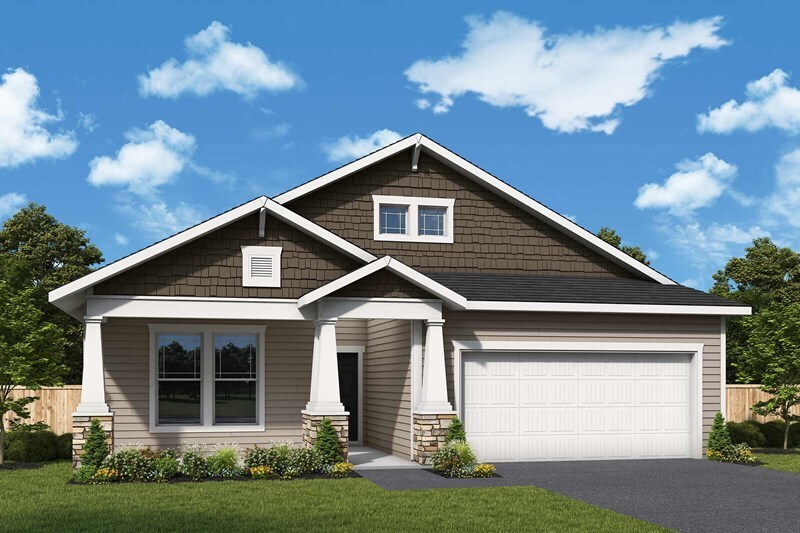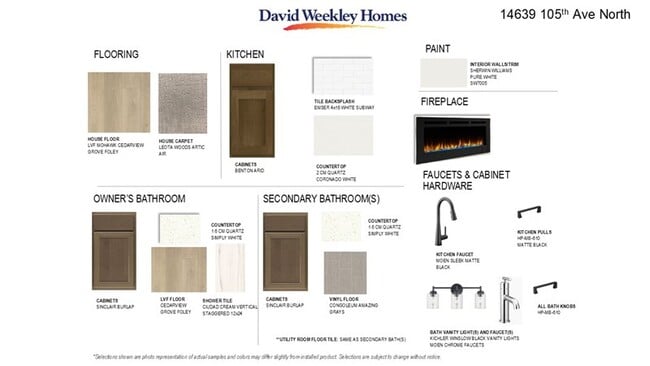
14639 105th Cir N Maple Grove, MN 55369
Rush Hollow - The VillasEstimated payment $3,358/month
Highlights
- Golf Course Community
- New Construction
- Community Fire Pit
- Fernbrook Elementary School Rated A-
- Pond in Community
- Park
About This Home
14639 105th Circle North, Maple Grove, MN 55369: Welcome to the classic and contemporary luxuries of this new home for sale in The Villas at Rush Hollow! The Leslie is a thoughtfully designed single-level villa that effortlessly combines space and convenience for everyday living. Featuring an open-concept layout ideal for any lifestyle, this home features three spacious bedrooms all conveniently located on the main level. At the heart of the home is a stunning kitchen with a massive center island, ideal for meal prep, casual dining or gathering with friends and family. Modern finishes, ample cabinetry and gleaming countertops make this kitchen as functional as it is beautiful. Flowing seamlessly from the kitchen is the bright and open living and dining area, anchored by large windows that fill the space with natural light. Step outside to your covered backyard porch, ideal for outdoor dining, relaxing or enjoying your morning coffee rain or shine. Your oversized Owner’s Retreat, offering a private en suite bath and walk-in closet, is the perfect place to unwind from your day. With its thoughtfully designed layout and desirable features, this villa offers the ease of single-level living with upscale touches throughout. Don’t miss the chance to make this your next home! Call or chat with the David Weekley Homes at The Vilas at Rush Hollow Team to schedule your private tour of this new home for sale in Maple Grove, MN.
Home Details
Home Type
- Single Family
HOA Fees
- $37 Monthly HOA Fees
Parking
- 2 Car Garage
Home Design
- New Construction
Interior Spaces
- 1-Story Property
Bedrooms and Bathrooms
- 3 Bedrooms
- 2 Full Bathrooms
Community Details
Overview
- Pond in Community
- Greenbelt
Amenities
- Community Fire Pit
Recreation
- Golf Course Community
- Park
- Dog Park
- Trails
Map
Other Move In Ready Homes in Rush Hollow - The Villas
About the Builder
- Rush Hollow - The Villas
- 14810 106th Ave N
- 14748 105th Cir N
- Rush Hollow - Liberty Collection
- 10511 Harbor Ln N
- 10520 Harbor Ln N
- Rush Hollow - The Estates
- Rush Hollow - North
- Sundance Greens
- Sundance Greens - Lifestyle Villa Collection
- 11068 Kingsview Ln N
- Sundance Greens - Prestige Collection
- 11158 Kingsview Ln N
- 15171 110th Ave N
- 15161 110th Ave N
- 15261 110th Ave N
- 15705 112th Ave N
- 15465 112th Ave N
- 15350 110th Ave N
- 15440 110th Ave N

