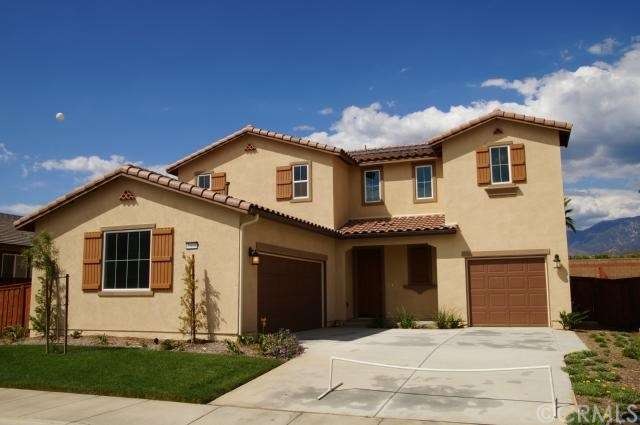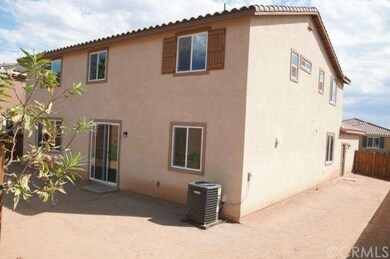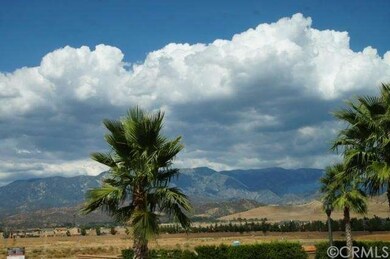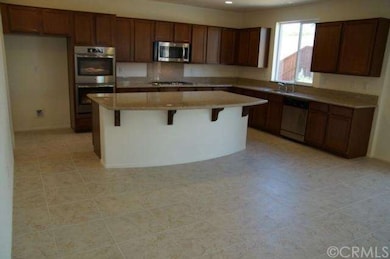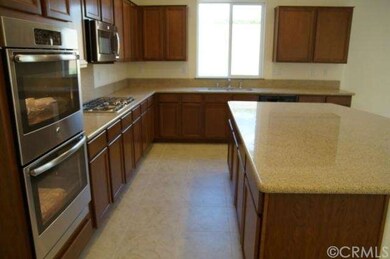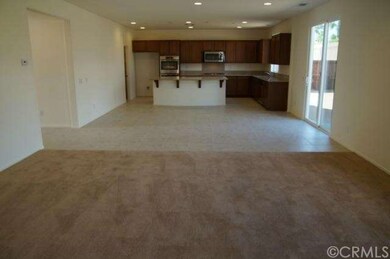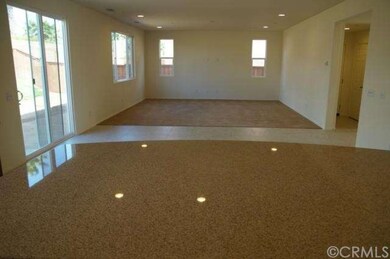
1464 Ambrosia St Beaumont, CA 92223
Highlights
- Home Theater
- Primary Bedroom Suite
- Open Floorplan
- Newly Remodeled
- Panoramic View
- 5-minute walk to Wildflower Park
About This Home
As of February 2025Great Big Beautiful Brand New Home. Over 3,000 square feet plus 3 car garage for only $325,990. Look at the price per sq.ft. Never lived in Richmond American Homes builder close out. Last 2 story home for sale in Acacia @ Sundance. Home completely finished including upgraded flooring, 30 day escrow possible. Comes with Builder limited warranty. Excellent interest rates available with possible closing cost assistance through Builders affiliate lender, VA, FHA and Conv all good. 2 family rooms downstairs plus big loft upstairs. 3 car garage split 2 +1 both with direct access into home. Lots of upgrades including flooring, granite counters, double oven and separate cooktop stainless steel appliances and LOTS OF SPACE. Mountain view too!
Last Agent to Sell the Property
George Marhoefer
NON-MEMBER/NBA or BTERM OFFICE License #00797362 Listed on: 09/26/2014
Last Buyer's Agent
George Marhoefer
NON-MEMBER/NBA or BTERM OFFICE License #00797362 Listed on: 09/26/2014
Home Details
Home Type
- Single Family
Est. Annual Taxes
- $8,805
Year Built
- Built in 2014 | Newly Remodeled
Lot Details
- 7,140 Sq Ft Lot
- Wood Fence
- Block Wall Fence
- Rectangular Lot
- Paved or Partially Paved Lot
- Front Yard Sprinklers
- Private Yard
- Back and Front Yard
HOA Fees
- $42 Monthly HOA Fees
Parking
- 3 Car Direct Access Garage
- Parking Available
- Side Facing Garage
- Garage Door Opener
Property Views
- Panoramic
- Mountain
Home Design
- Spanish Architecture
- Slab Foundation
- Fire Rated Drywall
- Spanish Tile Roof
- Concrete Roof
- Stucco
Interior Spaces
- 3,059 Sq Ft Home
- 2-Story Property
- Open Floorplan
- Wired For Data
- Cathedral Ceiling
- Recessed Lighting
- Double Pane Windows
- Window Screens
- Sliding Doors
- Panel Doors
- Formal Entry
- Great Room
- Family Room Off Kitchen
- Living Room
- Home Theater
- Home Office
- Loft
- Bonus Room
- Storage
- Utility Room
Kitchen
- Eat-In Country Kitchen
- Open to Family Room
- Breakfast Bar
- Walk-In Pantry
- Double Oven
- Gas Oven
- Built-In Range
- Microwave
- Water Line To Refrigerator
- Dishwasher
- Kitchen Island
- Granite Countertops
- Disposal
Flooring
- Carpet
- Tile
Bedrooms and Bathrooms
- 3 Bedrooms
- All Upper Level Bedrooms
- Primary Bedroom Suite
- Walk-In Closet
Laundry
- Laundry Room
- Laundry on upper level
Home Security
- Carbon Monoxide Detectors
- Fire and Smoke Detector
- Fire Sprinkler System
Outdoor Features
- Patio
- Exterior Lighting
- Front Porch
Location
- Property is near a park
Utilities
- High Efficiency Air Conditioning
- Forced Air Zoned Heating and Cooling System
- Heating System Uses Natural Gas
- Underground Utilities
- Gas Water Heater
- Phone System
- Cable TV Available
Listing and Financial Details
- Tax Lot 3
- Tax Tract Number 31468
Community Details
Overview
- Sundance Association
- Built by Richmond American Homes
- Thomas
Amenities
- Picnic Area
Recreation
- Sport Court
- Community Playground
Ownership History
Purchase Details
Home Financials for this Owner
Home Financials are based on the most recent Mortgage that was taken out on this home.Purchase Details
Home Financials for this Owner
Home Financials are based on the most recent Mortgage that was taken out on this home.Purchase Details
Similar Homes in the area
Home Values in the Area
Average Home Value in this Area
Purchase History
| Date | Type | Sale Price | Title Company |
|---|---|---|---|
| Grant Deed | $550,500 | None Listed On Document | |
| Grant Deed | $325,000 | First American Title Company | |
| Grant Deed | -- | First American Title Nhs |
Mortgage History
| Date | Status | Loan Amount | Loan Type |
|---|---|---|---|
| Previous Owner | $13,481 | New Conventional | |
| Previous Owner | $384,615 | FHA | |
| Previous Owner | $319,103 | FHA |
Property History
| Date | Event | Price | Change | Sq Ft Price |
|---|---|---|---|---|
| 07/21/2025 07/21/25 | Pending | -- | -- | -- |
| 07/09/2025 07/09/25 | Price Changed | $582,000 | -1.0% | $190 / Sq Ft |
| 06/11/2025 06/11/25 | Price Changed | $588,000 | -0.3% | $192 / Sq Ft |
| 05/21/2025 05/21/25 | Price Changed | $590,000 | -0.7% | $193 / Sq Ft |
| 05/04/2025 05/04/25 | For Sale | $594,000 | 0.0% | $194 / Sq Ft |
| 04/24/2025 04/24/25 | Off Market | $594,000 | -- | -- |
| 04/23/2025 04/23/25 | Price Changed | $594,000 | -0.7% | $194 / Sq Ft |
| 04/02/2025 04/02/25 | Price Changed | $598,000 | -1.3% | $195 / Sq Ft |
| 03/19/2025 03/19/25 | Price Changed | $606,000 | -1.1% | $198 / Sq Ft |
| 03/05/2025 03/05/25 | Price Changed | $613,000 | -1.9% | $200 / Sq Ft |
| 02/14/2025 02/14/25 | For Sale | $625,000 | +13.6% | $204 / Sq Ft |
| 02/03/2025 02/03/25 | Sold | $550,200 | -8.1% | $180 / Sq Ft |
| 01/13/2025 01/13/25 | Pending | -- | -- | -- |
| 11/18/2024 11/18/24 | For Sale | $598,880 | +84.3% | $196 / Sq Ft |
| 01/09/2015 01/09/15 | Sold | $324,990 | 0.0% | $106 / Sq Ft |
| 10/17/2014 10/17/14 | Pending | -- | -- | -- |
| 09/26/2014 09/26/14 | For Sale | $324,990 | -- | $106 / Sq Ft |
Tax History Compared to Growth
Tax History
| Year | Tax Paid | Tax Assessment Tax Assessment Total Assessment is a certain percentage of the fair market value that is determined by local assessors to be the total taxable value of land and additions on the property. | Land | Improvement |
|---|---|---|---|---|
| 2025 | $8,805 | $725,536 | $78,114 | $647,422 |
| 2023 | $8,805 | $386,224 | $75,082 | $311,142 |
| 2022 | $7,934 | $378,652 | $73,610 | $305,042 |
| 2021 | $7,794 | $371,228 | $72,167 | $299,061 |
| 2020 | $7,674 | $367,423 | $71,428 | $295,995 |
| 2019 | $7,751 | $360,220 | $70,028 | $290,192 |
| 2018 | $7,671 | $353,157 | $68,656 | $284,501 |
| 2017 | $7,783 | $346,233 | $67,310 | $278,923 |
| 2016 | $7,469 | $329,945 | $65,991 | $263,954 |
| 2015 | $5,381 | $173,229 | $67,560 | $105,669 |
| 2014 | $5,322 | $169,838 | $66,238 | $103,600 |
Agents Affiliated with this Home
-
Melissa Westfall
M
Seller's Agent in 2025
Melissa Westfall
OPENDOOR BROKERAGE INC.
-
Paul Luna

Seller's Agent in 2025
Paul Luna
Luna Realty
(310) 874-5693
1 in this area
27 Total Sales
-
Rachel Griego
R
Seller Co-Listing Agent in 2025
Rachel Griego
Opendoor Brokerage Inc.
-
Jacqueline Moore

Buyer's Agent in 2025
Jacqueline Moore
(480) 462-5392
46 in this area
6,790 Total Sales
-
G
Seller's Agent in 2015
George Marhoefer
NON-MEMBER/NBA or BTERM OFFICE
Map
Source: California Regional Multiple Listing Service (CRMLS)
MLS Number: SW14207484
APN: 419-670-003
- 1244 Sea Lavender Ln
- 1465 Ardith Ct
- 1310 Heath Ln
- 1328 Orchis Ln
- 1372 Quince St
- 1152 Hawthorn Ln
- 1361 Crown Imperial Ln
- 1405 Aloe Ct
- 1483 Midnight Sun Dr
- 1256 Sunburst Dr
- 1051 Sunburst Dr
- 1447 White Cloud Ln
- 1457 Freesia Way
- 1431 Allium Ct Unit A
- 1160 Pennsylvania Ave
- 1442 Starry Skies Rd
- 1489 Black Diamond
- 1470 Black Diamond Dr
- 1358 Clover Way
- 1530 Village Green Way
