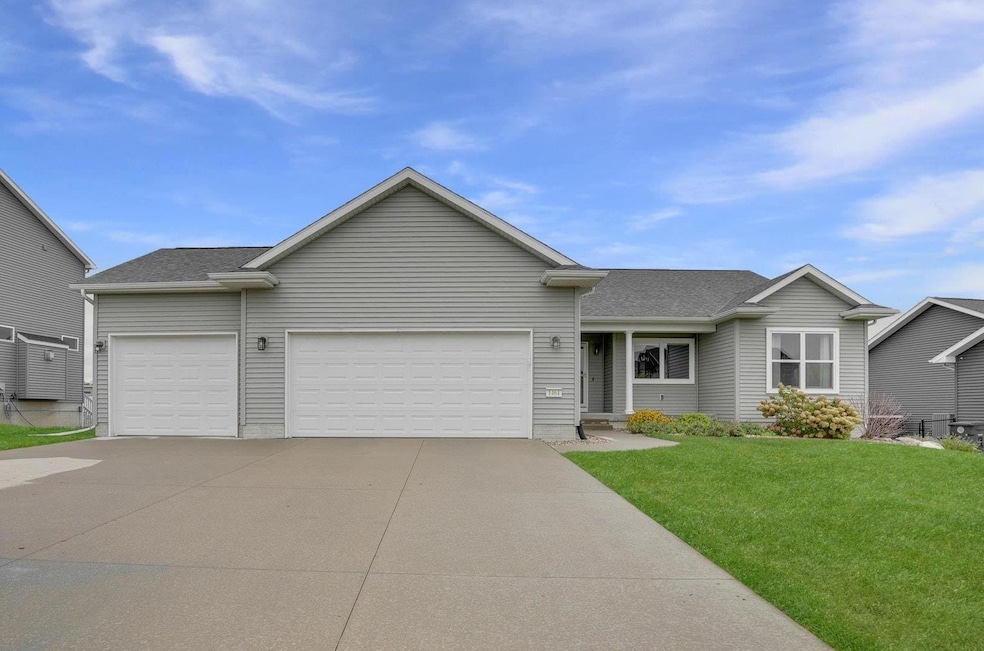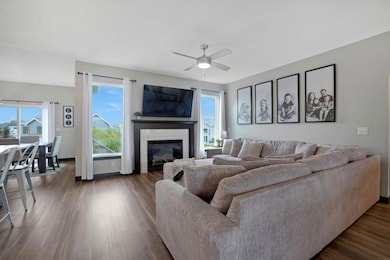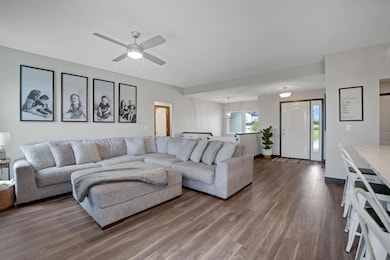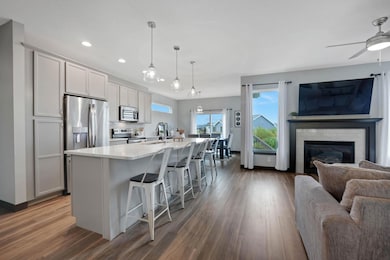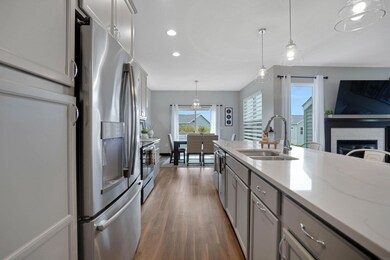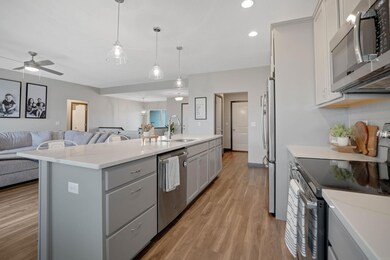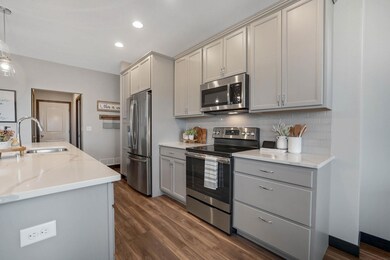1464 Audubon Dr Waterloo, IA 50701
Audubon NeighborhoodEstimated payment $3,205/month
Highlights
- Deck
- 3 Car Attached Garage
- Forced Air Heating and Cooling System
- Solid Surface Countertops
- Patio
- Ceiling Fan
About This Home
This home is a beauty! Stepping into the front entry, you're greeted by an inviting great room design including a U shaped stairwell with a large picture window over the stairs. The living room offers a gas fireplace flanked by tall windows overlooking the backyard. This homes open kitchen is a stunner featuring gray cabinetry, quartz counter-top and a 10 ft. island with seating for four. This home offers plenty of hosting opportunities with a dining area and a sliding glass door that leads to a deck, patio and fenced backyard too! Designed with the popular split-bedroom floor plan, a separate master suite offers plenty of quiet. Heading to the finished lower level, there is spacious family room and entertaining space with a bar, 4th bedroom and a 3rd bathroom potential (stubbbed in but not finished). Enjoy the new construction feel in this 2018 built home!
Home Details
Home Type
- Single Family
Est. Annual Taxes
- $9,274
Year Built
- Built in 2018
Lot Details
- 0.25 Acre Lot
- Lot Dimensions are 88 x 136 x 71 x 136
HOA Fees
- $8 Monthly HOA Fees
Parking
- 3 Car Attached Garage
Home Design
- Asphalt Roof
- Vinyl Siding
Interior Spaces
- 2,515 Sq Ft Home
- Ceiling Fan
- Gas Fireplace
- Living Room with Fireplace
- Laundry on main level
- Partially Finished Basement
Kitchen
- Dishwasher
- Solid Surface Countertops
Bedrooms and Bathrooms
- 4 Bedrooms
Outdoor Features
- Deck
- Patio
Schools
- Orange Elementary School
- Hoover Intermediate
- West High School
Utilities
- Forced Air Heating and Cooling System
- Gas Water Heater
Community Details
- Built by Midwest Development
Listing and Financial Details
- Assessor Parcel Number 881308326010
Map
Home Values in the Area
Average Home Value in this Area
Tax History
| Year | Tax Paid | Tax Assessment Tax Assessment Total Assessment is a certain percentage of the fair market value that is determined by local assessors to be the total taxable value of land and additions on the property. | Land | Improvement |
|---|---|---|---|---|
| 2025 | $9,274 | $405,760 | $55,020 | $350,740 |
| 2024 | $6,060 | $437,720 | $55,020 | $382,700 |
| 2023 | $1,014 | $313,650 | $55,020 | $258,630 |
| 2022 | $984 | $55,020 | $55,020 | $0 |
| 2021 | $914 | $332,310 | $55,020 | $277,290 |
| 2020 | $6,278 | $281,730 | $48,910 | $232,820 |
| 2019 | $6,278 | $281,730 | $48,910 | $232,820 |
| 2018 | $64 | $2,830 | $2,830 | $0 |
Property History
| Date | Event | Price | List to Sale | Price per Sq Ft | Prior Sale |
|---|---|---|---|---|---|
| 11/12/2025 11/12/25 | Price Changed | $459,900 | -2.1% | $183 / Sq Ft | |
| 09/19/2025 09/19/25 | For Sale | $469,900 | +46.7% | $187 / Sq Ft | |
| 08/16/2019 08/16/19 | Sold | $320,383 | +0.2% | $209 / Sq Ft | View Prior Sale |
| 07/11/2019 07/11/19 | Pending | -- | -- | -- | |
| 05/13/2019 05/13/19 | Price Changed | $319,900 | -1.0% | $208 / Sq Ft | |
| 03/15/2019 03/15/19 | Price Changed | $323,132 | +0.6% | $211 / Sq Ft | |
| 01/14/2019 01/14/19 | Price Changed | $321,132 | +0.7% | $209 / Sq Ft | |
| 10/20/2018 10/20/18 | Price Changed | $318,882 | -0.1% | $208 / Sq Ft | |
| 09/21/2018 09/21/18 | Price Changed | $319,058 | +0.1% | $208 / Sq Ft | |
| 09/14/2018 09/14/18 | Price Changed | $318,631 | +3.5% | $208 / Sq Ft | |
| 08/28/2018 08/28/18 | For Sale | $307,948 | -- | $201 / Sq Ft |
Purchase History
| Date | Type | Sale Price | Title Company |
|---|---|---|---|
| Warranty Deed | $320,500 | -- |
Mortgage History
| Date | Status | Loan Amount | Loan Type |
|---|---|---|---|
| Open | $33,823 | Unknown | |
| Previous Owner | $288,345 | Adjustable Rate Mortgage/ARM |
Source: Northeast Iowa Regional Board of REALTORS®
MLS Number: NBR20254636
APN: 8813-08-326-010
- 1416 Partridge Ln
- 122 Goldcrest Ct
- 128 Goldcrest Ct
- 125 Sunbird Ct
- 135 Sunbird Ct
- 1553 Audubon Dr
- 1944 Kitty Hawk Dr
- 1823 Partridge Ln
- 4755 Winghaven Dr
- 4750 Winghaven Dr
- 122 Kestrel Cir
- Lot 15 Red Tail Dr
- Lot 16 Red Tail Dr
- Lot 11 Red Tail Dr
- Lot 2 Red Tail Dr
- Lot 1 Red Tail Dr
- 2107 Cassi Ridge Unit RG
- 2108 Josie Ridge Unit RG
- 2203 Sky Line Dr
- 3923 Bradley Rd
- 1867 Pinehurst Ct
- 3855 Pineview Place
- 765-791 Russell Rd
- 733-747 Russell Rd
- 1105-1110 Kent Cir
- 150 Rapids Square
- 3322 Tropic Ln
- 3666 Ravenwood Cir
- 1018 Campbell Ave Unit 1018-Left side
- 3714 Ravenwood Cir
- 1229 Ravenwood Rd Unit 3
- 1150 Home Park Blvd
- 215 Miriam Dr Unit B
- 402 Fast Ln
- 1429 Columbus Dr
- 1050 Flammang Dr
- 819 Hawthorne Ave
- 1522 W 9th St
- 1607 Plymouth Ave
- 4526 Chadwick Rd
