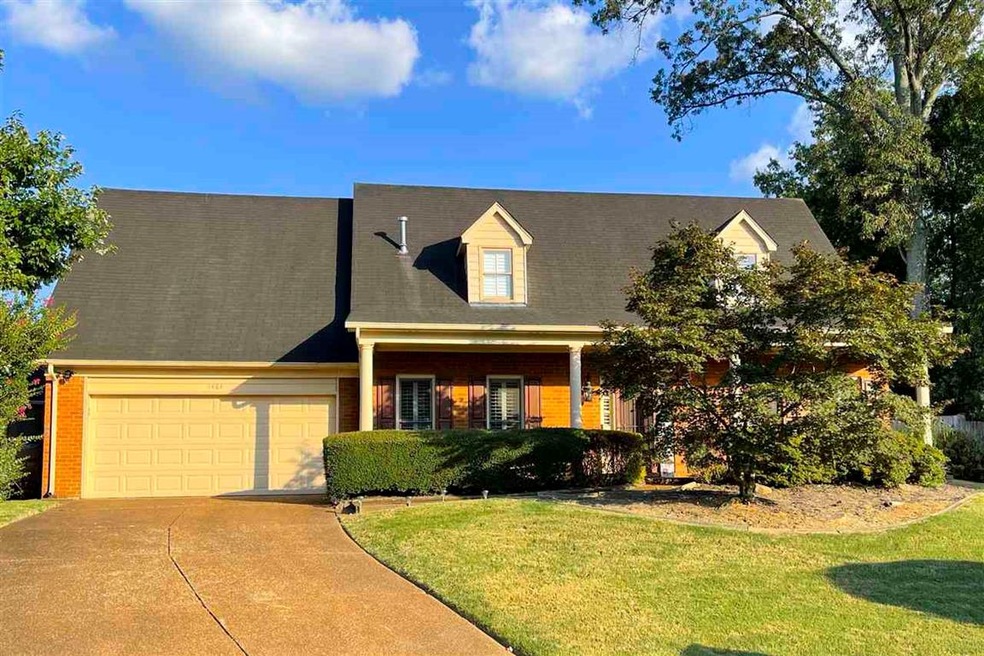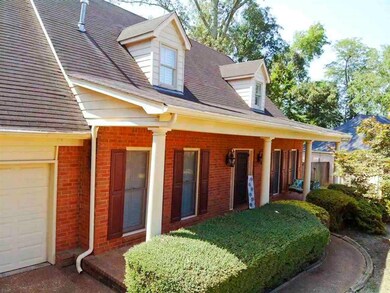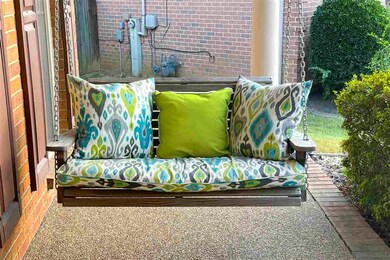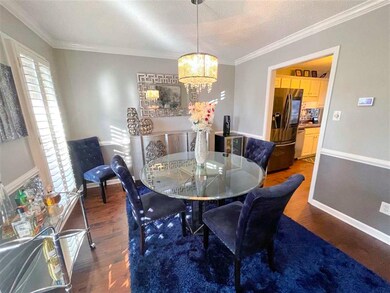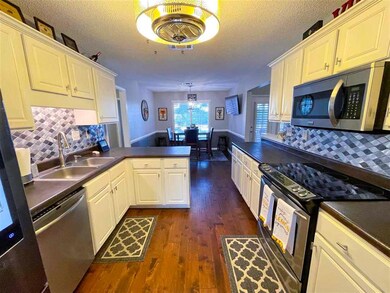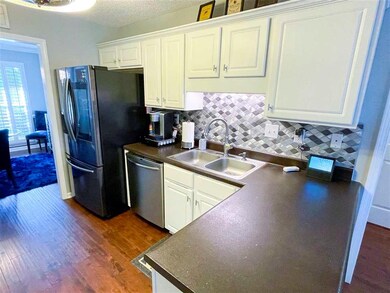
1464 Cider House Ln Cordova, TN 38016
Estimated Value: $359,000 - $380,000
Highlights
- In Ground Pool
- Updated Kitchen
- Landscaped Professionally
- Two Primary Bedrooms
- Two Primary Bathrooms
- Vaulted Ceiling
About This Home
As of September 2021County Taxes only, This beautiful home is MOVE IN READY w/Split BR plan, 3 bedrms down, 2 Primary Bedrooms both w/sep showers, 1 Primary dn, 1 up, 4 baths, 3 inside 1outside in pool bathhouse, Hand-scraped Engineered Hardwood in main areas down & in the upstairs Primary, Plantation Shutters thruout, Formal DR, Vaulted Great rm w/Firepl & gas logs, w/Breakfast Rm overlooking Georgous backyard w/covered patio, gunite pool, separate Laundry rm, Office off laundry rm, Don't miss this one call now
Home Details
Home Type
- Single Family
Est. Annual Taxes
- $2,324
Year Built
- Built in 1996
Lot Details
- 0.3 Acre Lot
- Lot Dimensions are 33x127
- Wood Fence
- Landscaped Professionally
- Sprinklers on Timer
- Few Trees
Home Design
- Traditional Architecture
- Slab Foundation
- Composition Shingle Roof
Interior Spaces
- 3,000-3,199 Sq Ft Home
- 3,053 Sq Ft Home
- 1.5-Story Property
- Smooth Ceilings
- Vaulted Ceiling
- Ceiling Fan
- Factory Built Fireplace
- Some Wood Windows
- Double Pane Windows
- Mud Room
- Great Room
- Dining Room
- Den with Fireplace
- Loft
- Storage Room
- Laundry Room
- Attic
Kitchen
- Updated Kitchen
- Eat-In Kitchen
- Self-Cleaning Oven
- Dishwasher
- Disposal
Flooring
- Wood
- Wall to Wall Carpet
- Tile
Bedrooms and Bathrooms
- 5 Bedrooms | 3 Main Level Bedrooms
- Primary Bedroom on Main
- Primary bedroom located on second floor
- Primary Bedroom Upstairs
- Double Master Bedroom
- Split Bedroom Floorplan
- Cedar Closet
- Walk-In Closet
- Remodeled Bathroom
- Two Primary Bathrooms
- 4 Full Bathrooms
- In-Law or Guest Suite
- Dual Vanity Sinks in Primary Bathroom
- Whirlpool Bathtub
- Bathtub With Separate Shower Stall
Home Security
- Home Security System
- Fire and Smoke Detector
- Iron Doors
Parking
- 2 Car Garage
- Front Facing Garage
Pool
- In Ground Pool
- Pool Equipment or Cover
Outdoor Features
- Covered patio or porch
Utilities
- Two cooling system units
- Central Heating and Cooling System
- Two Heating Systems
- Heating System Uses Gas
- 220 Volts
- Gas Water Heater
- Cable TV Available
Community Details
- Applingwood Pd Ph 3 Subdivision
Listing and Financial Details
- Assessor Parcel Number D0208E F00007
Ownership History
Purchase Details
Home Financials for this Owner
Home Financials are based on the most recent Mortgage that was taken out on this home.Purchase Details
Home Financials for this Owner
Home Financials are based on the most recent Mortgage that was taken out on this home.Purchase Details
Home Financials for this Owner
Home Financials are based on the most recent Mortgage that was taken out on this home.Purchase Details
Home Financials for this Owner
Home Financials are based on the most recent Mortgage that was taken out on this home.Purchase Details
Home Financials for this Owner
Home Financials are based on the most recent Mortgage that was taken out on this home.Purchase Details
Home Financials for this Owner
Home Financials are based on the most recent Mortgage that was taken out on this home.Purchase Details
Similar Homes in Cordova, TN
Home Values in the Area
Average Home Value in this Area
Purchase History
| Date | Buyer | Sale Price | Title Company |
|---|---|---|---|
| Granger Gregory | $340,000 | Realty Title & Escrow Co Inc | |
| Mitchell Carmen T | $215,000 | Realty Title | |
| Hogman Debra Maxey | $185,000 | Realty Title & Escrow Co Inc | |
| Cates Danny E | $181,500 | Realty Title | |
| Mcgraw Shawn E | $175,000 | Alliance Title & Escrow Llc | |
| Springer John | $205,000 | -- | |
| Beatty Dorothy J | $158,845 | -- |
Mortgage History
| Date | Status | Borrower | Loan Amount |
|---|---|---|---|
| Open | Granger Gregory | $289,000 | |
| Previous Owner | Michell Carmen T | $25,000 | |
| Previous Owner | Mitchell Carmen T | $215,000 | |
| Previous Owner | Hogman Debra Maxey | $130,000 | |
| Previous Owner | Cates Danny E | $121,500 | |
| Previous Owner | Mcgraw Shawn E | $170,563 | |
| Previous Owner | Springer John T | $20,091 | |
| Previous Owner | Springer John | $61,900 | |
| Previous Owner | Springer John | $10,250 | |
| Previous Owner | Springer John | $194,750 | |
| Previous Owner | Beatty Dorothy J | $75,000 |
Property History
| Date | Event | Price | Change | Sq Ft Price |
|---|---|---|---|---|
| 09/17/2021 09/17/21 | Sold | $340,000 | +8.0% | $113 / Sq Ft |
| 08/12/2021 08/12/21 | For Sale | $314,900 | +46.5% | $105 / Sq Ft |
| 06/12/2017 06/12/17 | Sold | $215,000 | -4.4% | $72 / Sq Ft |
| 04/04/2017 04/04/17 | Pending | -- | -- | -- |
| 03/25/2017 03/25/17 | For Sale | $225,000 | +21.6% | $75 / Sq Ft |
| 04/02/2015 04/02/15 | Sold | $185,000 | -7.0% | $84 / Sq Ft |
| 03/18/2015 03/18/15 | Pending | -- | -- | -- |
| 02/14/2015 02/14/15 | For Sale | $199,000 | +9.6% | $90 / Sq Ft |
| 07/17/2012 07/17/12 | Sold | $181,500 | -1.8% | $76 / Sq Ft |
| 06/26/2012 06/26/12 | Pending | -- | -- | -- |
| 06/10/2012 06/10/12 | For Sale | $184,900 | -- | $77 / Sq Ft |
Tax History Compared to Growth
Tax History
| Year | Tax Paid | Tax Assessment Tax Assessment Total Assessment is a certain percentage of the fair market value that is determined by local assessors to be the total taxable value of land and additions on the property. | Land | Improvement |
|---|---|---|---|---|
| 2024 | $2,324 | $68,550 | $9,500 | $59,050 |
| 2023 | $2,324 | $68,550 | $9,500 | $59,050 |
| 2022 | $2,324 | $68,550 | $9,500 | $59,050 |
| 2021 | $2,776 | $68,550 | $9,500 | $59,050 |
| 2020 | $2,071 | $49,025 | $9,500 | $39,525 |
| 2019 | $1,986 | $49,025 | $9,500 | $39,525 |
| 2018 | $1,986 | $49,025 | $9,500 | $39,525 |
| 2017 | $1,786 | $43,450 | $9,500 | $33,950 |
| 2016 | $1,800 | $41,200 | $0 | $0 |
| 2014 | $1,800 | $41,200 | $0 | $0 |
Agents Affiliated with this Home
-
Betty Carter

Seller's Agent in 2021
Betty Carter
Crye-Leike
(901) 503-1263
23 in this area
79 Total Sales
-
Meagan Coscia

Seller Co-Listing Agent in 2021
Meagan Coscia
Crye-Leike
(901) 517-7300
20 in this area
76 Total Sales
-
Lequice Turner-Cooper

Buyer's Agent in 2021
Lequice Turner-Cooper
TRG Real Estate Services, LLC
(901) 315-4303
5 in this area
21 Total Sales
-
C. Lauren Jones

Seller's Agent in 2017
C. Lauren Jones
Crye-Leike, Inc., REALTORS
(901) 277-3005
12 in this area
108 Total Sales
-
Evelyn Irby
E
Buyer's Agent in 2017
Evelyn Irby
Keller Williams
(901) 261-7900
2 Total Sales
-
Danny Freeman

Seller's Agent in 2015
Danny Freeman
Crye-Leike, Inc., REALTORS
(901) 406-3224
31 in this area
287 Total Sales
Map
Source: Memphis Area Association of REALTORS®
MLS Number: 10106337
APN: D0-208E-F0-0007
- 1506 Lost Brook Dr
- 7415 Lost Grove Ln
- 7641 Dexter Park Dr
- 1620 S Ryamar Cove
- 1500 Bridgewater Rd
- 1223 Palmina Cove
- 7705 Partridge Woods Cove
- 1220 Palmina Cove
- 7792 Fawn Ridge Cove
- 7462 Wintergreen Ln
- 7261 Amberly Way Dr
- 7565 Wintergreen Ln
- 1160 Cirrus Cove
- 7733 Quick Fox Cove
- 1155 Wintergreen Cove
- 1474 Lacewing Trace Cove
- 1647 W Southfield Cir
- 1655 W Southfield Cir Unit C
- 7563 Cordova Club Dr E
- 7443 Appling Chase Cove Unit 65
- 1464 Cider House Ln
- 1470 Cider House Ln
- 7497 Apple Yard Ln
- 1476 Cider House Ln
- 7493 Apple Yard Ln
- 1484 Cider House Ln
- 7485 Apple Yard Ln
- 1491 Appling Wood Cove S
- 1483 Appling Wood Cove S
- 7486 Apple Yard Ln
- 7495 Par View Cove
- 7499 Par View Cove
- 1495 Appling Wood Cove S
- 7503 Par View Cove
- 1485 Cider House Ln
- 1490 Cider House Ln
- 7477 Apple Yard Ln
- 7507 Par View Cove
- 7478 Apple Yard Ln
- 1499 Appling Wood Cove S
