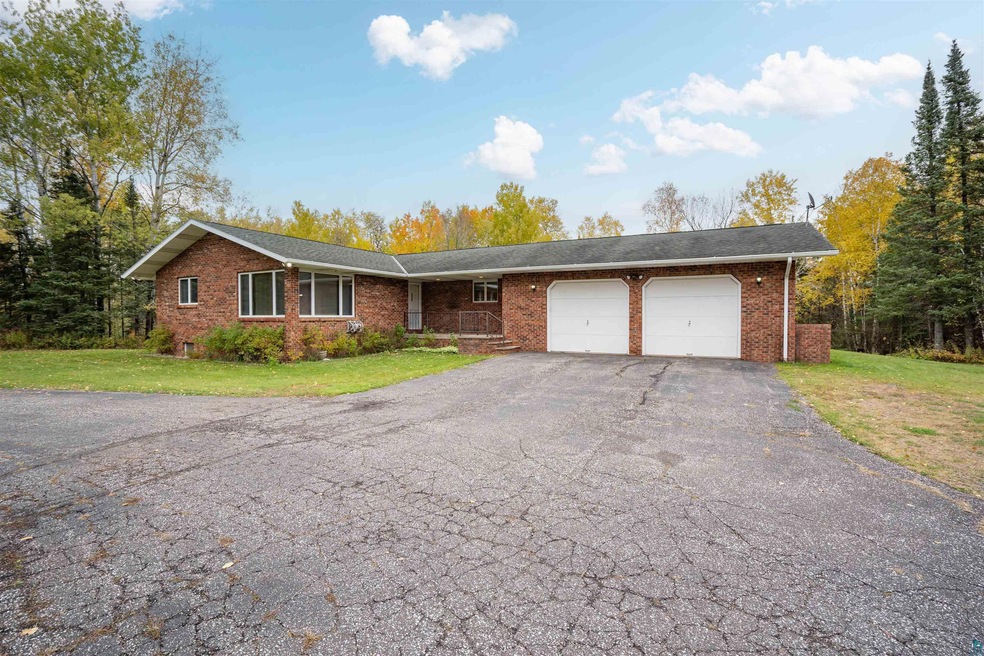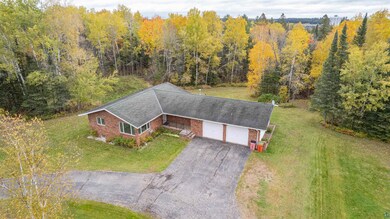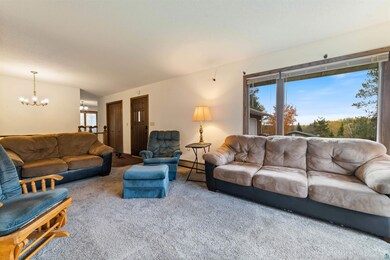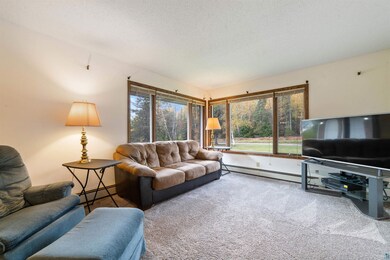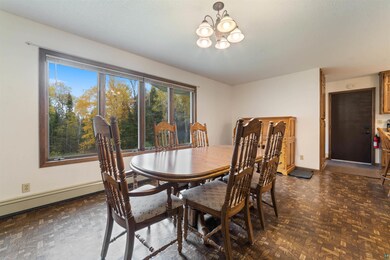
1464 Cologne Rd Carlton, MN 55718
Highlights
- Ranch Style House
- Den
- Living Room
- No HOA
- 2 Car Attached Garage
- Bathroom on Main Level
About This Home
As of March 20244+ Bedroom Ranch on 5 acres located just minutes to town country settings like this with such a convenient location don't happen too often...don't miss your chance to own it! Other features include 2 car attached garage, 3 bathrooms, a large dining area, an even larger bsmt family room with a walk-out door to the back yard, newer septic, & new carpet throughout. If you have ever desired more closets than you could fill this may be just the place for you...16 closets not including bathroom linen cabinets & linen cabinets next to laundry room. So much storage, with nice sized rooms make this a great purchase for your next home!
Home Details
Home Type
- Single Family
Est. Annual Taxes
- $3,343
Year Built
- Built in 1982
Lot Details
- 5 Acre Lot
- Lot Dimensions are 330 x 660
Home Design
- Ranch Style House
- Brick Exterior Construction
- Concrete Foundation
- Fire Rated Drywall
- Wood Frame Construction
- Asphalt Shingled Roof
- Steel Siding
Interior Spaces
- Family Room
- Living Room
- Dining Room
- Den
- Utility Room
Kitchen
- Range
- Microwave
Bedrooms and Bathrooms
- 4 Bedrooms
- Bathroom on Main Level
Laundry
- Dryer
- Washer
Basement
- Walk-Out Basement
- Basement Fills Entire Space Under The House
- Bedroom in Basement
- Recreation or Family Area in Basement
- Finished Basement Bathroom
- Basement Window Egress
Parking
- 2 Car Attached Garage
- Driveway
Utilities
- Boiler Heating System
- Heating System Uses Propane
- Private Water Source
- Drilled Well
- Gas Water Heater
- Mound Septic
- Private Sewer
Community Details
- No Home Owners Association
Listing and Financial Details
- Assessor Parcel Number 81-030-0722
Map
Home Values in the Area
Average Home Value in this Area
Property History
| Date | Event | Price | Change | Sq Ft Price |
|---|---|---|---|---|
| 03/28/2024 03/28/24 | Sold | $370,000 | 0.0% | $129 / Sq Ft |
| 03/28/2024 03/28/24 | Sold | $370,000 | -3.9% | $129 / Sq Ft |
| 02/29/2024 02/29/24 | Pending | -- | -- | -- |
| 02/17/2024 02/17/24 | Pending | -- | -- | -- |
| 02/01/2024 02/01/24 | For Sale | $385,000 | +4.1% | $134 / Sq Ft |
| 10/17/2023 10/17/23 | For Sale | $370,000 | -- | $129 / Sq Ft |
Tax History
| Year | Tax Paid | Tax Assessment Tax Assessment Total Assessment is a certain percentage of the fair market value that is determined by local assessors to be the total taxable value of land and additions on the property. | Land | Improvement |
|---|---|---|---|---|
| 2024 | $3,430 | $330,800 | $92,900 | $237,900 |
| 2023 | $3,430 | $308,400 | $81,400 | $227,000 |
| 2022 | $3,562 | $308,400 | $81,400 | $227,000 |
| 2021 | $3,504 | $236,600 | $61,800 | $174,800 |
| 2020 | $3,308 | $228,200 | $59,900 | $168,300 |
| 2019 | $2,952 | $207,500 | $59,900 | $147,600 |
| 2018 | $2,640 | $204,300 | $56,700 | $147,600 |
| 2017 | $2,510 | $197,400 | $56,400 | $141,000 |
| 2016 | $2,422 | $192,100 | $56,400 | $135,700 |
| 2015 | $2,404 | $159,700 | $49,800 | $109,900 |
| 2014 | -- | $159,700 | $49,800 | $109,900 |
| 2013 | -- | $161,600 | $51,500 | $110,100 |
Mortgage History
| Date | Status | Loan Amount | Loan Type |
|---|---|---|---|
| Open | $340,000 | New Conventional |
Deed History
| Date | Type | Sale Price | Title Company |
|---|---|---|---|
| Deed | $370,000 | -- |
Similar Homes in Carlton, MN
Source: Lake Superior Area REALTORS®
MLS Number: 6111089
APN: 81-030-0722
- TBD County Road 61
- xx Maple Hill Dr
- 1397 Halvorson Rd
- 1410 Janis Rd
- 1209 S Oak St
- 1863 W Chub Lake Rd
- 13xx 14th St
- 12xy Stanley Ave
- 1501 20th St
- 1010 14th St
- xx Poplar Ave
- 1209 Dewey Ave
- 1003 15th St
- 1004 15th St
- 1301 20th St
- 66 Country Club Ln
- 1210 20th St
- Xxx Grant Ave
- 1207 Carlton Ave W
- 708 Laurel St
