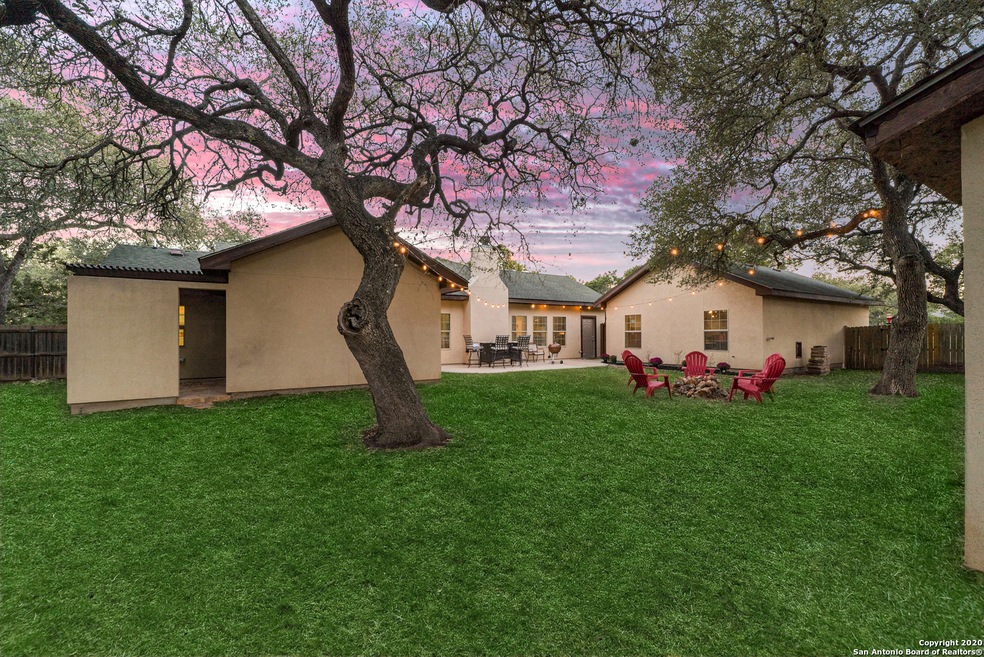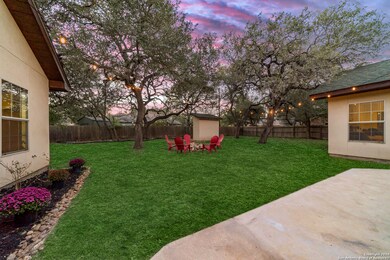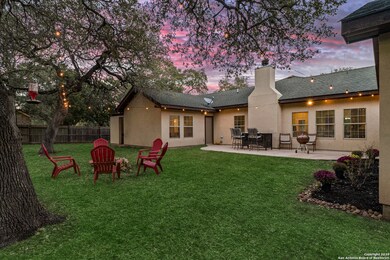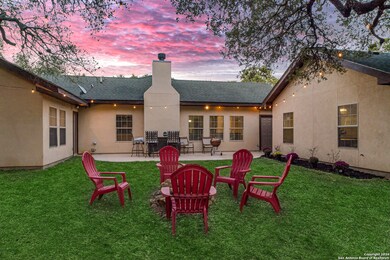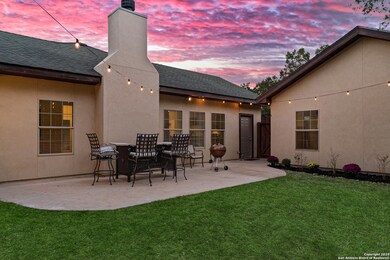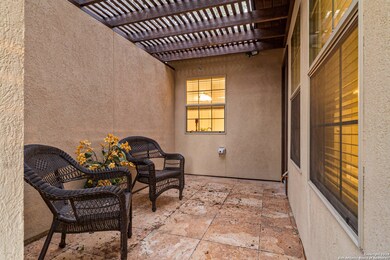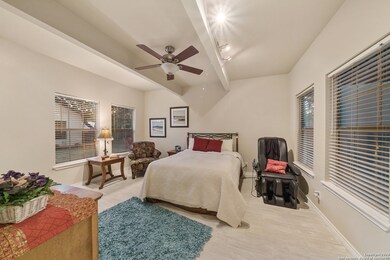
1464 Cypress Pass Rd Spring Branch, TX 78070
Far North San Antonio NeighborhoodEstimated Value: $436,824 - $511,000
Highlights
- 0.55 Acre Lot
- Mature Trees
- Solid Surface Countertops
- Arlon R Seay Elementary School Rated A
- Wood Flooring
- Community Pool
About This Home
As of April 2021OWNER FINANCING AVAILABLE This Beautiful Home Boast a .55 acre lot, Mature Trees, Detached Garage, a Gorgeous Backyard Oasis with access from the Master and even a separate fenced in area for some Goats if you'd like. Kitchen is recently updated with Backsplash, Granite Countertops and Newly Finished Cabinets. The Master is complete with a cozy Garden Tub, Walk-in Closet and Double Vanities. With plenty of natural light and No Carpet there is no down side to this amazing property. It's Located less than 2 minutes away from the Rivermont River Park and a Beautiful Winery this Stunning Home is the height of Hill Country Living for an affordable price. And Get This, it sits in an USDA eligible area so 100% Financing is Available!! So much to this Beautiful Home you'll have to see for yourself!
Last Agent to Sell the Property
DeVonte Whitmore
Gabriel Felder Homes Listed on: 10/30/2020
Last Buyer's Agent
Chantel Born
Limestone Country Properties -
Home Details
Home Type
- Single Family
Est. Annual Taxes
- $4,413
Year Built
- Built in 2003
Lot Details
- 0.55 Acre Lot
- Fenced
- Level Lot
- Mature Trees
HOA Fees
- $24 Monthly HOA Fees
Home Design
- Slab Foundation
- Masonry
Interior Spaces
- 2,000 Sq Ft Home
- Property has 1 Level
- Ceiling Fan
- Window Treatments
- Fire and Smoke Detector
- Washer Hookup
Kitchen
- Self-Cleaning Oven
- Stove
- Cooktop
- Dishwasher
- Solid Surface Countertops
- Disposal
Flooring
- Wood
- Ceramic Tile
Bedrooms and Bathrooms
- 3 Bedrooms
Parking
- 2 Car Detached Garage
- Oversized Parking
- Side or Rear Entrance to Parking
Accessible Home Design
- Doors are 32 inches wide or more
- No Carpet
Outdoor Features
- Waterfront Park
- Tile Patio or Porch
Schools
- Bill Brown Elementary School
- Smithson Middle School
- Smithson High School
Utilities
- Central Heating and Cooling System
- Well
- Electric Water Heater
- Water Softener is Owned
- Private Sewer
Listing and Financial Details
- Legal Lot and Block 9 / 14
- Assessor Parcel Number 450790189500
Community Details
Overview
- $200 HOA Transfer Fee
- Rivermont Property Owners Association, Inc. Association
- Built by HAT Custom Homes
- Rivermont Subdivision
- Mandatory home owners association
Amenities
- Community Barbecue Grill
Recreation
- Tennis Courts
- Community Pool
- Park
- Trails
Ownership History
Purchase Details
Home Financials for this Owner
Home Financials are based on the most recent Mortgage that was taken out on this home.Purchase Details
Home Financials for this Owner
Home Financials are based on the most recent Mortgage that was taken out on this home.Purchase Details
Home Financials for this Owner
Home Financials are based on the most recent Mortgage that was taken out on this home.Similar Homes in the area
Home Values in the Area
Average Home Value in this Area
Purchase History
| Date | Buyer | Sale Price | Title Company |
|---|---|---|---|
| Lucido Matthew Bernard | -- | Ctot | |
| Carmody Shawn Patrick | -- | Mission Title Lp | |
| Stolarski Brian | -- | Fatco Bul |
Mortgage History
| Date | Status | Borrower | Loan Amount |
|---|---|---|---|
| Closed | Lucido Matthew Bernard | $390,965 | |
| Closed | Lucido Matthew Bernard | $390,000 | |
| Previous Owner | Carmody Shawn Patrick | $260,380 | |
| Previous Owner | Stolarski Brian | $140,000 |
Property History
| Date | Event | Price | Change | Sq Ft Price |
|---|---|---|---|---|
| 08/04/2021 08/04/21 | Off Market | -- | -- | -- |
| 04/05/2021 04/05/21 | Sold | -- | -- | -- |
| 03/06/2021 03/06/21 | Pending | -- | -- | -- |
| 10/30/2020 10/30/20 | For Sale | $412,000 | -- | $206 / Sq Ft |
Tax History Compared to Growth
Tax History
| Year | Tax Paid | Tax Assessment Tax Assessment Total Assessment is a certain percentage of the fair market value that is determined by local assessors to be the total taxable value of land and additions on the property. | Land | Improvement |
|---|---|---|---|---|
| 2023 | $5,853 | $391,810 | $83,090 | $308,720 |
| 2022 | $1,069 | $361,750 | $67,700 | $294,050 |
| 2021 | $3,969 | $222,830 | $31,340 | $191,490 |
| 2020 | $4,191 | $226,180 | $31,340 | $194,840 |
| 2019 | $4,521 | $238,190 | $23,740 | $214,450 |
| 2018 | $4,409 | $232,890 | $19,780 | $213,110 |
| 2017 | $4,552 | $242,370 | $15,830 | $226,540 |
| 2016 | $4,214 | $224,380 | $15,830 | $208,550 |
| 2015 | $2,963 | $215,900 | $15,830 | $200,070 |
| 2014 | $2,963 | $207,190 | $15,830 | $191,360 |
Agents Affiliated with this Home
-
D
Seller's Agent in 2021
DeVonte Whitmore
Gabriel Felder Homes
-
C
Buyer's Agent in 2021
Chantel Born
Limestone Country Properties -
Map
Source: San Antonio Board of REALTORS®
MLS Number: 1492327
APN: 45-0790-1895-00
- 1491 Deep Water Dr
- 1005 Deep Water Dr
- 660 Cypress Pass Rd
- 1656 Cypress Pass Rd
- 1270 Misty Ln
- 1390 Misty Ln
- 750 Misty Ln
- 5290 Spring Branch Rd
- 5310 Spring Branch Rd
- 5070 Spring Branch Rd
- 1490 Misty Ln
- 905 Deep Water Dr
- 1131 Meadow Stream Rd
- 570 Cypress Pass Rd
- 1137 Dragon Fly Dr
- 671 Cypress Pass Rd
- 1411 Driftwood Ridge
- 815 Winding River Ln
- 1731 Rolling River View
- 1891 Rolling River View
- 1464 Cypress Pass Rd
- 1500 Cypress Pass Rd
- 1271 Deep Water Dr
- 1291 Deep Water Dr
- 1251 Deep Water Dr
- 1536 Cypress Pass Rd
- 1351 Deep Water Dr
- 1451 Cypress Pass Rd
- 1556 Cypress Pass Rd
- 1515 Cypress Pass Rd
- 1215 Deep Water Dr
- 1535 Cypress Pass Rd
- 1191 Deep Water Dr
- 1576 Cypress Pass Rd
- 1374 Cypress Pass Rd
- 1371 Deep Water Dr
- 1330 Deep Water Dr
- 1550 Deep Water Dr
- 611 Deep Water Dr
- 1171 Deep Water Dr
