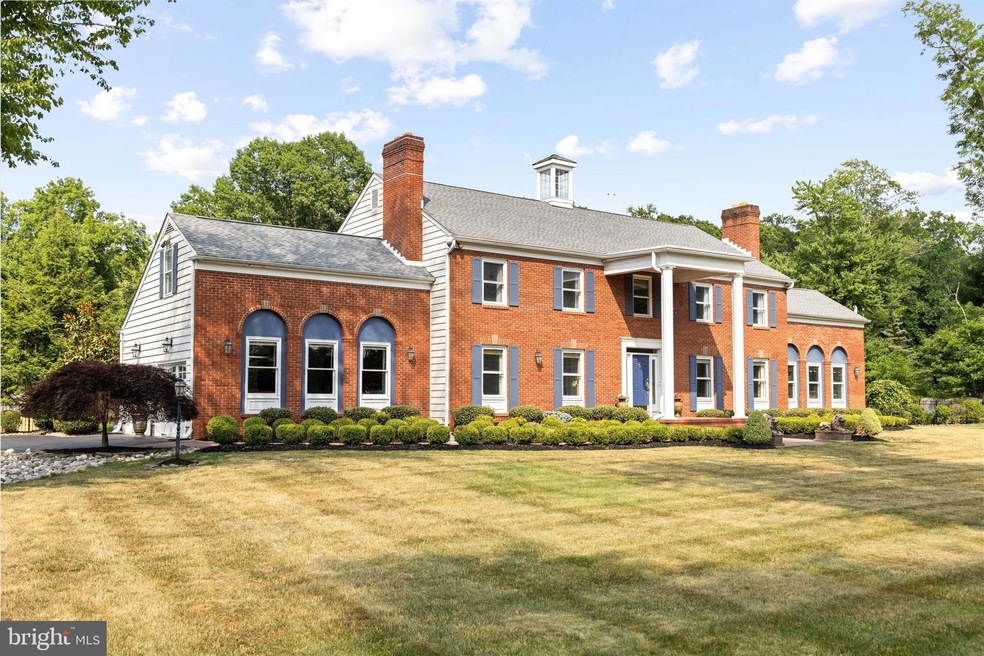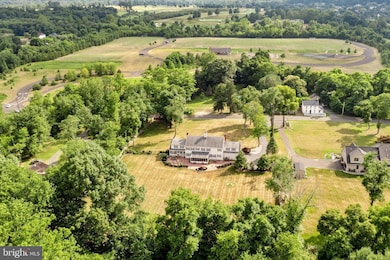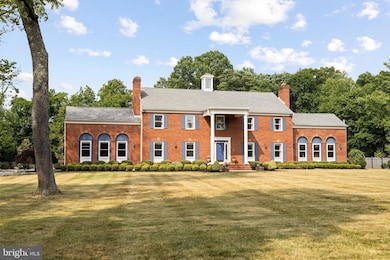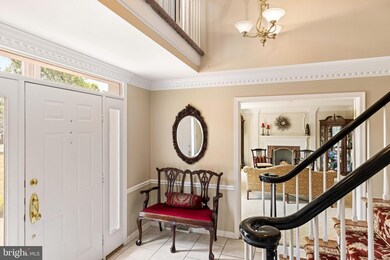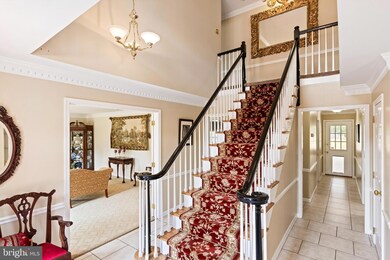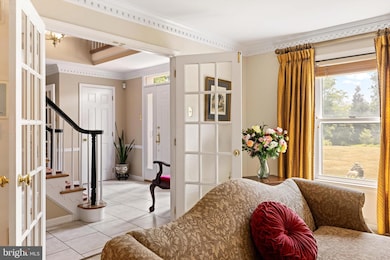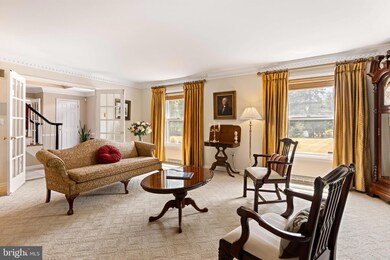
1464 River Rd New Hope, PA 18938
Central Bucks County NeighborhoodHighlights
- Eat-In Gourmet Kitchen
- 2.06 Acre Lot
- Wood Flooring
- Sol Feinstone Elementary School Rated A
- Colonial Architecture
- 4-minute walk to Brownsburg Park
About This Home
As of September 2024Escape to your ideal sanctuary at this beautifully maintained 5-bedroom, 3.5-bath Bowman Tower Farm home where luxury seamlessly blends with comfort. The grand center hall, adorned with intricate dental molding, leads you through the formal rooms, unveiling a custom wood mantel fireplace in the living room and a sophisticated dining room with wainscoting and a delicate ceiling medallion. The well-appointed country kitchen with its granite countertops, a central cooking island, stainless appliances, a bar sink, and a cozy breakfast area. A many-windowed family room features a brick fireplace, crown molding, and French doors leading to a covered porch. An office on the first floor adds convenience to the layout. A beautiful sweeping staircase guides you to the upper level. Relax in the master suite, offering a private retreat with a spacious sitting room boasting a wood-burning fireplace and a lavish bath. Additionally, there are 3 bedrooms, each with walk-in closets and ceiling fans, and a hall bath. The 4th generously sized bedroom with an ensuite bathroom at the end of the hall provides the potential for au pair or mother-in-law living. From the kitchen, you can access a spacious screened-in porch, as well as numerous brick terraces in the back of the house, providing a perfect spot to enjoy the fenced yard with its potential for a pool, garden or play area. The meticulous 2+ car garage offers plenty of storage, as does the full basement which has the potential to be finished. A modern surveillance system enhances security by monitoring the property through a network of cameras placed strategically around the exterior and interior of the house. The proximity to Brownsburg Park offers numerous recreational and lifestyle benefits such as open areas for picnics, sports and relaxation; a pavilion for social gatherings; playground equipment, basketball/tennis courts and soccer fields. For families and individuals seeking convenience and quality of life, the amenities of this property and its location contribute to a comfortable, secure and active lifestyle. Situated in the village of Brownsburg in Council Rock School District, Upper Makefield with a New Hope address! It doesn't get much better than that!
Last Agent to Sell the Property
Kurfiss Sotheby's International Realty License #AB-044884-A Listed on: 06/20/2024
Home Details
Home Type
- Single Family
Est. Annual Taxes
- $14,308
Year Built
- Built in 1981
Lot Details
- 2.06 Acre Lot
- Open Lot
- Property is zoned VR1
Parking
- 2 Car Direct Access Garage
- Oversized Parking
- Garage Door Opener
- Driveway
Home Design
- Colonial Architecture
- Brick Exterior Construction
- Brick Foundation
- Pitched Roof
- Shingle Roof
- Wood Siding
Interior Spaces
- 4,908 Sq Ft Home
- Property has 2 Levels
- Central Vacuum
- Crown Molding
- Ceiling Fan
- 3 Fireplaces
- Wood Burning Fireplace
- Brick Fireplace
- Window Screens
- Family Room
- Living Room
- Dining Room
- Den
- Unfinished Basement
- Basement Fills Entire Space Under The House
- Attic Fan
Kitchen
- Eat-In Gourmet Kitchen
- Breakfast Area or Nook
- Butlers Pantry
- Built-In Self-Cleaning Double Oven
- Cooktop
- Microwave
- Dishwasher
Flooring
- Wood
- Carpet
- Ceramic Tile
Bedrooms and Bathrooms
- 5 Bedrooms
- En-Suite Primary Bedroom
- En-Suite Bathroom
- Walk-In Closet
- Soaking Tub
- Walk-in Shower
Laundry
- Laundry on main level
- Electric Dryer
- Washer
Home Security
- Surveillance System
- Motion Detectors
Outdoor Features
- Exterior Lighting
- Brick Porch or Patio
Schools
- Sol Feinstone Elementary School
- Newtown Jr Middle School
- Council Rock North High School
Utilities
- Forced Air Heating and Cooling System
- Air Filtration System
- Back Up Electric Heat Pump System
- 150 Amp Service
- Water Treatment System
- Well
- Electric Water Heater
- Water Conditioner is Owned
- On Site Septic
- Cable TV Available
Community Details
- No Home Owners Association
Listing and Financial Details
- Tax Lot 057-004
- Assessor Parcel Number 47-007-057-004
Ownership History
Purchase Details
Home Financials for this Owner
Home Financials are based on the most recent Mortgage that was taken out on this home.Purchase Details
Home Financials for this Owner
Home Financials are based on the most recent Mortgage that was taken out on this home.Purchase Details
Home Financials for this Owner
Home Financials are based on the most recent Mortgage that was taken out on this home.Similar Homes in New Hope, PA
Home Values in the Area
Average Home Value in this Area
Purchase History
| Date | Type | Sale Price | Title Company |
|---|---|---|---|
| Deed | $1,200,000 | None Listed On Document | |
| Deed | $800,000 | -- | |
| Deed | $487,000 | -- |
Mortgage History
| Date | Status | Loan Amount | Loan Type |
|---|---|---|---|
| Open | $705,000 | New Conventional | |
| Previous Owner | $58,000 | Credit Line Revolving | |
| Previous Owner | $417,000 | New Conventional | |
| Previous Owner | $250,000 | Credit Line Revolving | |
| Previous Owner | $560,000 | No Value Available | |
| Previous Owner | $170,000 | No Value Available |
Property History
| Date | Event | Price | Change | Sq Ft Price |
|---|---|---|---|---|
| 09/20/2024 09/20/24 | Sold | $1,200,000 | 0.0% | $244 / Sq Ft |
| 07/01/2024 07/01/24 | Pending | -- | -- | -- |
| 06/20/2024 06/20/24 | For Sale | $1,200,000 | -- | $244 / Sq Ft |
Tax History Compared to Growth
Tax History
| Year | Tax Paid | Tax Assessment Tax Assessment Total Assessment is a certain percentage of the fair market value that is determined by local assessors to be the total taxable value of land and additions on the property. | Land | Improvement |
|---|---|---|---|---|
| 2024 | $14,478 | $84,640 | $10,560 | $74,080 |
| 2023 | $14,081 | $84,640 | $10,560 | $74,080 |
| 2022 | $14,009 | $84,640 | $10,560 | $74,080 |
| 2021 | $13,819 | $84,640 | $10,560 | $74,080 |
| 2020 | $13,488 | $84,640 | $10,560 | $74,080 |
| 2019 | $13,175 | $84,640 | $10,560 | $74,080 |
| 2018 | $12,930 | $84,640 | $10,560 | $74,080 |
| 2017 | $12,575 | $84,640 | $10,560 | $74,080 |
| 2016 | $12,766 | $84,640 | $10,560 | $74,080 |
| 2015 | -- | $84,640 | $10,560 | $74,080 |
| 2014 | -- | $84,640 | $10,560 | $74,080 |
Agents Affiliated with this Home
-
Nancy Bousum

Seller's Agent in 2024
Nancy Bousum
Kurfiss Sotheby's International Realty
(215) 378-0410
2 in this area
28 Total Sales
-
Darlene Mayernik

Buyer's Agent in 2024
Darlene Mayernik
Keller Williams Premier
(609) 605-7723
3 in this area
371 Total Sales
-
Megan Mayernik
M
Buyer Co-Listing Agent in 2024
Megan Mayernik
Keller Williams Premier
(609) 284-2509
2 in this area
15 Total Sales
Map
Source: Bright MLS
MLS Number: PABU2073304
APN: 47-007-057-004
- 19 Pheasant Run Rd
- 3 Devon Dr
- 55 Woodside Ln
- 26 Woodside Ln
- 52 Woodside Ln
- 42 Woodside Ln
- 1556 River Rd
- 1556- 1556A River Rd
- 1184 Shannon Ln
- 10 Bailey Dr
- 12 Old Cabin Rd
- 9 Bankers Dr
- 108 Beaumont Dr
- 87 Valley Rd
- 2 Aldans Way
- 1293 Eagle Rd
- 7 Weatherfield Dr
- 19 River Dr
- 9 Weatherfield Dr
- 11 Wildwood Way
