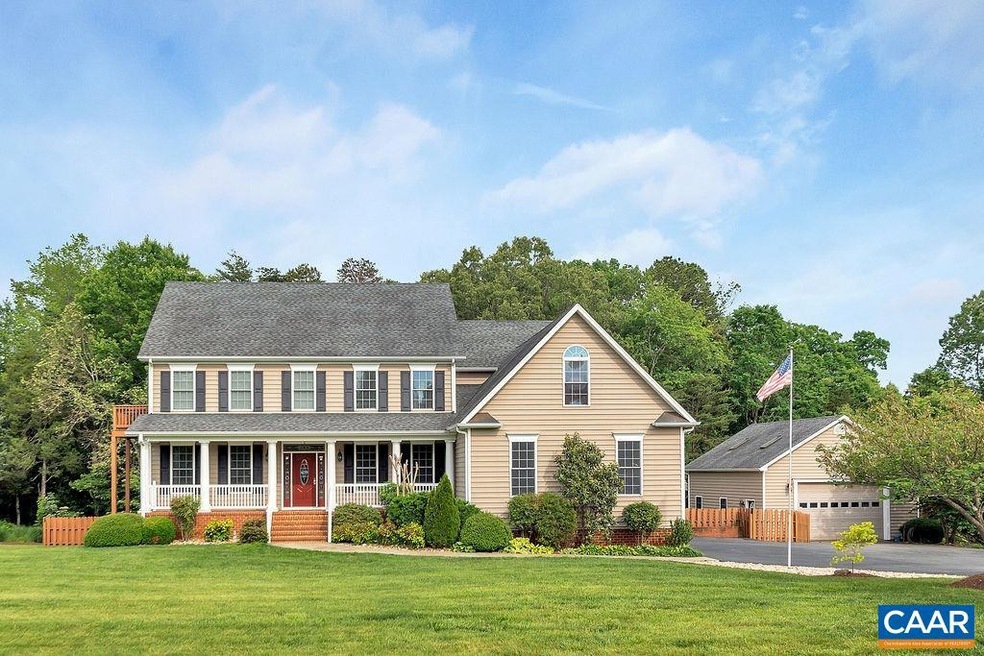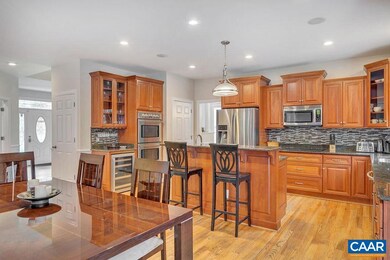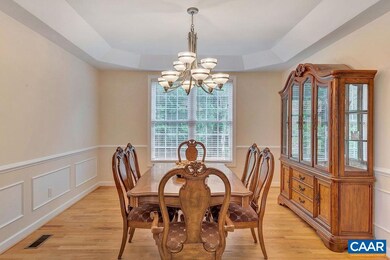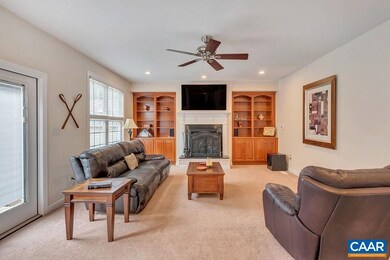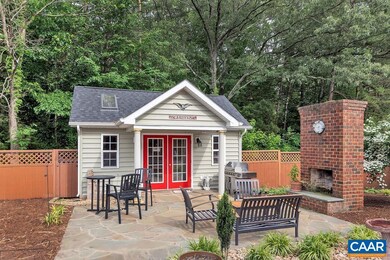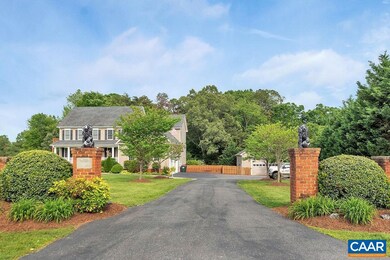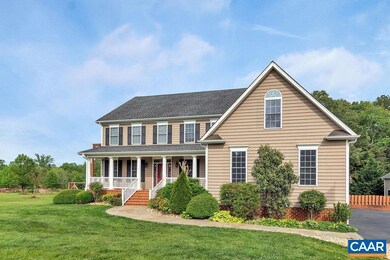
1464 Salem Church Rd Palmyra, VA 22963
Estimated Value: $729,000 - $836,493
Highlights
- Second Kitchen
- Deck
- Wood Flooring
- Fireplace in Primary Bedroom
- Vaulted Ceiling
- Hydromassage or Jetted Bathtub
About This Home
As of May 2022Beautiful custom built 5 bedroom, 5 full bath home on 3.55 nearly level acres. Septic system designed for 3 bedrooms - accommodates 6 person occupancy. Gourmet kitchen with cherry cabinets, Granite counters, stainless appliances, wine cooler, double wall ovens and island with vegetable sink. Main level has formal living and dining rooms, kitchen with large eat-in area & breakfast bar, large family room with gas fireplace & built-in bookcases, home office space and full bathroom. Primary bedroom suite has vaulted ceiling, gas fireplace, huge primary bath with jetted tub, walk-in ceramic tile shower, double vanity and private water closet. Terrace level offers a ready made in-law apartment with second kitchen, full bath, living area and 4 additional rooms for bedrooms, home offices, exercise equipment, home school and storage. There is an attached 2 car garage, as well as a detached 2 car garage, paved driveway, fenced rear yard, new 32' x 14' rear deck with extra wide stairs, a 1200 sq. ft. patio leading from the terrace level to the 20' x 14' heated and cooled "pub". This wonderful home is located just 5 minutes from Zion Crossroads and I-64, only 20 minutes to Charlottesville and 45 minutes to Richmond.
Last Listed By
RE/MAX REALTY SPECIALISTS-CHARLOTTESVILLE License #225156902 Listed on: 03/04/2022

Home Details
Home Type
- Single Family
Est. Annual Taxes
- $5,693
Year Built
- Built in 2007
Lot Details
- 3.55 Acre Lot
- Partially Fenced Property
- Landscaped
- Open Lot
- Garden
- Property is zoned A-1 Agricultural
Home Design
- Brick Foundation
- Vinyl Siding
Interior Spaces
- 2-Story Property
- Living Quarters
- Vaulted Ceiling
- Recessed Lighting
- Multiple Fireplaces
- Vinyl Clad Windows
- Insulated Windows
- Entrance Foyer
- Family Room with Fireplace
- Living Room
- Dining Room
- Home Office
- Bonus Room
- Utility Room
- Home Gym
- Fire and Smoke Detector
Kitchen
- Second Kitchen
- Double Oven
- Electric Cooktop
- Microwave
- Dishwasher
- Wine Cooler
- Kitchen Island
- Granite Countertops
- Disposal
Flooring
- Wood
- Carpet
- Ceramic Tile
Bedrooms and Bathrooms
- 5 Bedrooms
- Fireplace in Primary Bedroom
- Walk-In Closet
- Bathroom on Main Level
- 5 Full Bathrooms
- Double Vanity
- Dual Sinks
- Hydromassage or Jetted Bathtub
Laundry
- Dryer
- Washer
Partially Finished Basement
- Heated Basement
- Walk-Out Basement
- Basement Fills Entire Space Under The House
- Basement Windows
Parking
- 4 Car Attached Garage
- Side Facing Garage
- Automatic Garage Door Opener
Outdoor Features
- Deck
- Patio
- Front Porch
Schools
- Central Elementary School
- Fluvanna Middle School
- Fluvanna High School
Utilities
- Heat Pump System
- Well
- Septic Tank
Listing and Financial Details
- Assessor Parcel Number 10-A-42
Ownership History
Purchase Details
Home Financials for this Owner
Home Financials are based on the most recent Mortgage that was taken out on this home.Purchase Details
Home Financials for this Owner
Home Financials are based on the most recent Mortgage that was taken out on this home.Purchase Details
Home Financials for this Owner
Home Financials are based on the most recent Mortgage that was taken out on this home.Purchase Details
Similar Homes in Palmyra, VA
Home Values in the Area
Average Home Value in this Area
Purchase History
| Date | Buyer | Sale Price | Title Company |
|---|---|---|---|
| Craze Joshua D | $749,000 | New Title Company Name | |
| Taylor Eric D | -- | None Available | |
| Taylor Eric | $150,000 | None Available | |
| Terry Joseph | $100,000 | None Available |
Mortgage History
| Date | Status | Borrower | Loan Amount |
|---|---|---|---|
| Open | Craze Joshua D | $424,000 | |
| Previous Owner | Taylor Eric D | $496,000 | |
| Previous Owner | Taylor Eric D | $93,000 | |
| Previous Owner | Taylor Eric | $462,400 | |
| Closed | Taylor Eric D | $0 |
Property History
| Date | Event | Price | Change | Sq Ft Price |
|---|---|---|---|---|
| 05/23/2022 05/23/22 | Sold | $749,000 | 0.0% | $133 / Sq Ft |
| 04/19/2022 04/19/22 | Pending | -- | -- | -- |
| 04/04/2022 04/04/22 | For Sale | $749,000 | 0.0% | $133 / Sq Ft |
| 03/06/2022 03/06/22 | Pending | -- | -- | -- |
| 03/04/2022 03/04/22 | For Sale | $749,000 | -- | $133 / Sq Ft |
Tax History Compared to Growth
Tax History
| Year | Tax Paid | Tax Assessment Tax Assessment Total Assessment is a certain percentage of the fair market value that is determined by local assessors to be the total taxable value of land and additions on the property. | Land | Improvement |
|---|---|---|---|---|
| 2024 | $6,202 | $734,800 | $52,000 | $682,800 |
| 2023 | $6,202 | $734,800 | $52,000 | $682,800 |
| 2022 | $5,603 | $644,000 | $49,500 | $594,500 |
| 2021 | $5,603 | $644,000 | $49,500 | $594,500 |
| 2020 | $5,057 | $546,700 | $49,500 | $497,200 |
| 2019 | $5,057 | $546,700 | $49,500 | $497,200 |
| 2018 | $4,436 | $489,100 | $49,500 | $439,600 |
| 2017 | $4,436 | $489,100 | $49,500 | $439,600 |
| 2016 | $4,178 | $455,600 | $49,500 | $406,100 |
| 2015 | -- | $455,600 | $49,500 | $406,100 |
| 2014 | $3,827 | $434,900 | $49,500 | $385,400 |
Agents Affiliated with this Home
-
Ruth Guss

Seller's Agent in 2022
Ruth Guss
RE/MAX
(434) 960-0414
107 Total Sales
-
Maggie Gunnels Fornecker

Buyer's Agent in 2022
Maggie Gunnels Fornecker
LONG & FOSTER - LAKE MONTICELLO
(434) 361-4987
323 Total Sales
-
T
Buyer's Agent in 2022
THE GUNNELS GROUP
LONG & FOSTER - LAKE MONTICELLO
Map
Source: Charlottesville area Association of Realtors®
MLS Number: 627224
APN: 10-A-42
- 5985 Union Mills Rd
- 000 N Boston Rd
- 000 Bybees Church Rd
- 474 Lake Rd
- Lot A Lake Rd
- Lot B Lake Rd
- 253 Troy Heights Ln
- 3147 Ridge Rd
- 14 Mechunk Terrace
- 116 Riverside Dr
- 0 Jefferson Dr Unit VAFN2000332
- 36 Jefferson Dr
- 40 Riverside Dr Unit LM 48/6
- 13 Chatham Ln
- 39 Riverside Dr
- 5 Chatham Ln
- 1692 Broken Island Rd
- 1464 Salem Church Rd
- 1434 Salem Church Rd
- 6464 Union Mills Rd
- 6464 Union Mills Rd
- 1497 Salem Church Rd
- 1534 Salem Church Rd
- 000 Union Mills Rd
- 1429 Salem Church Rd
- 1383 Salem Church Rd
- 6482 Union Mills Rd
- 6310 Union Mills Rd
- 1337 Salem Church Rd
- 1342 Salem Church Rd
- 6264 Union Mills Rd
- 1308 Salem Church Rd
- 6591 Union Mills Rd
- 6316 Union Mills Rd
- 6320 Union Mills Rd
- 18227 James Madison Hwy
- 18122 James Madison Hwy
