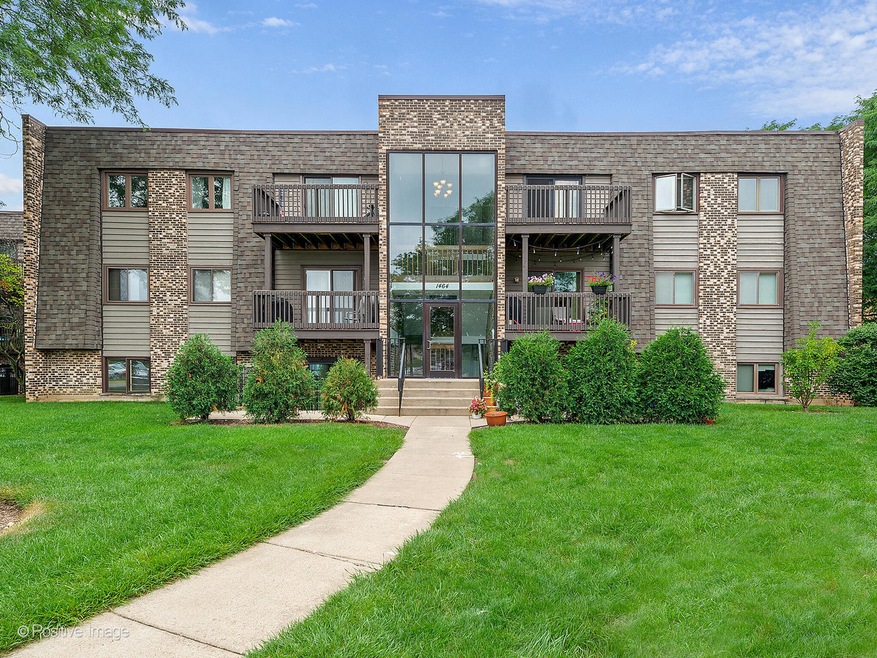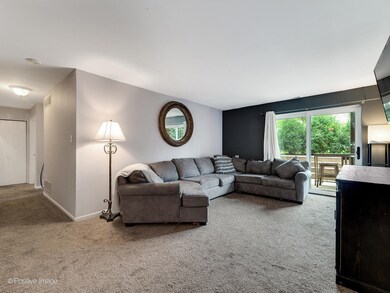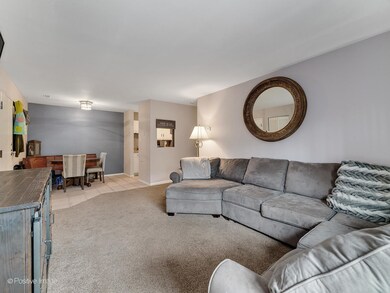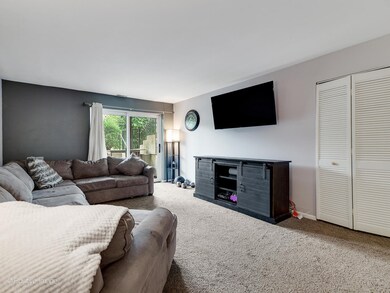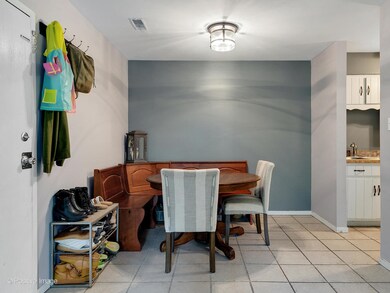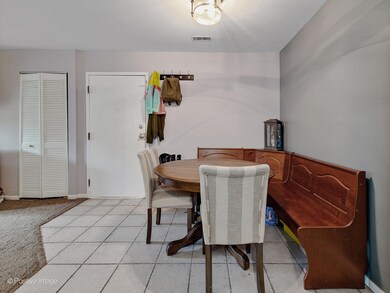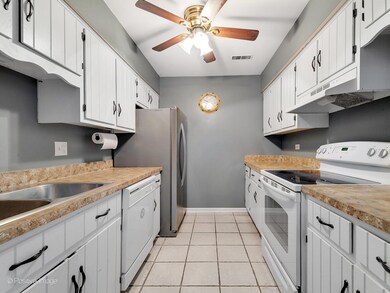
1464 Stonebridge Cir Unit E2 Wheaton, IL 60189
West Wheaton NeighborhoodHighlights
- Patio
- Resident Manager or Management On Site
- Combination Dining and Living Room
- Madison Elementary School Rated A
- Forced Air Heating and Cooling System
- Dogs and Cats Allowed
About This Home
As of July 2023DO YOU HEAR THAT? IT'S OPPORTUNITY KNOCKING! This fabulous first-floor unit is ideal for a first-time buyer, right-sizing, or investment property. An open flow main living area with a sliding glass door to the patio. Two spacious bedrooms including the master with two closets and a private bath. This unit has a stackable washer and dryer. 1464 Stonebridge is nestled in a beautiful tree-lined neighborhood. Great for riding bikes or leisurely walks. Conveniently located to the train, Forest Preserves, parks, shopping, dining, and recreation. Schedule a showing today...it might be gone tomorrow.
Last Agent to Sell the Property
RE/MAX Suburban License #475090263 Listed on: 07/19/2021

Property Details
Home Type
- Condominium
Est. Annual Taxes
- $2,420
Year Built
- Built in 1982
HOA Fees
- $325 Monthly HOA Fees
Home Design
- Brick Exterior Construction
- Asphalt Roof
- Concrete Perimeter Foundation
Interior Spaces
- 972 Sq Ft Home
- 3-Story Property
- Combination Dining and Living Room
Kitchen
- Range
- Dishwasher
Bedrooms and Bathrooms
- 2 Bedrooms
- 2 Potential Bedrooms
- 2 Full Bathrooms
Laundry
- Laundry in unit
- Dryer
- Washer
Parking
- 1 Parking Space
- Driveway
- Uncovered Parking
- Parking Included in Price
- Assigned Parking
Outdoor Features
- Patio
Schools
- Madison Elementary School
- Edison Middle School
- Wheaton Warrenville South H S High School
Utilities
- Forced Air Heating and Cooling System
- Heating System Uses Natural Gas
Listing and Financial Details
- Homeowner Tax Exemptions
Community Details
Overview
- Association fees include water, parking, insurance, exterior maintenance, lawn care, snow removal
- 12 Units
- Staff Association, Phone Number (630) 627-3303
- Drake Terrace Subdivision
- Property managed by Hillcrest Property Management
Pet Policy
- Limit on the number of pets
- Dogs and Cats Allowed
Additional Features
- Common Area
- Resident Manager or Management On Site
Ownership History
Purchase Details
Home Financials for this Owner
Home Financials are based on the most recent Mortgage that was taken out on this home.Purchase Details
Home Financials for this Owner
Home Financials are based on the most recent Mortgage that was taken out on this home.Purchase Details
Home Financials for this Owner
Home Financials are based on the most recent Mortgage that was taken out on this home.Purchase Details
Home Financials for this Owner
Home Financials are based on the most recent Mortgage that was taken out on this home.Purchase Details
Home Financials for this Owner
Home Financials are based on the most recent Mortgage that was taken out on this home.Purchase Details
Purchase Details
Home Financials for this Owner
Home Financials are based on the most recent Mortgage that was taken out on this home.Purchase Details
Home Financials for this Owner
Home Financials are based on the most recent Mortgage that was taken out on this home.Purchase Details
Home Financials for this Owner
Home Financials are based on the most recent Mortgage that was taken out on this home.Purchase Details
Home Financials for this Owner
Home Financials are based on the most recent Mortgage that was taken out on this home.Purchase Details
Similar Home in Wheaton, IL
Home Values in the Area
Average Home Value in this Area
Purchase History
| Date | Type | Sale Price | Title Company |
|---|---|---|---|
| Warranty Deed | $190,000 | None Listed On Document | |
| Warranty Deed | $130,000 | Precision Title Company | |
| Warranty Deed | $113,500 | Multipule | |
| Warranty Deed | $83,500 | Fidelity National Title | |
| Special Warranty Deed | -- | Chicago Title Insurance Comp | |
| Sheriffs Deed | -- | Premier Title | |
| Joint Tenancy Deed | $138,000 | Atg | |
| Warranty Deed | $96,500 | First American Title Ins Co | |
| Trustee Deed | $69,500 | First American Title | |
| Warranty Deed | -- | First American Title | |
| Interfamily Deed Transfer | -- | -- |
Mortgage History
| Date | Status | Loan Amount | Loan Type |
|---|---|---|---|
| Open | $140,000 | New Conventional | |
| Previous Owner | $111,443 | FHA | |
| Previous Owner | $111,443 | FHA | |
| Previous Owner | $70,200 | New Conventional | |
| Previous Owner | $134,067 | FHA | |
| Previous Owner | $108,000 | Unknown | |
| Previous Owner | $86,850 | No Value Available | |
| Previous Owner | $60,000 | No Value Available |
Property History
| Date | Event | Price | Change | Sq Ft Price |
|---|---|---|---|---|
| 07/23/2024 07/23/24 | Rented | $1,750 | 0.0% | -- |
| 07/16/2024 07/16/24 | For Rent | $1,750 | 0.0% | -- |
| 07/28/2023 07/28/23 | Sold | $190,000 | +6.7% | $195 / Sq Ft |
| 06/26/2023 06/26/23 | Pending | -- | -- | -- |
| 06/19/2023 06/19/23 | For Sale | $178,000 | +36.9% | $183 / Sq Ft |
| 08/20/2021 08/20/21 | Sold | $130,000 | -7.1% | $134 / Sq Ft |
| 07/30/2021 07/30/21 | Pending | -- | -- | -- |
| 07/19/2021 07/19/21 | For Sale | $139,900 | +67.5% | $144 / Sq Ft |
| 07/29/2014 07/29/14 | Sold | $83,500 | 0.0% | $86 / Sq Ft |
| 07/21/2014 07/21/14 | For Sale | $83,500 | 0.0% | $86 / Sq Ft |
| 05/20/2014 05/20/14 | Pending | -- | -- | -- |
| 05/15/2014 05/15/14 | For Sale | $83,500 | 0.0% | $86 / Sq Ft |
| 04/27/2014 04/27/14 | Pending | -- | -- | -- |
| 04/01/2014 04/01/14 | For Sale | $83,500 | +51.5% | $86 / Sq Ft |
| 12/18/2012 12/18/12 | Sold | $55,101 | +10.2% | $57 / Sq Ft |
| 10/26/2012 10/26/12 | Pending | -- | -- | -- |
| 10/16/2012 10/16/12 | For Sale | $50,000 | -- | $51 / Sq Ft |
Tax History Compared to Growth
Tax History
| Year | Tax Paid | Tax Assessment Tax Assessment Total Assessment is a certain percentage of the fair market value that is determined by local assessors to be the total taxable value of land and additions on the property. | Land | Improvement |
|---|---|---|---|---|
| 2023 | $3,270 | $48,260 | $3,640 | $44,620 |
| 2022 | $2,911 | $41,910 | $3,440 | $38,470 |
| 2021 | $2,479 | $40,920 | $3,360 | $37,560 |
| 2020 | $2,420 | $39,860 | $3,330 | $36,530 |
| 2019 | $2,356 | $38,810 | $3,240 | $35,570 |
| 2018 | $1,642 | $28,600 | $3,050 | $25,550 |
| 2017 | $1,334 | $23,920 | $2,550 | $21,370 |
| 2016 | $1,301 | $22,970 | $2,450 | $20,520 |
| 2015 | $1,273 | $21,920 | $2,340 | $19,580 |
| 2014 | $2,556 | $37,430 | $3,810 | $33,620 |
| 2013 | $2,492 | $37,540 | $3,820 | $33,720 |
Agents Affiliated with this Home
-
Lakshmi Veeramasuneni

Seller's Agent in 2024
Lakshmi Veeramasuneni
RE/MAX
(630) 408-6721
2 in this area
34 Total Sales
-
Christy LaVine

Seller's Agent in 2023
Christy LaVine
Coldwell Banker Realty
(630) 981-4651
2 in this area
19 Total Sales
-
Cheryi Gatti

Seller Co-Listing Agent in 2023
Cheryi Gatti
Coldwell Banker Realty
(630) 222-2445
1 in this area
161 Total Sales
-
Lance Kammes

Seller's Agent in 2021
Lance Kammes
RE/MAX Suburban
(630) 868-6315
47 in this area
932 Total Sales
-
Ed melka

Seller's Agent in 2014
Ed melka
Baird Warner
(630) 632-4966
23 Total Sales
-

Buyer's Agent in 2014
Linda Walter
Baird Warner
Map
Source: Midwest Real Estate Data (MRED)
MLS Number: 11161423
APN: 05-19-414-050
- 1310 Yorkshire Woods Ct
- 1521 S County Farm Rd Unit 1-3
- 2051 Creekside Dr Unit 2-3
- 2051 Creekside Dr Unit 2-2
- 2075 Creekside Dr Unit 2-3
- 1465 Cantigny Way
- 2107 Timber Ln
- 1S420 Shaffner Rd
- 1480 Briar Cove
- 27W020 Walz Way
- 48 Muirfield Cir
- 1614 Orth Dr
- 1029 Kilkenny Dr Unit 6003
- 2122 Stonebridge Ct
- 26W266 Tomahawk Dr
- 27W161 Mack Rd
- 2217 Warrenville Ave
- 1585 Woodcutter Ln Unit D
- 2060 Childs Ct
- 931 Sunset Rd
