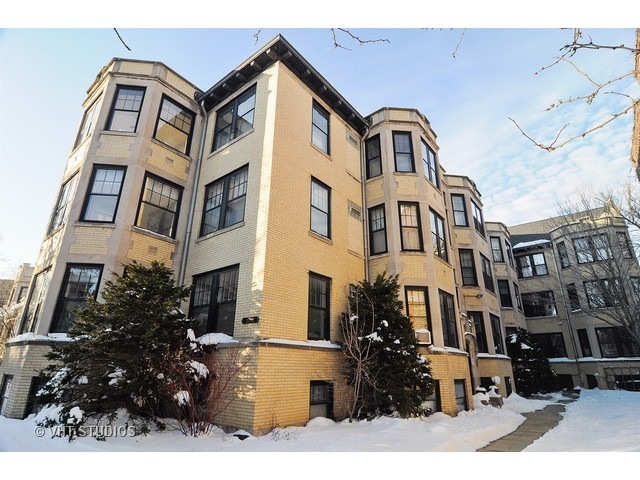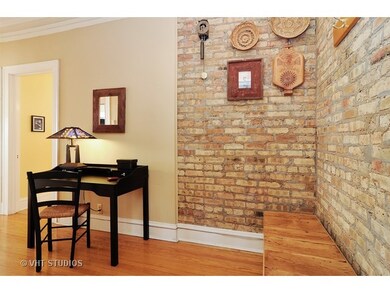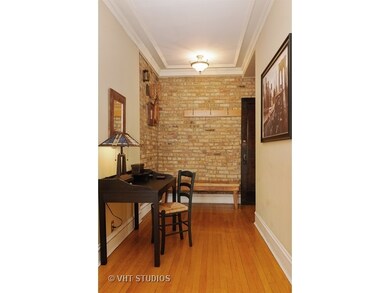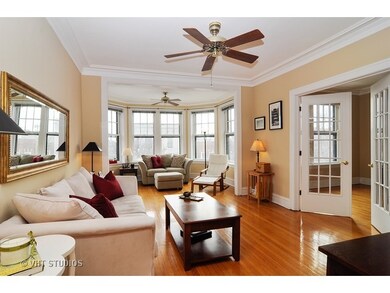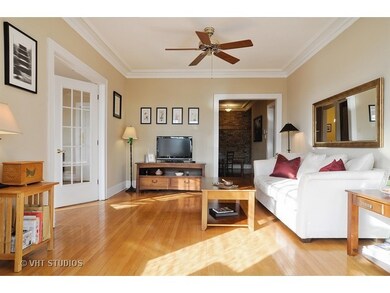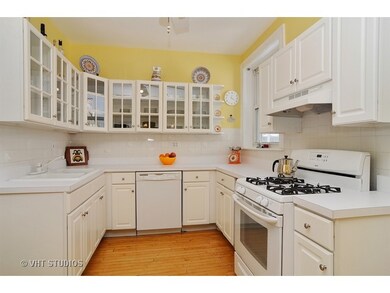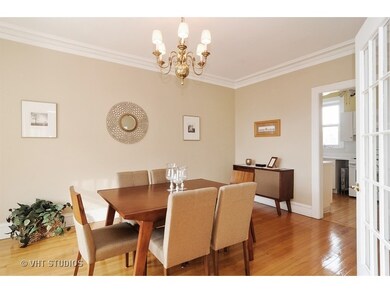
1464 W Berwyn Ave Unit 3 Chicago, IL 60640
Andersonville NeighborhoodHighlights
- Heated Sun or Florida Room
- Walk-In Closet
- Entrance Foyer
- Walk-In Pantry
- Breakfast Bar
- 3-minute walk to Andersonville Playlot Park
About This Home
As of April 2021Charming vintage top fl. unit drenched in light w/10' ceilings, crown & hwf throughout. French door to sep DR/or convert to 3rd BR. Immaculate white eat-in kitchen w/walk-in pantry. Spacious mster w/WIC. Lg exposed brick foyer holds your desk. LR blends into amazing sun rm. Huge bsmt stg. New roof. Steps to Andersonville shops, rest.,entertainment. Walk to red line el, Clark St. bus.
Last Agent to Sell the Property
@properties Christie's International Real Estate License #475129419 Listed on: 02/14/2015

Property Details
Home Type
- Condominium
Est. Annual Taxes
- $6,235
Year Built
- 1917
HOA Fees
- $414 per month
Parking
- Parking Included in Price
Home Design
- Brick Exterior Construction
Interior Spaces
- Walk-In Closet
- Entrance Foyer
- Heated Sun or Florida Room
- Unfinished Basement
- Basement Fills Entire Space Under The House
Kitchen
- Breakfast Bar
- Walk-In Pantry
- Oven or Range
- Microwave
- Dishwasher
Location
- Property is near a bus stop
Utilities
- One Cooling System Mounted To A Wall/Window
- Radiator
- Lake Michigan Water
Community Details
- Pets Allowed
Listing and Financial Details
- Homeowner Tax Exemptions
Ownership History
Purchase Details
Home Financials for this Owner
Home Financials are based on the most recent Mortgage that was taken out on this home.Purchase Details
Home Financials for this Owner
Home Financials are based on the most recent Mortgage that was taken out on this home.Purchase Details
Home Financials for this Owner
Home Financials are based on the most recent Mortgage that was taken out on this home.Purchase Details
Similar Homes in Chicago, IL
Home Values in the Area
Average Home Value in this Area
Purchase History
| Date | Type | Sale Price | Title Company |
|---|---|---|---|
| Warranty Deed | $290,000 | Jt Title | |
| Warranty Deed | $270,000 | Precision Title | |
| Warranty Deed | $285,000 | 1St American Title | |
| Trustee Deed | $129,000 | -- |
Mortgage History
| Date | Status | Loan Amount | Loan Type |
|---|---|---|---|
| Open | $232,000 | New Conventional | |
| Previous Owner | $270,000 | New Conventional | |
| Previous Owner | $241,500 | New Conventional | |
| Previous Owner | $256,500 | Unknown |
Property History
| Date | Event | Price | Change | Sq Ft Price |
|---|---|---|---|---|
| 04/19/2021 04/19/21 | Sold | $290,000 | 0.0% | $223 / Sq Ft |
| 04/07/2021 04/07/21 | Pending | -- | -- | -- |
| 04/06/2021 04/06/21 | For Sale | $290,000 | 0.0% | $223 / Sq Ft |
| 06/06/2019 06/06/19 | For Rent | $1,975 | 0.0% | -- |
| 06/05/2019 06/05/19 | Rented | $1,975 | 0.0% | -- |
| 06/01/2019 06/01/19 | Off Market | $1,975 | -- | -- |
| 05/29/2019 05/29/19 | For Rent | $1,975 | 0.0% | -- |
| 06/11/2015 06/11/15 | Sold | $270,000 | -8.5% | $208 / Sq Ft |
| 04/10/2015 04/10/15 | Pending | -- | -- | -- |
| 02/14/2015 02/14/15 | For Sale | $295,000 | -- | $227 / Sq Ft |
Tax History Compared to Growth
Tax History
| Year | Tax Paid | Tax Assessment Tax Assessment Total Assessment is a certain percentage of the fair market value that is determined by local assessors to be the total taxable value of land and additions on the property. | Land | Improvement |
|---|---|---|---|---|
| 2024 | $6,235 | $31,294 | $8,892 | $22,402 |
| 2023 | $6,235 | $30,314 | $7,150 | $23,164 |
| 2022 | $6,235 | $30,314 | $7,150 | $23,164 |
| 2021 | $5,426 | $30,313 | $7,149 | $23,164 |
| 2020 | $5,822 | $29,237 | $4,111 | $25,126 |
| 2019 | $5,811 | $32,351 | $4,111 | $28,240 |
| 2018 | $5,712 | $32,351 | $4,111 | $28,240 |
| 2017 | $5,480 | $28,834 | $3,574 | $25,260 |
| 2016 | $5,275 | $28,834 | $3,574 | $25,260 |
| 2015 | $4,803 | $28,834 | $3,574 | $25,260 |
| 2014 | $4,327 | $25,892 | $2,725 | $23,167 |
| 2013 | -- | $25,892 | $2,725 | $23,167 |
Agents Affiliated with this Home
-
James D'Astice

Seller's Agent in 2021
James D'Astice
Compass
(773) 425-0706
6 in this area
427 Total Sales
-
Lauren Herskovic

Seller Co-Listing Agent in 2021
Lauren Herskovic
Compass
(248) 396-8953
2 in this area
25 Total Sales
-
R. Gabriel Dor

Buyer's Agent in 2021
R. Gabriel Dor
ALLURE Real Estate
(773) 844-2838
1 in this area
22 Total Sales
-
Maureen Murnane

Seller's Agent in 2015
Maureen Murnane
@ Properties
(312) 927-1661
30 in this area
80 Total Sales
-
Jeffrey Lowe

Buyer's Agent in 2015
Jeffrey Lowe
Compass
(312) 883-3030
5 in this area
1,120 Total Sales
Map
Source: Midwest Real Estate Data (MRED)
MLS Number: MRD08838814
APN: 14-08-117-051-1012
- 1467 W Summerdale Ave Unit 3
- 5316 N Wayne Ave
- 1431 W Rascher Ave Unit 1W
- 5357 N Wayne Ave
- 1443 W Winona St
- 5448 N Glenwood Ave
- 1419 W Catalpa Ave Unit 2S
- 1307 W Foster Ave Unit 1G
- 5103 N Clark St Unit 2
- 5251 N Paulina St
- 5124 N Ashland Ave
- 5418 N Magnolia Ave
- 5051 N Clark St Unit 4S
- 1462 W Winnemac Ave Unit 2
- 5534 N Wayne Ave
- 1715 W Foster Ave
- 1458 W Argyle St Unit 1N
- 1737 W Balmoral Ave Unit 1A
- 1260 W Winnemac Ave
- 1434 W Bryn Mawr Ave
