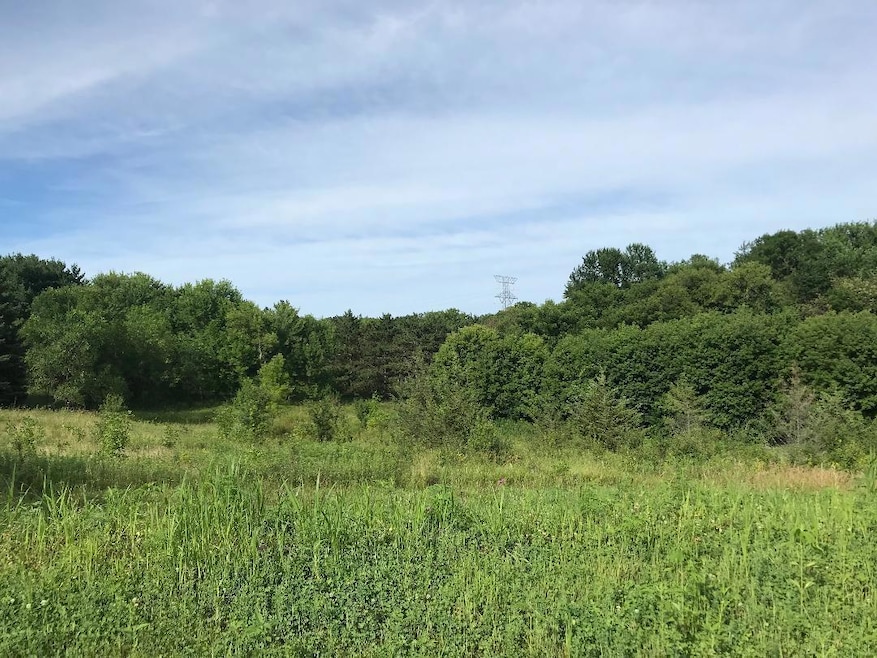
14640 10th St Cir N West Lakeland, MN 55082
West Lakeland NeighborhoodHighlights
- New Construction
- Heated In Ground Pool
- Family Room with Fireplace
- Stillwater Area High School Rated A-
- 113,692 Sq Ft lot
- Game Room
About This Home
As of March 2023Fabulous custom rambler by McDonald Construction in Autumn Run! Premium lot with full wooded views at the end of a cul de sac. An entertainers dream featuring an indoor sports court, huge sunroom with FP overlooking the inground heated pool and indoor sport court, open main level with walls of Andersen windows including multiple 4 panel center opening sliding patio doors, custom designed and built cabinetry including a hidden cabinetry door entrance to the pantry, quartz throughout, a lower level meant for overnight guests including 2 bedrooms, media room with stained shiplap FP and built ins, full bar/kitchenette, play room and more!
Home Details
Home Type
- Single Family
Est. Annual Taxes
- $1,156
Year Built
- Built in 2021 | New Construction
Lot Details
- 2.61 Acre Lot
- Lot Dimensions are 150x261x559x251x300
- Cul-De-Sac
- Street terminates at a dead end
- Property is Fully Fenced
HOA Fees
- $25 Monthly HOA Fees
Parking
- 4 Car Attached Garage
- Parking Storage or Cabinetry
- Insulated Garage
- Garage Door Opener
Home Design
- Pitched Roof
- Metal Roof
Interior Spaces
- 1-Story Property
- Wet Bar
- Family Room with Fireplace
- 3 Fireplaces
- Living Room with Fireplace
- Home Office
- Game Room
- Play Room
Kitchen
- <<builtInOvenToken>>
- Cooktop<<rangeHoodToken>>
- <<microwave>>
- Freezer
- The kitchen features windows
Bedrooms and Bathrooms
- 4 Bedrooms
Laundry
- Dryer
- Washer
Finished Basement
- Walk-Out Basement
- Basement Fills Entire Space Under The House
- Sump Pump
- Drain
- Natural lighting in basement
Eco-Friendly Details
- Air Exchanger
Outdoor Features
- Heated In Ground Pool
- Sport Court
Utilities
- Forced Air Heating and Cooling System
- Humidifier
- Water Filtration System
- Well
Community Details
- Mcdonald Construction Association, Phone Number (952) 432-7601
- Built by MCDONALD DESIGN BUILD RENOVATE AND MCDONALD CONSTR
- Autumn Run 2Nd Add Subdivision
Listing and Financial Details
- Assessor Parcel Number 2802920340011
Ownership History
Purchase Details
Home Financials for this Owner
Home Financials are based on the most recent Mortgage that was taken out on this home.Similar Homes in the area
Home Values in the Area
Average Home Value in this Area
Purchase History
| Date | Type | Sale Price | Title Company |
|---|---|---|---|
| Warranty Deed | $195,000 | Premier Title |
Mortgage History
| Date | Status | Loan Amount | Loan Type |
|---|---|---|---|
| Open | $726,000 | New Conventional | |
| Closed | $721,000 | New Conventional | |
| Closed | $1,338,372 | Future Advance Clause Open End Mortgage |
Property History
| Date | Event | Price | Change | Sq Ft Price |
|---|---|---|---|---|
| 03/05/2023 03/05/23 | Sold | $1,688,325 | -6.4% | $375 / Sq Ft |
| 10/15/2022 10/15/22 | Price Changed | $1,803,269 | +12.9% | $400 / Sq Ft |
| 09/06/2021 09/06/21 | Pending | -- | -- | -- |
| 09/04/2021 09/04/21 | For Sale | $1,597,632 | -- | $354 / Sq Ft |
Tax History Compared to Growth
Tax History
| Year | Tax Paid | Tax Assessment Tax Assessment Total Assessment is a certain percentage of the fair market value that is determined by local assessors to be the total taxable value of land and additions on the property. | Land | Improvement |
|---|---|---|---|---|
| 2024 | $13,042 | $1,279,700 | $220,300 | $1,059,400 |
| 2023 | $13,042 | $1,308,200 | $260,300 | $1,047,900 |
| 2022 | $1,756 | $209,100 | $209,100 | $0 |
| 2021 | $1,156 | $175,200 | $175,200 | $0 |
| 2020 | $712 | $164,200 | $164,200 | $0 |
| 2019 | $202 | $160,100 | $160,100 | $0 |
| 2018 | -- | $33,800 | $33,800 | $0 |
Agents Affiliated with this Home
-
Cheryl Olson

Seller's Agent in 2023
Cheryl Olson
RE/MAX Advantage Plus
(763) 360-8189
8 in this area
12 Total Sales
Map
Source: NorthstarMLS
MLS Number: 6095568
APN: 28-029-20-34-0011
- 1045 Oakgreen Ave N
- 1615 Oakgreen Ave N
- 880 Norell Ave N
- 15059 8th St N
- 927 Nordic Avenue Ct N
- 1661 Park Ave N
- 2185 Oriole Ave N
- 1505 Neal Avenue Ct N
- 1795 Nolan Ave N
- 2345 Northridge Ave N
- 2665 Oriole Ave N
- 12175 Hudson Rd S
- 13390 26th St N
- 2360 Neal Ave N
- 350 Quality Ave N
- 16161 6th St N
- 2724 Neal Ave N
- 12410 22nd St N
- 3365 Osgood Way N
- 225 Quant Ave N
