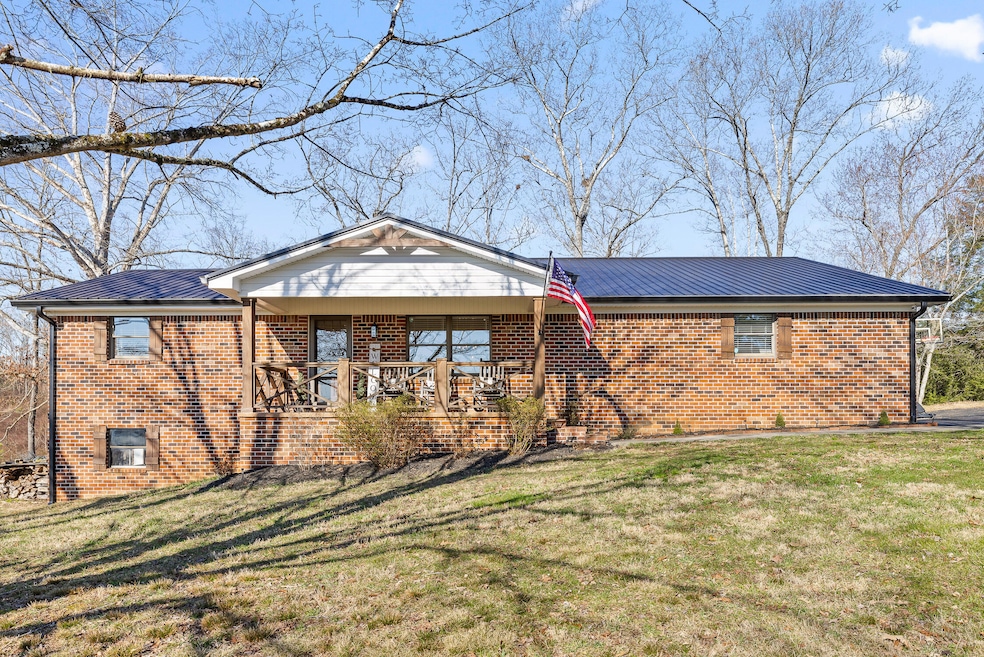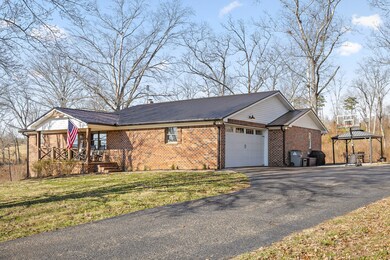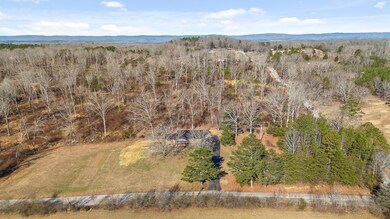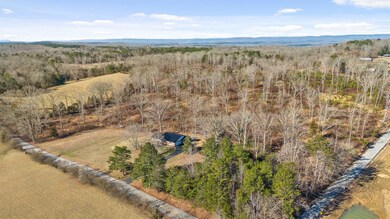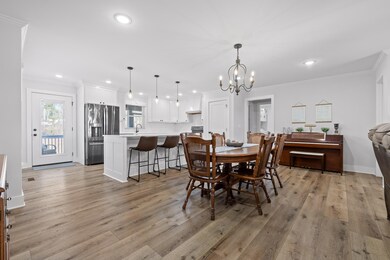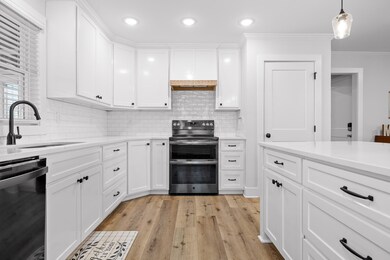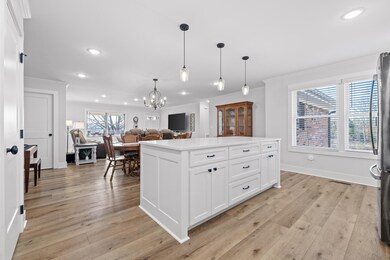Welcome to this stunning, 2021 renovated home nestled on nearly 45 acres in the peaceful, rural community of Birchwood, convenient to Chattanooga and Cleveland, minutes from Chickamauga Lake access. Offering the rare opportunity for serene country living with the convenience of a move-in ready home. Featuring an open and inviting floor plan, elegant finishes, new flooring throughout, and a wealth of natural light. The kitchen offers an expansive island with seating, stainless steel appliances, double oven, pantry, and ample space for a dining table adjacent to the living room. The primary suite is a true retreat, with a wood-inlay tray ceiling adding a touch of sophistication, and a thoughtfully designed floor plan that leads from primary bathroom, with tiled walk-in shower with dual shower heads and dual vanity, to a huge walk-in closet leading to a large laundry room with deep sink—creating the ultimate convenience. Two additional bedrooms are situated ideally on the other side of the home, one with a walk-in closet. These rooms share an updated full hallway bathroom. New windows with blinds, septic field lines, new garage door, fresh insulation throughout, and upgraded electrical wiring for peace of mind.The full unfinished basement offers endless possibilities, from extra storage to a workshop for your projects. The basement could also serve as additional parking for 2 vehicles and has a rustic full bathroom. Whether you're working from home or simply enjoying the outdoors, this property has it all. Stay connected with 1 Gig high-speed internet available. Spend your time relaxing on the front porch or screened-in back porch, accessible from both the kitchen and primary bedroom. In the driveway, there is space to park an RV and hook-up to the 50 amp connection.The property is partially cleared with over 2,500 feet of road frontage, providing space for future development, recreation, or agricultural ventures. View the 3D tour and schedule your showing today.

