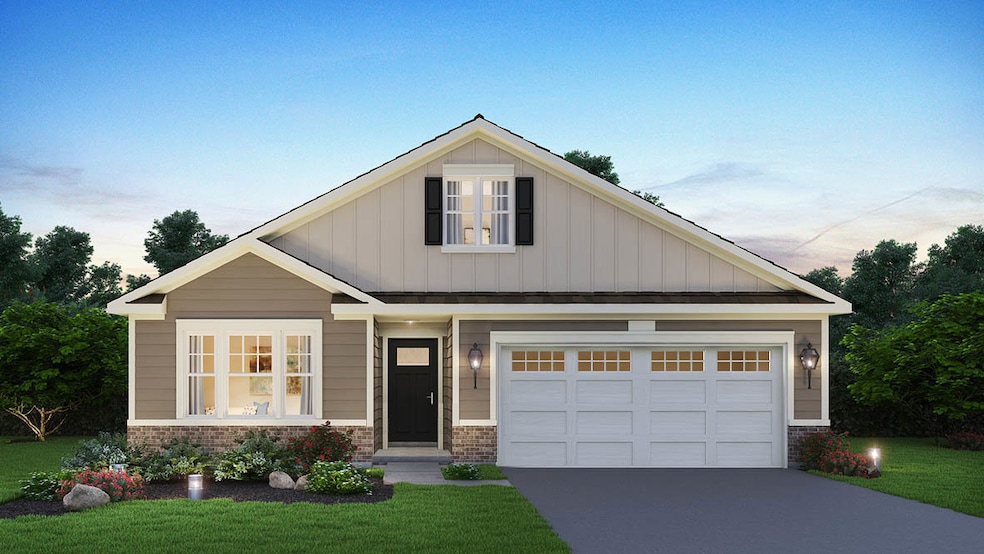
14641 S Greenbriar Dr Plainfield, IL 60544
West Plainfield NeighborhoodHighlights
- New Construction
- Open Floorplan
- Great Room
- Lincoln Elementary School Rated A-
- Landscaped Professionally
- Den
About This Home
As of June 2025Envision yourself in Plainfield, IL at our new Greenbriar Community, located in Plainfield North School district 202. This beautiful new construction Clifton model home located at 14641 S Greenbriar Drive and will be ready for a summer delivery! This Freedom Ranch home includes lawn service, snow removal, sod front and back, landscape and covered back patio to relax on. This Clifton plan offers 1,863 square feet of living space with 2 bedrooms, 2 full baths, basement, 9-foot ceilings and luxury, easy-to-maintain, scratch and water-resistant vinyl plank flooring. When you first enter the home, you see the secondary bedroom and full bath located up front for privacy. Walking down the hall, is the garage entry with nice landing space to take off your shoes, hang up your coat in the closet adjacent to flex space. The flex space is suitable for an office, hobby room, sitting room, formal dining room or even guest sleeping space. Next you will walk into the open concept luxury kitchen/great room with deluxe quartz countertops, 42" designer smoke cabinets with crown molding and soft-close feature. Large walk-in pantry features shelving for your storage needs and over-sized island with overhang is great for kitchen prep or entertaining and has stainless steel sink with disposal. Enjoy your private get away with your spacious primary bedroom and connecting en suite bathroom. Primary bathroom includes a raised height dual sink, quartz top vanity, and walk-in shower with glass shower doors with transom window above for natural light with huge walk-in closet. All Chicago homes include our America's Smart Home Technology, featuring a smart video doorbell, smart Honeywell thermostat, Amazon Echo Pop, smart door lock, Deako smart light switches and more. Photos are of a similar model home. Actual home built may vary.
Last Agent to Sell the Property
Daynae Gaudio License #471011444 Listed on: 03/26/2025
Home Details
Home Type
- Single Family
Year Built
- Built in 2025 | New Construction
Lot Details
- Lot Dimensions are 52x125
- Landscaped Professionally
HOA Fees
- $112 Monthly HOA Fees
Parking
- 2 Car Garage
- Driveway
Home Design
- Brick Exterior Construction
- Asphalt Roof
- Radon Mitigation System
- Concrete Perimeter Foundation
Interior Spaces
- 1,863 Sq Ft Home
- 1-Story Property
- Open Floorplan
- Great Room
- Family Room
- Combination Dining and Living Room
- Den
- Carpet
- Partial Basement
- Carbon Monoxide Detectors
Kitchen
- Range
- Microwave
- Dishwasher
- Stainless Steel Appliances
- Disposal
Bedrooms and Bathrooms
- 2 Bedrooms
- 2 Potential Bedrooms
- Walk-In Closet
- Bathroom on Main Level
- 2 Full Bathrooms
Laundry
- Laundry Room
- Gas Dryer Hookup
Outdoor Features
- Patio
Schools
- Lincoln Elementary School
- Ira Jones Middle School
- Plainfield North High School
Utilities
- Forced Air Heating and Cooling System
- Heating System Uses Natural Gas
- 200+ Amp Service
- Lake Michigan Water
- ENERGY STAR Qualified Water Heater
Community Details
- Association fees include insurance, lawn care, snow removal
- Laurie Wise Association, Phone Number (847) 886-1761
- Greenbriar Subdivision, Clifton Site 245 Floorplan
- Property managed by Foster Premier
Similar Homes in the area
Home Values in the Area
Average Home Value in this Area
Property History
| Date | Event | Price | Change | Sq Ft Price |
|---|---|---|---|---|
| 06/24/2025 06/24/25 | Sold | $504,990 | 0.0% | $271 / Sq Ft |
| 04/06/2025 04/06/25 | Pending | -- | -- | -- |
| 04/02/2025 04/02/25 | Price Changed | $504,990 | -1.0% | $271 / Sq Ft |
| 03/26/2025 03/26/25 | For Sale | $509,990 | -- | $274 / Sq Ft |
Tax History Compared to Growth
Agents Affiliated with this Home
-
D
Seller's Agent in 2025
Daynae Gaudio
Daynae Gaudio
(847) 787-9320
17 in this area
1,634 Total Sales
-
G
Buyer's Agent in 2025
Gary Dailey
House Quest Inc
1 in this area
69 Total Sales
Map
Source: Midwest Real Estate Data (MRED)
MLS Number: 12322004
- 14653 S Greenbriar Dr
- 14656 W Azalia Cir
- 25503 W Sandalwood Ln
- 25507 W Sandalwood Ln
- 25527 W Sandalwood Ln
- 14749 S Greenbriar Dr
- 14660 W Azalia Cir
- 14664 W Azalia Cir
- 25531 Sandalwood Ln
- 14700 W Azalia Cir
- 14704 W Azalia Cir
- 14755 S Greenbriar Dr
- 14712 W Azalia Cir
- 14708 W Azalia Cir
- 14761 S Greenbriar Dr
- 14636 W Azalia Cir
- 14632 W Azalia Cir
- 14801 S Greenbriar Dr
- 14628 S Azalia Cir






