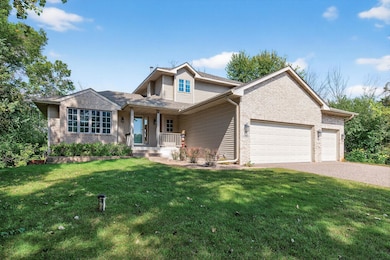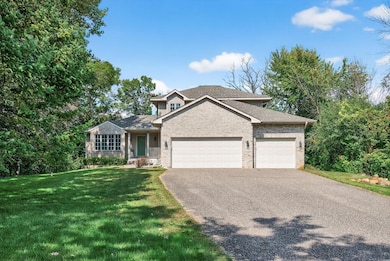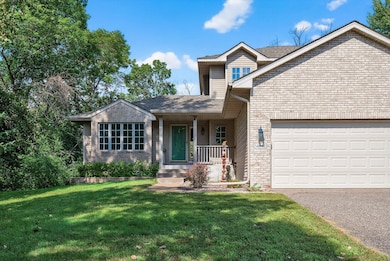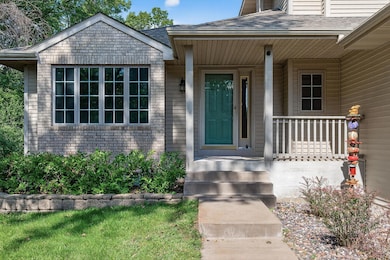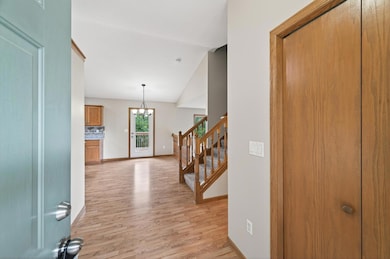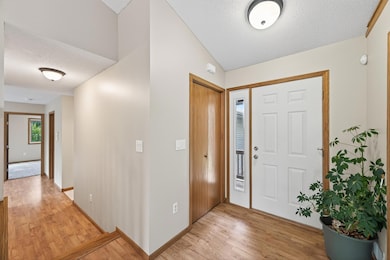14642 Cord St NE Andover, MN 55304
Estimated payment $3,263/month
Highlights
- Deck
- Family Room with Fireplace
- Stainless Steel Appliances
- McKinley Elementary School Rated A-
- No HOA
- The kitchen features windows
About This Home
Tucked away on a quiet cul-de-sac, this beautifully landscaped property offers privacy, tranquility, and
abundant wildlife on almost two acres. Thoughtfully updated and meticulously maintained, this home is
truly move-in ready. Enter into the spacious open floor plan of the main level and the chef in you will enjoy the upgraded
kitchen with granite countertops, newer appliances and abundant storage. Directly off the kitchen is a
large sun filled family/living room with fireplace and built in cabinetry. Perfect for entertaining and
holiday gatherings. The deck is your oasis for morning coffee, afternoon drinks or barbecues with nature surrounding you. The main floor also provides a bedroom. flex room, office/yoga/gym... and laundry. Ideal for one level living. Upstairs the principal suite with a private bathroom and 2 more bedrooms and a full bath. The lower-level walkout oversized family room is ideally set up for game day, movie night and
entertaining with a gorgeous wet bar, 2nd fireplace, full bath and bedroom. New furnace and A/C installed in 2021, fresh professional paint throughout the main floor, and brand-new carpet on both levels, the roof, less than eight years old, provides lasting peace of mind. Adding even more value, the home is equipped with a whole-home water filtration system. Step outside and you’ll be surrounded by nature, with frequent visits from deer, turkey, fox, owls, and a variety of bird species—truly an outdoor enthusiast’s dream setting. All of this, just minutes from local amenities, creates the perfect blend of modern upgrades and natural beauty. Don’t miss your chance to call this peaceful retreat your forever home!
Home Details
Home Type
- Single Family
Est. Annual Taxes
- $4,369
Year Built
- Built in 1999
Lot Details
- 1.71 Acre Lot
- Lot Dimensions are 100x77x330x325x314
- Cul-De-Sac
Parking
- 3 Car Attached Garage
- Heated Garage
- Insulated Garage
- Garage Door Opener
Home Design
- Vinyl Siding
Interior Spaces
- 2-Story Property
- Wet Bar
- Gas Fireplace
- Family Room with Fireplace
- 2 Fireplaces
- Living Room with Fireplace
- Dining Room
- Storage Room
Kitchen
- Built-In Oven
- Cooktop
- Microwave
- Dishwasher
- Stainless Steel Appliances
- The kitchen features windows
Bedrooms and Bathrooms
- 5 Bedrooms
Laundry
- Laundry Room
- Dryer
Finished Basement
- Walk-Out Basement
- Basement Fills Entire Space Under The House
- Basement Storage
- Basement Window Egress
Utilities
- Forced Air Heating and Cooling System
- Water Filtration System
- Private Water Source
- Well
- Gas Water Heater
- Water Softener is Owned
- Septic System
Additional Features
- Air Exchanger
- Deck
Community Details
- No Home Owners Association
- Knollwood Estates Subdivision
Listing and Financial Details
- Assessor Parcel Number 263223140011
Map
Home Values in the Area
Average Home Value in this Area
Tax History
| Year | Tax Paid | Tax Assessment Tax Assessment Total Assessment is a certain percentage of the fair market value that is determined by local assessors to be the total taxable value of land and additions on the property. | Land | Improvement |
|---|---|---|---|---|
| 2025 | $4,653 | $534,700 | $152,700 | $382,000 |
| 2024 | $4,653 | $520,300 | $143,600 | $376,700 |
| 2023 | $4,214 | $513,400 | $135,600 | $377,800 |
| 2022 | $3,872 | $501,800 | $118,600 | $383,200 |
| 2021 | $3,757 | $410,300 | $92,800 | $317,500 |
| 2020 | $3,583 | $386,700 | $89,600 | $297,100 |
| 2019 | $3,628 | $354,700 | $88,600 | $266,100 |
| 2018 | $3,558 | $346,900 | $0 | $0 |
| 2017 | $3,360 | $327,200 | $0 | $0 |
| 2016 | $3,435 | $303,800 | $0 | $0 |
| 2015 | -- | $303,800 | $86,000 | $217,800 |
| 2014 | -- | $249,600 | $64,300 | $185,300 |
Property History
| Date | Event | Price | List to Sale | Price per Sq Ft |
|---|---|---|---|---|
| 09/19/2025 09/19/25 | For Sale | $550,000 | -- | $169 / Sq Ft |
Purchase History
| Date | Type | Sale Price | Title Company |
|---|---|---|---|
| Warranty Deed | $249,900 | -- | |
| Warranty Deed | $200,000 | -- | |
| Warranty Deed | $45,900 | -- |
Mortgage History
| Date | Status | Loan Amount | Loan Type |
|---|---|---|---|
| Open | $128,000 | New Conventional |
Source: NorthstarMLS
MLS Number: 6788487
APN: 26-32-23-14-0011
- 14985 Stutz St NE
- 4850 147th Ave NE
- 891 149th Ln NW
- 14054 Lexington Ave NE
- 14636 Packard St NE
- 14633 Packard St NE
- 13971 Opal St NE
- 16220 Austin St NE
- 16227 Austin St NE
- 16200 Austin St NE
- 16210 Austin St NE
- 16174 Austin St NE
- 14775 Stutz St NE
- 14881 Stutz St NE
- 14855 Stutz St NE
- 1488x Stutz St NE
- 4765 139th Ave NE
- 4779 139th Ave NE
- 4725 139th Ave NE
- 14217 Packard St NE
- 4624 141st Ln NE
- 13218 Jewell St NE
- 13245 Kissel St NE
- 13118 Isetta Cir NE
- 13104 Ghia Ct NE
- 4268 129th Ave NE
- 4658 128th Cir NE
- 4806 128th Cir NE
- 12669 Erskin St NE
- 4817 127th Cir NE
- 3601 125th Ave NE
- 3045 125th Ln NE Unit A
- 3195 124th Ave NE
- 12169 Hupp St NE
- 2444 120th Cir NE Unit D
- 2495 121st Cir NE
- 3311 Interlachen Dr NE
- 2408 121st Cir NE Unit C
- 12022 Vermillion St NE Unit B
- 11802 S Lake Blvd NE

