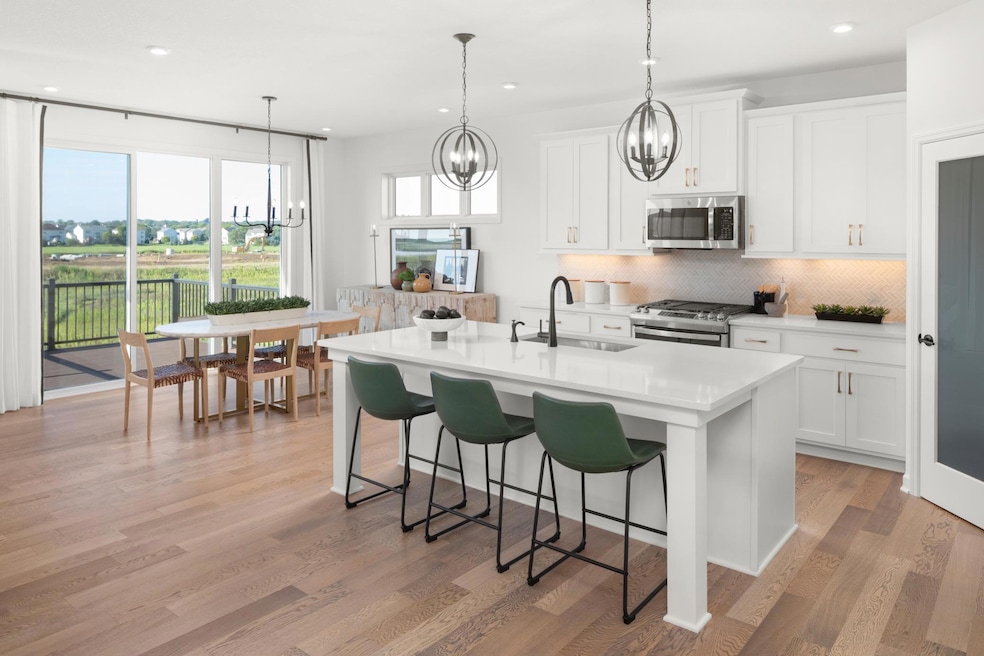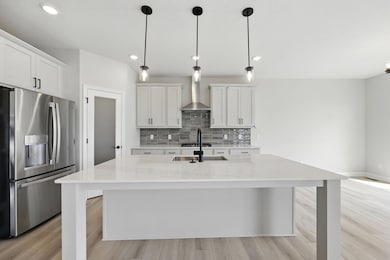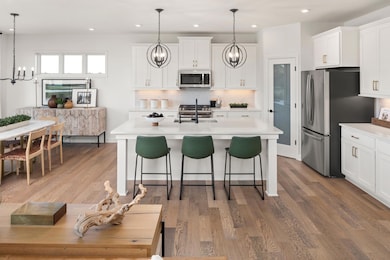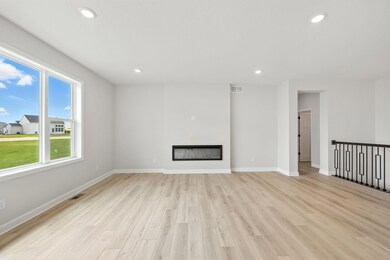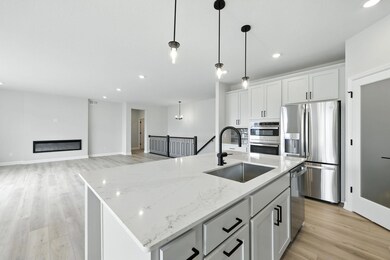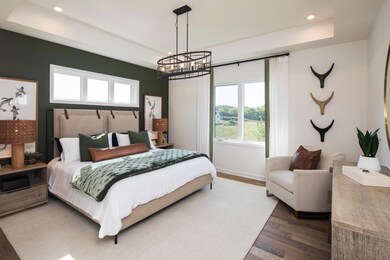14643 107th Place N Maple Grove, MN 55369
Estimated payment $4,676/month
Highlights
- New Construction
- Recreation Room
- 3 Car Attached Garage
- Fernbrook Elementary School Rated A-
- No HOA
- Entrance Foyer
About This Home
Welcome home to your very own Amelia Elevation D floor plan by M/I Homes! 4.875%/4.9249% APR Conv 30 Yr fixed WITH a 2/1 buydown available with seller’s preferred lender. This incredible 4-bedroom, 3-bathroom new construction home highlights 3,388-square-feet, one-story rambler style with a finished basement and wet bar! With a 3-car garage, your day-to-day errands will be a breeze. This home has an abundance of upgraded options!
Entertain in your extravagant kitchen—prep your meals for large gatherings at your spacious center island while enjoying memorable moments with friends and family. Featuring 4 generous bedrooms providing abundant space for all, whether you're setting up a guest suite, a dedicated office, or a cozy retreat for hobbies. The owner’s suite, complete with a private bathroom, becomes your personal escape, designed for relaxation and convenience. Experience all that Maple Grove has to offer! Schedule your private appointment today by reaching out to our team, and step into a home that’s ready to meet your needs and inspire your next chapter.
Open House Schedule
-
Saturday, November 01, 20251:00 to 5:00 pm11/1/2025 1:00:00 PM +00:0011/1/2025 5:00:00 PM +00:00Please come to the model at 10700 Harbor Lane N. for access to this home.Add to Calendar
-
Sunday, November 02, 20251:00 to 5:00 pm11/2/2025 1:00:00 PM +00:0011/2/2025 5:00:00 PM +00:00Please come to the model at 10700 Harbor Lane N. for access to this home.Add to Calendar
Home Details
Home Type
- Single Family
Year Built
- Built in 2025 | New Construction
Lot Details
- 9,000 Sq Ft Lot
- Lot Dimensions are 75x120x75x120
Parking
- 3 Car Attached Garage
Home Design
- Vinyl Siding
Interior Spaces
- 1-Story Property
- Electric Fireplace
- Entrance Foyer
- Family Room
- Recreation Room
Kitchen
- Built-In Oven
- Cooktop
- Dishwasher
Bedrooms and Bathrooms
- 4 Bedrooms
Laundry
- Dryer
- Washer
Finished Basement
- Basement Fills Entire Space Under The House
- Basement Window Egress
Farming
- Sod Farm
Utilities
- Forced Air Heating and Cooling System
- Humidifier
- Vented Exhaust Fan
- Underground Utilities
- Gas Water Heater
- Water Softener is Owned
Community Details
- No Home Owners Association
- Built by HANS HAGEN HOMES AND M/I HOMES
- Rush Hollow North Community
Listing and Financial Details
- Assessor Parcel Number 0411922110033
Map
Home Values in the Area
Average Home Value in this Area
Property History
| Date | Event | Price | List to Sale | Price per Sq Ft |
|---|---|---|---|---|
| 10/23/2025 10/23/25 | Price Changed | $750,000 | -3.2% | $217 / Sq Ft |
| 09/23/2025 09/23/25 | Price Changed | $775,000 | -3.0% | $225 / Sq Ft |
| 08/07/2025 08/07/25 | Price Changed | $799,000 | -3.2% | $232 / Sq Ft |
| 07/25/2025 07/25/25 | Price Changed | $825,000 | -2.1% | $239 / Sq Ft |
| 07/18/2025 07/18/25 | For Sale | $842,560 | -- | $244 / Sq Ft |
Source: NorthstarMLS
MLS Number: 6806344
- 14660 107th Place N
- 10715 Ithaca Ln N
- 14623 107th Place N
- 14670 107th Place N
- 14553 107th Place N
- 14573 107th N
- Victoria Plan at Rush Hollow - North
- Jordan Plan at Rush Hollow - North
- Alexander Plan at Rush Hollow - North
- Amelia Plan at Rush Hollow - North
- Langford Plan at Rush Hollow - North
- Beckett Plan at Rush Hollow - North
- 10700 Harbor Ln N
- Archer Plan at Rush Hollow - North
- 14525 106th Place N
- 14750 106th Ave N
- 14495 106th Place N
- 14780 106th Ave N
- 14435 106th Place N
- 14600 105th Place N
- 10922 Glacier Ln N
- 10339 Orchid Ln N
- 14251 Territorial Rd
- 14151 Territorial Rd
- 14526 111th Ave N
- 10606 Weston Way N
- 10530 Weston Way N
- 14800 99th Ave N
- 13653 Territorial Rd
- 10896 Territorial Trail
- 16101 99th Place N
- 9775 Grove Cir N
- 9451 Ranchview Ln N
- 9351 Polaris Ln N
- 9820 Garland Ln N
- 17250 98th Way N
- 17610 102nd Place N
- 16600 92nd Ave N
- 10275 Shadyview N
- 9325 Garland Ave
