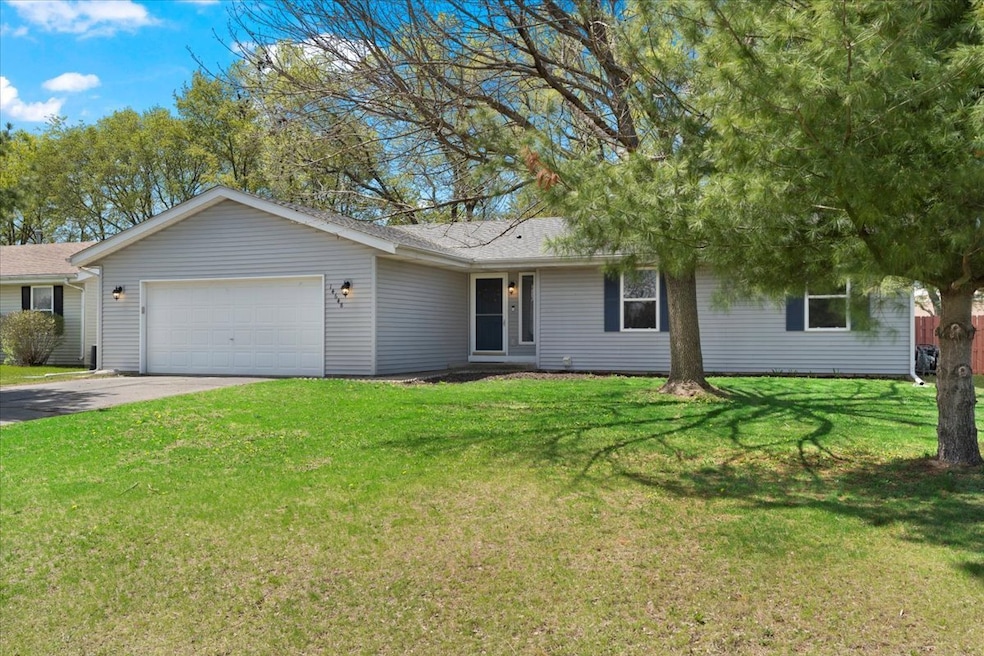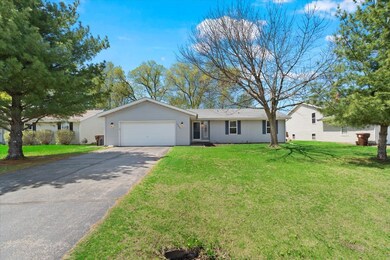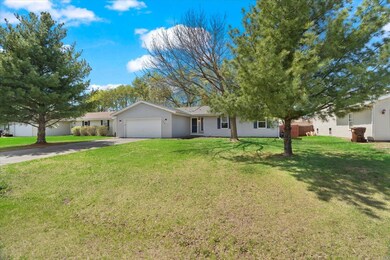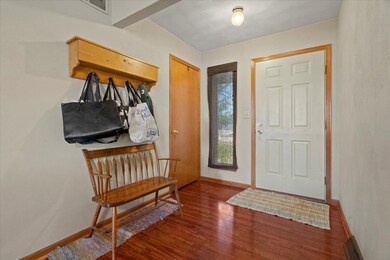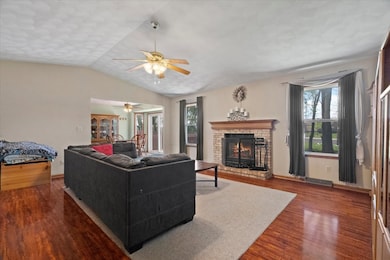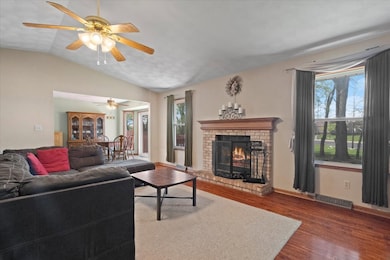
14648 Whispering Wind Way South Beloit, IL 61080
Highlights
- Deck
- Ranch Style House
- Bathroom on Main Level
- Property is near a park
- Laundry Room
- Forced Air Heating and Cooling System
About This Home
As of June 2025Prepare to fall in love with this 3 bedroom, 2 bath ranch home in the heart of quiet Misty Meadows neighborhood. Living room boasts gleaming wide plank floors, brick fireplace, vaulted ceilings, & sun-soaking windows. Kitchen/dining combo aims to please with stainless steel appliances, abundant counters, newer high-spray faucet, & gorgeous bay windows/glass doors with views of your private backyard. Three convenient bedrooms - with the large master bedroom showcasing a private master bathroom w/ double head shower. Sprawling lower level ready for your ideas. Fabulous yard with mature trees (including pines), spacious deck, & fenced in backyard. Wonderful list of improvements: 2024 glass patio door, 2021 central air, 2021 water heater, 2017 roof. Easy walk to schools. Short commute to downtown, shops, restaurants, and the interstate.
Last Agent to Sell the Property
Keller Williams North Shore West License #227268258 Listed on: 05/05/2025

Last Buyer's Agent
Keller Williams North Shore West License #227268258 Listed on: 05/05/2025

Home Details
Home Type
- Single Family
Est. Annual Taxes
- $3,913
Year Built
- Built in 1998
Lot Details
- 8,712 Sq Ft Lot
- Lot Dimensions are 75 x 120
- Fenced
Parking
- 2 Car Garage
- Driveway
- Off-Street Parking
- Parking Included in Price
Home Design
- Ranch Style House
- Asphalt Roof
- Radon Mitigation System
- Concrete Perimeter Foundation
Interior Spaces
- 1,418 Sq Ft Home
- Ceiling Fan
- Family Room
- Living Room with Fireplace
- Combination Kitchen and Dining Room
Kitchen
- Range
- Dishwasher
- Disposal
Flooring
- Carpet
- Laminate
- Vinyl
Bedrooms and Bathrooms
- 3 Bedrooms
- 3 Potential Bedrooms
- Bathroom on Main Level
- 2 Full Bathrooms
Laundry
- Laundry Room
- Dryer
- Washer
Schools
- South Beloit Junior High School
- South Beloit Sr High School
Utilities
- Forced Air Heating and Cooling System
- Heating System Uses Natural Gas
- 100 Amp Service
- Gas Water Heater
- Water Softener is Owned
- Cable TV Available
Additional Features
- Deck
- Property is near a park
Community Details
- Misty Meadows Subdivision
Ownership History
Purchase Details
Purchase Details
Home Financials for this Owner
Home Financials are based on the most recent Mortgage that was taken out on this home.Purchase Details
Similar Homes in the area
Home Values in the Area
Average Home Value in this Area
Purchase History
| Date | Type | Sale Price | Title Company |
|---|---|---|---|
| Deed | -- | None Listed On Document | |
| Grant Deed | $125,200 | Title Underwriters Agency | |
| Deed | $117,500 | -- |
Property History
| Date | Event | Price | Change | Sq Ft Price |
|---|---|---|---|---|
| 06/09/2025 06/09/25 | Sold | $240,000 | +2.2% | $169 / Sq Ft |
| 05/08/2025 05/08/25 | Pending | -- | -- | -- |
| 05/05/2025 05/05/25 | For Sale | $234,900 | +87.6% | $166 / Sq Ft |
| 04/13/2017 04/13/17 | Sold | $125,200 | +0.2% | $87 / Sq Ft |
| 03/01/2017 03/01/17 | Pending | -- | -- | -- |
| 01/16/2017 01/16/17 | For Sale | $124,900 | -- | $87 / Sq Ft |
Tax History Compared to Growth
Tax History
| Year | Tax Paid | Tax Assessment Tax Assessment Total Assessment is a certain percentage of the fair market value that is determined by local assessors to be the total taxable value of land and additions on the property. | Land | Improvement |
|---|---|---|---|---|
| 2023 | $3,913 | $53,183 | $10,965 | $42,218 |
| 2022 | $3,684 | $48,586 | $10,017 | $38,569 |
| 2021 | $3,527 | $45,467 | $9,374 | $36,093 |
| 2020 | $3,439 | $44,023 | $9,076 | $34,947 |
| 2019 | $3,423 | $42,407 | $8,743 | $33,664 |
| 2018 | $3,062 | $37,735 | $8,399 | $29,336 |
| 2017 | $3,086 | $36,168 | $8,050 | $28,118 |
| 2016 | $3,019 | $34,982 | $7,786 | $27,196 |
| 2015 | $2,989 | $34,182 | $7,608 | $26,574 |
| 2014 | $2,727 | $31,766 | $7,608 | $24,158 |
Agents Affiliated with this Home
-
Robert Triplett
R
Seller's Agent in 2025
Robert Triplett
Keller Williams North Shore West
(262) 210-4323
24 Total Sales
-
Andrew Olson

Seller's Agent in 2017
Andrew Olson
Keller Williams Realty Signature
(815) 988-0533
99 Total Sales
Map
Source: Midwest Real Estate Data (MRED)
MLS Number: 12356991
APN: 04-07-481-002
- 14836 Hunters Way
- 14310 Dorr Rd
- 214 Sauk Ridge Dr Unit 18214
- 14135 de La Tour Dr
- 14194 Kennedy Dr
- 0000-04 Nautical Ct
- 0000-03 Nautical Ct
- 14089 Black Stone Dr
- 1912 Blackhawk Blvd
- 891 Crestview Ct
- 13937 Mary Dr
- 14127 Winnward Way
- 829 Blackhawk Blvd
- 13884 Baumgartner Trail
- 13761 de La Tour Ct
- 813 Dr Clark Way
- 705 Bayfield Rd
- 615 Queens Ct Unit 7
- 615 Queens Ct Unit 615
- 614 Bayfield Rd
