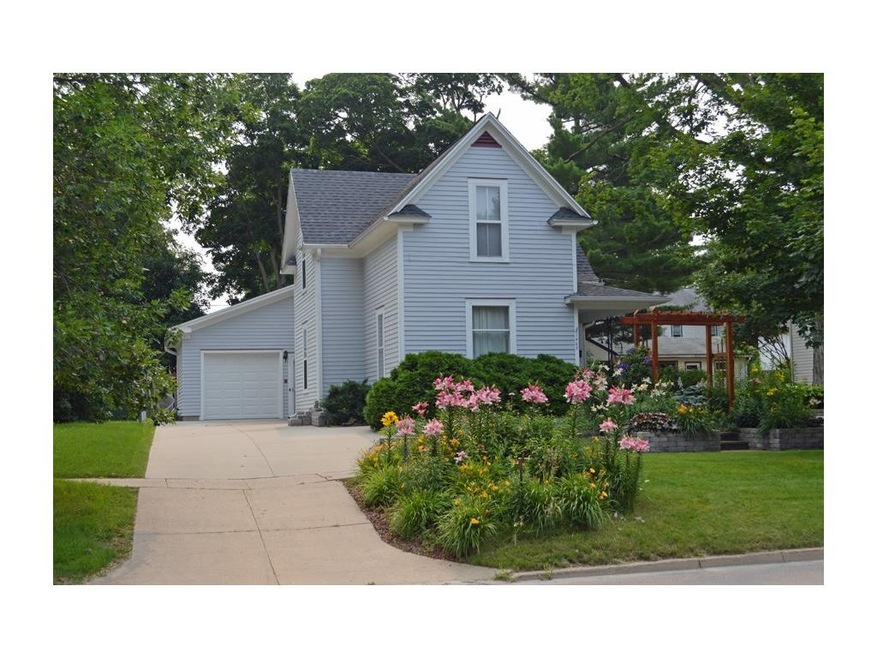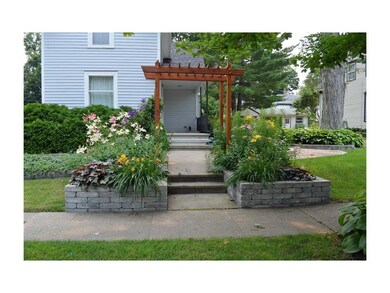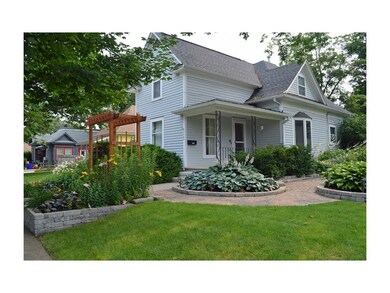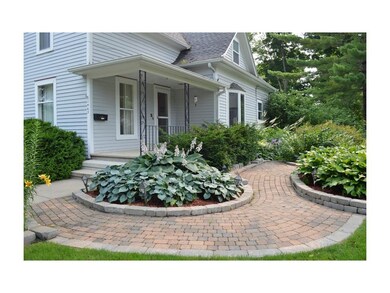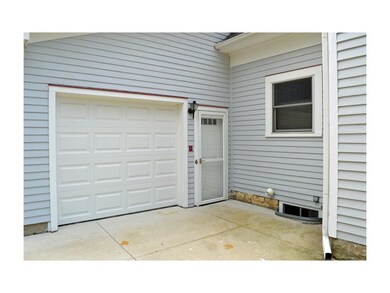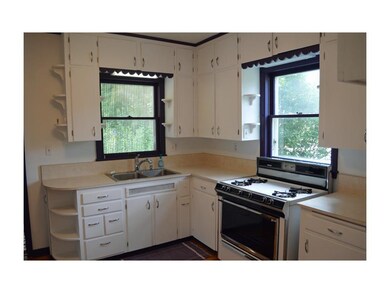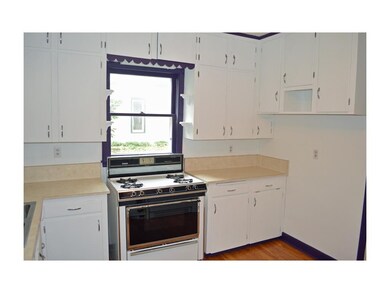
1465 10th St Marion, IA 52302
Estimated Value: $162,000 - $196,000
Highlights
- Spa
- Deck
- Formal Dining Room
- Marion High School Rated A-
- Hydromassage or Jetted Bathtub
- 1 Car Attached Garage
About This Home
As of May 2016Beautiful turn of the century home located just outside downtown Marion. Refinished hardwood floors on the main level and new carpet installed in the bonus family room. Large kitchen to cook in with added cabinetry and a formal dining room with a bay window to gather around the table. The spacious main floor bathroom has been updated. The 2nd story features a private master suite with a sitting room, updated bathroom and walk-in closet. Lots of hard work has gone into the outside of this home for the new owner to enjoy. Beautifully landscaped with a paver patio winding its way around the house, an inviting arbor to the front entry and a newly poured driveway and concrete steps. Relax in the hot tub in the back yard, entertain on the deck and enjoy nature with mature tress and a pond. Newer roof and fresh exterior paint. Attached garage. Immediate possession on this great home!
Last Buyer's Agent
Kathleen Klarenbeek
SKOGMAN REALTY
Home Details
Home Type
- Single Family
Est. Annual Taxes
- $1,935
Year Built
- 1900
Lot Details
- Lot Dimensions are 60 x 131
Home Design
- Frame Construction
Interior Spaces
- 1,332 Sq Ft Home
- 1.5-Story Property
- Family Room
- Formal Dining Room
- Partial Basement
Kitchen
- Range
- Disposal
Bedrooms and Bathrooms
- Primary bedroom located on second floor
- Hydromassage or Jetted Bathtub
Laundry
- Dryer
- Washer
Parking
- 1 Car Attached Garage
- Garage Door Opener
Outdoor Features
- Spa
- Deck
Utilities
- Forced Air Cooling System
- Heating System Uses Gas
- Gas Water Heater
- Water Softener is Owned
- Cable TV Available
Ownership History
Purchase Details
Home Financials for this Owner
Home Financials are based on the most recent Mortgage that was taken out on this home.Purchase Details
Home Financials for this Owner
Home Financials are based on the most recent Mortgage that was taken out on this home.Purchase Details
Home Financials for this Owner
Home Financials are based on the most recent Mortgage that was taken out on this home.Similar Homes in Marion, IA
Home Values in the Area
Average Home Value in this Area
Purchase History
| Date | Buyer | Sale Price | Title Company |
|---|---|---|---|
| Dawswon-Jensen Ashley M | $180,000 | None Listed On Document | |
| Glidewell Nathaniel J | $150,000 | None Available | |
| Peters Samuel | -- | -- |
Mortgage History
| Date | Status | Borrower | Loan Amount |
|---|---|---|---|
| Open | Dawson-Jensen Ashley M | $18,000 | |
| Open | Dawswon-Jensen Ashley M | $162,000 | |
| Previous Owner | Glidewell Nathaniel J | $135,000 | |
| Previous Owner | Peters Samuel | $106,110 | |
| Previous Owner | Peters Samuel | -- | |
| Previous Owner | James Mark S | $47,298 | |
| Previous Owner | James Mark S | $45,400 |
Property History
| Date | Event | Price | Change | Sq Ft Price |
|---|---|---|---|---|
| 05/13/2016 05/13/16 | Sold | $117,900 | 0.0% | $89 / Sq Ft |
| 03/18/2016 03/18/16 | Pending | -- | -- | -- |
| 03/08/2016 03/08/16 | For Sale | $117,900 | -- | $89 / Sq Ft |
Tax History Compared to Growth
Tax History
| Year | Tax Paid | Tax Assessment Tax Assessment Total Assessment is a certain percentage of the fair market value that is determined by local assessors to be the total taxable value of land and additions on the property. | Land | Improvement |
|---|---|---|---|---|
| 2023 | $2,526 | $135,200 | $18,500 | $116,700 |
| 2022 | $2,632 | $122,400 | $18,500 | $103,900 |
| 2021 | $2,284 | $122,400 | $18,500 | $103,900 |
| 2020 | $2,284 | $109,600 | $18,500 | $91,100 |
| 2019 | $2,192 | $109,600 | $18,500 | $91,100 |
| 2018 | $2,138 | $105,800 | $18,500 | $87,300 |
| 2017 | $1,942 | $87,300 | $18,500 | $68,800 |
| 2016 | $1,942 | $87,300 | $18,500 | $68,800 |
| 2015 | $1,935 | $87,300 | $18,500 | $68,800 |
| 2014 | $1,742 | $87,300 | $18,500 | $68,800 |
| 2013 | $1,670 | $87,300 | $18,500 | $68,800 |
Agents Affiliated with this Home
-
Doug Mcallister

Seller's Agent in 2016
Doug Mcallister
Pinnacle Realty LLC
(319) 350-9476
73 Total Sales
-
K
Buyer's Agent in 2016
Kathleen Klarenbeek
SKOGMAN REALTY
Map
Source: Cedar Rapids Area Association of REALTORS®
MLS Number: 1602551
APN: 10313-54003-00000
