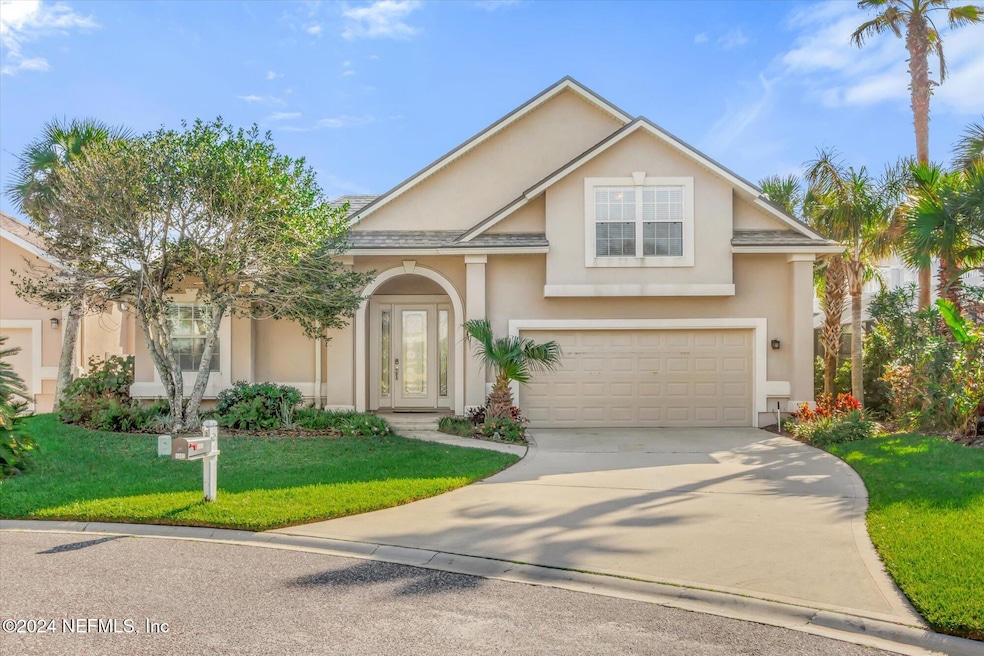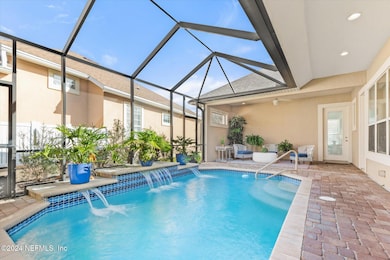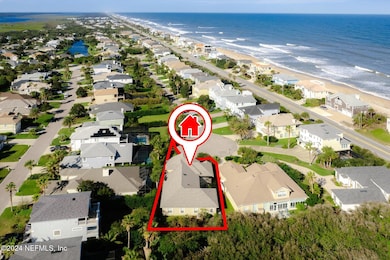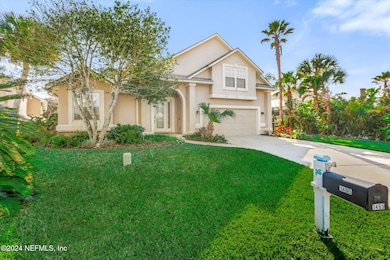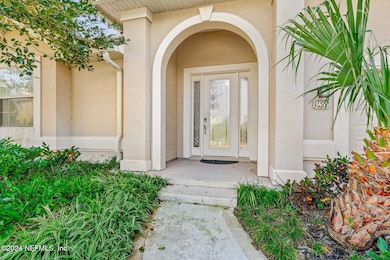
1465 Atlantic Breeze Way Ponte Vedra Beach, FL 32082
South Ponte Vedra Beach NeighborhoodHighlights
- Community Beach Access
- Fitness Center
- Security Service
- Ketterlinus Elementary School Rated A
- Screened Pool
- Vaulted Ceiling
About This Home
As of May 2025MULTIPLE OFFERS! HIGEST AND BEST BY SUNDAY, APRIL 27TH AT 6 PM. Have you ever swooned over a home? This stunning beauty will take your breath away! Discover the perfect blend of elegance and relaxation in this charming coastal gem. Nestled in the extremely sought-after gated beach community of Turtle Shores in Ponte Vedra Beach, this gorgeous retreat offers the ultimate coastal living experience. A short walk through the renowned private Turtle Tunnel takes you to the sugar sand beaches of Ponte Vedra Beach within minutes. Absolutely no detail has been overlooked in this light and fresh pool home - almost everything has been updated, including new floors, paint, new pool screen, pool heater and water feature. New roof, HVACs, gutters and on and on make this home as turnkey one can imagine. The brand-new chef's kitchen is open, spacious and full of amazing upgrades, including the most beautiful custom cabinets imaginable. Both primary and guest suite bedrooms are huge with full baths, large closets and private entrances to the pool area.
The other two bedrooms also have bathrooms and are light and spacious. Tucked away on a quiet cul-de-sac - with ocean sounds and breezes all around, this is the true definition of paradise.
Last Agent to Sell the Property
BEACH STATE REALTY License #3308227 Listed on: 11/09/2024
Home Details
Home Type
- Single Family
Est. Annual Taxes
- $8,342
Year Built
- Built in 2004 | Remodeled
Lot Details
- 6,970 Sq Ft Lot
- Cul-De-Sac
- North Facing Home
- Irregular Lot
- Front and Back Yard Sprinklers
HOA Fees
- $180 Monthly HOA Fees
Parking
- 2 Car Attached Garage
Home Design
- Wood Frame Construction
- Shingle Roof
- Stucco
Interior Spaces
- 2,619 Sq Ft Home
- 2-Story Property
- Built-In Features
- Vaulted Ceiling
- 1 Fireplace
- Entrance Foyer
- Living Room
- Dining Room
- Screened Porch
- Vinyl Flooring
- Security Gate
Kitchen
- Breakfast Bar
- Electric Range
- Microwave
- Dishwasher
- Disposal
Bedrooms and Bathrooms
- 4 Bedrooms
- Split Bedroom Floorplan
- Walk-In Closet
- 4 Full Bathrooms
- Bathtub With Separate Shower Stall
Laundry
- Laundry on lower level
- Dryer
- Washer
Pool
- Screened Pool
- Heated Pool
Schools
- Ketterlinus Elementary School
- Sebastian Middle School
- St. Augustine High School
Additional Features
- Patio
- Central Heating and Cooling System
Listing and Financial Details
- Assessor Parcel Number 1421463020
Community Details
Overview
- Association fees include security
- Turtle Shores Subdivision
Recreation
- Community Beach Access
- Tennis Courts
- Community Playground
- Fitness Center
- Community Spa
Additional Features
- Laundry Facilities
- Security Service
Ownership History
Purchase Details
Home Financials for this Owner
Home Financials are based on the most recent Mortgage that was taken out on this home.Purchase Details
Home Financials for this Owner
Home Financials are based on the most recent Mortgage that was taken out on this home.Purchase Details
Home Financials for this Owner
Home Financials are based on the most recent Mortgage that was taken out on this home.Purchase Details
Home Financials for this Owner
Home Financials are based on the most recent Mortgage that was taken out on this home.Purchase Details
Home Financials for this Owner
Home Financials are based on the most recent Mortgage that was taken out on this home.Similar Homes in Ponte Vedra Beach, FL
Home Values in the Area
Average Home Value in this Area
Purchase History
| Date | Type | Sale Price | Title Company |
|---|---|---|---|
| Warranty Deed | $860,000 | Paradise Title | |
| Deed | $850,000 | Knight Barry Title Solutions I | |
| Deed | $100 | -- | |
| Warranty Deed | $409,000 | Olde Towne Title & Guaranty | |
| Corporate Deed | $531,600 | Southern Title Hldg Co Llc |
Mortgage History
| Date | Status | Loan Amount | Loan Type |
|---|---|---|---|
| Open | $860,000 | VA | |
| Previous Owner | -- | No Value Available | |
| Previous Owner | $425,200 | Purchase Money Mortgage |
Property History
| Date | Event | Price | Change | Sq Ft Price |
|---|---|---|---|---|
| 05/30/2025 05/30/25 | Sold | $860,000 | -1.7% | $328 / Sq Ft |
| 04/15/2025 04/15/25 | Price Changed | $875,000 | -4.9% | $334 / Sq Ft |
| 03/14/2025 03/14/25 | Price Changed | $920,000 | -3.2% | $351 / Sq Ft |
| 03/05/2025 03/05/25 | Off Market | $950,000 | -- | -- |
| 03/04/2025 03/04/25 | For Sale | $950,000 | 0.0% | $363 / Sq Ft |
| 02/12/2025 02/12/25 | Price Changed | $950,000 | -1.6% | $363 / Sq Ft |
| 01/21/2025 01/21/25 | Price Changed | $965,000 | -1.5% | $368 / Sq Ft |
| 11/09/2024 11/09/24 | For Sale | $980,000 | +139.6% | $374 / Sq Ft |
| 12/17/2023 12/17/23 | Off Market | $409,000 | -- | -- |
| 12/17/2023 12/17/23 | Off Market | $850,000 | -- | -- |
| 10/03/2022 10/03/22 | Sold | $850,000 | -3.4% | $325 / Sq Ft |
| 08/25/2022 08/25/22 | Pending | -- | -- | -- |
| 08/16/2022 08/16/22 | For Sale | $880,000 | +115.2% | $336 / Sq Ft |
| 01/06/2014 01/06/14 | Sold | $409,000 | -6.8% | $157 / Sq Ft |
| 12/31/2013 12/31/13 | Pending | -- | -- | -- |
| 03/01/2013 03/01/13 | For Sale | $439,000 | -- | $169 / Sq Ft |
Tax History Compared to Growth
Tax History
| Year | Tax Paid | Tax Assessment Tax Assessment Total Assessment is a certain percentage of the fair market value that is determined by local assessors to be the total taxable value of land and additions on the property. | Land | Improvement |
|---|---|---|---|---|
| 2025 | $8,342 | $713,951 | -- | -- |
| 2024 | $8,342 | $693,830 | -- | -- |
| 2023 | $8,342 | $673,621 | $165,000 | $508,621 |
| 2022 | $4,729 | $389,296 | $0 | $0 |
| 2021 | $4,704 | $377,957 | $0 | $0 |
| 2020 | $4,695 | $372,739 | $0 | $0 |
| 2019 | $4,791 | $364,359 | $0 | $0 |
| 2018 | $4,742 | $357,565 | $0 | $0 |
| 2017 | $4,728 | $350,211 | $0 | $0 |
| 2016 | $4,731 | $353,298 | $0 | $0 |
| 2015 | $4,803 | $343,627 | $0 | $0 |
| 2014 | $5,284 | $320,093 | $0 | $0 |
Agents Affiliated with this Home
-
STACEY SCANLAN

Seller's Agent in 2025
STACEY SCANLAN
BEACH STATE REALTY
(904) 703-9912
3 in this area
88 Total Sales
-
Elise Bourne Mecredy

Buyer's Agent in 2025
Elise Bourne Mecredy
PONTE VEDRA CLUB REALTY, INC.
(904) 859-1356
1 in this area
18 Total Sales
-
Christine Rich

Seller's Agent in 2022
Christine Rich
RE/MAX
(904) 349-6163
29 in this area
47 Total Sales
-
RICHARD LOFGREN
R
Seller Co-Listing Agent in 2022
RICHARD LOFGREN
RE/MAX
(904) 280-1115
25 in this area
35 Total Sales
Map
Source: realMLS (Northeast Florida Multiple Listing Service)
MLS Number: 2055938
APN: 142146-3020
- 1460 Atlantic Breeze Way
- 3108 S Ponte Vedra Blvd
- 1456 Atlantic Breeze Way
- 1356 Turtle Dunes Ct
- 3109 S Ponte Vedra Blvd
- 3111 S Ponte Vedra Blvd
- 3113 S Ponte Vedra Blvd
- 1124 S Marsh Wind Way
- 1125 S Marsh Wind Way
- 3081 S Ponte Vedra Blvd
- 825 Turtle Lake Ct Unit 3
- 125 Tides Edge Place
- 120 S Serenata Dr Unit 312
- 230 N Serenata Dr Unit 732
- 230 N Serenata Dr Unit 711
- 210 N Serenata Dr Unit 521
- 1028 N Marsh Wind Way
- 435 N Ocean Grande Dr Unit 104
- 425 N Ocean Grande Dr Unit 205
- 415 N Ocean Grande Dr Unit 103
