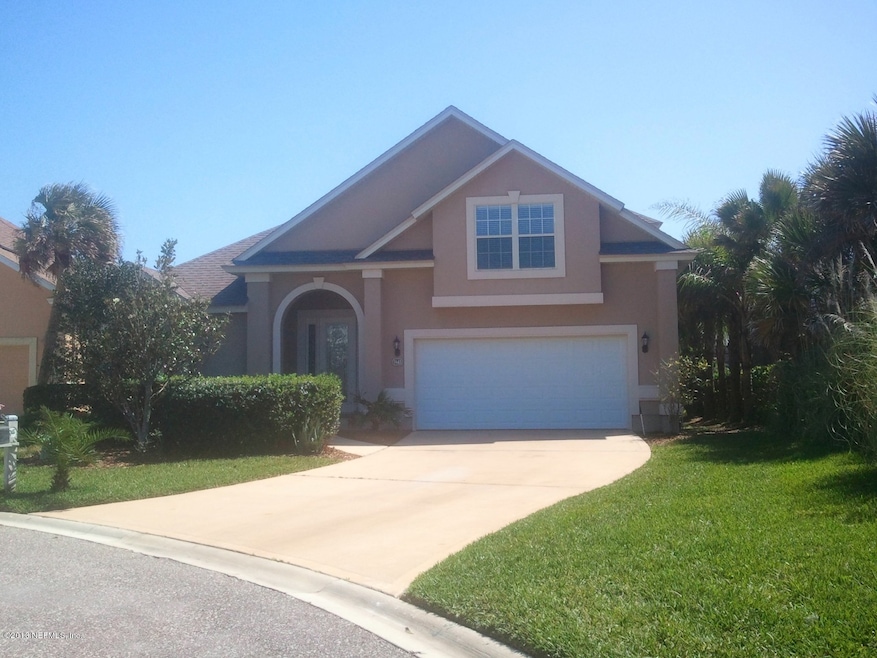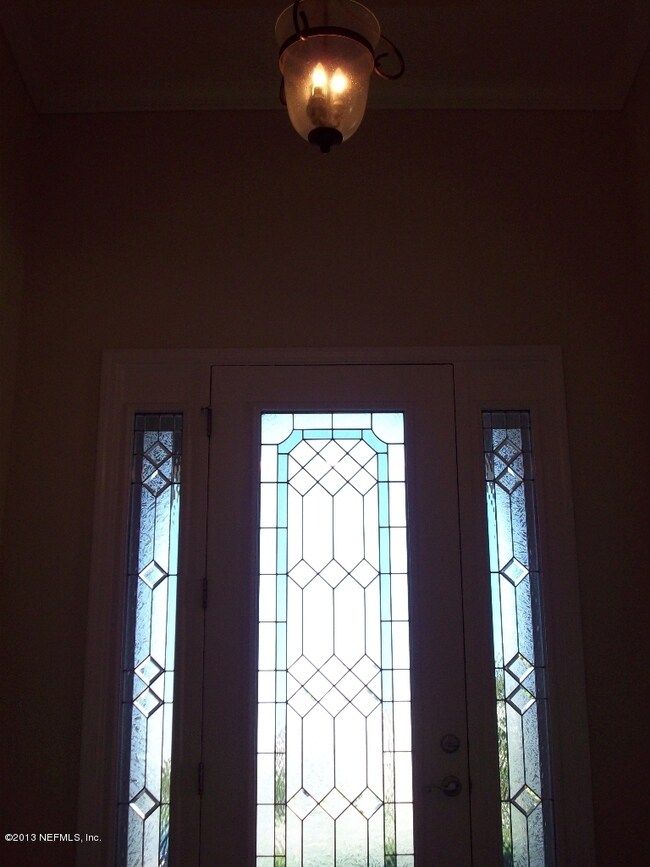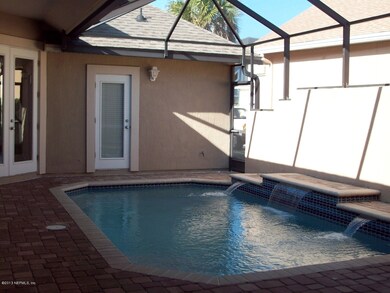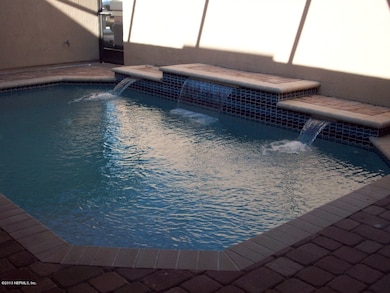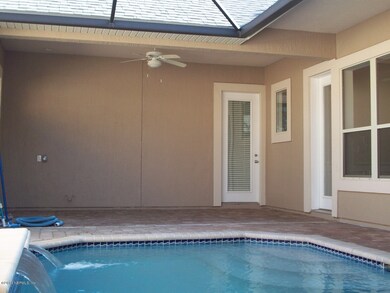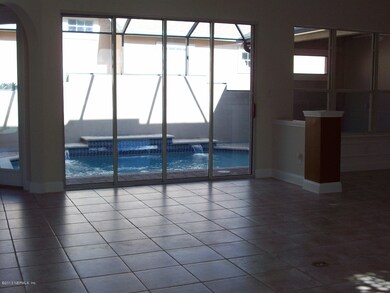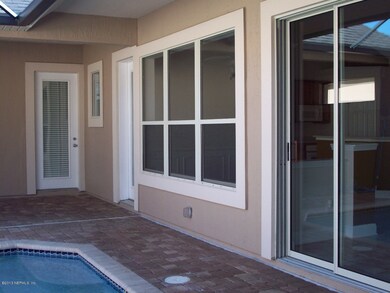
1465 Atlantic Breeze Way Ponte Vedra Beach, FL 32082
South Ponte Vedra Beach NeighborhoodHighlights
- Fitness Center
- Screened Pool
- Vaulted Ceiling
- Ketterlinus Elementary School Rated A
- Security Service
- 1 Fireplace
About This Home
As of May 2025True Florida Pool Home. Open glass doors from tiled great room to screened pool area to listen to the pool fountain. Very open kitchen to living areas with vaulted ceiling. Tray ceilings and 8' doors. Each bedroom has own bathroom. 3 bedrooms on ground level, 4th bedroom or bonus room over the garage.
Master & 1 guest suite each have own doors to the pool. Gated community with security, beach access pavilion, pool, hot tub, 2 tennis courts, tot lot, exercise room. HOA only $114 per month!
Located between Jacksonville & St. Augustine in South Ponte Vedra Beach, just 5 miles north of the Vilano Town Center. Welcome to the Beach!
Last Agent to Sell the Property
CHRISTINE RICH
RE/MAX UNLIMITED Listed on: 03/01/2013
Co-Listed By
RICHARD LOFGREN
RE/MAX UNLIMITED
Last Buyer's Agent
RICHARD LOFGREN
RE/MAX UNLIMITED
Home Details
Home Type
- Single Family
Est. Annual Taxes
- $8,342
Year Built
- Built in 2004
Lot Details
- Cul-De-Sac
- Irregular Lot
- Front and Back Yard Sprinklers
- Zoning described as PUD
HOA Fees
- $114 Monthly HOA Fees
Parking
- 2 Car Attached Garage
- Garage Door Opener
Home Design
- Wood Frame Construction
- Shingle Roof
- Stucco
Interior Spaces
- 2,603 Sq Ft Home
- 2-Story Property
- Vaulted Ceiling
- 1 Fireplace
- Entrance Foyer
Kitchen
- Breakfast Bar
- Electric Range
- <<microwave>>
- Dishwasher
- Disposal
Flooring
- Carpet
- Tile
Bedrooms and Bathrooms
- 4 Bedrooms
- Split Bedroom Floorplan
- Walk-In Closet
- 4 Full Bathrooms
- Bathtub With Separate Shower Stall
Laundry
- Dryer
- Washer
Home Security
- Security System Owned
- Fire and Smoke Detector
Eco-Friendly Details
- Energy-Efficient Windows
Outdoor Features
- Screened Pool
- Patio
- Front Porch
Schools
- Ketterlinus Elementary School
- Sebastian Middle School
Utilities
- Central Heating and Cooling System
- Electric Water Heater
Listing and Financial Details
- Assessor Parcel Number 1421463020
Community Details
Overview
- Turtle Shores Association
- Turtle Shores Subdivision
Recreation
- Tennis Courts
- Fitness Center
- Community Pool
Security
- Security Service
Ownership History
Purchase Details
Home Financials for this Owner
Home Financials are based on the most recent Mortgage that was taken out on this home.Purchase Details
Home Financials for this Owner
Home Financials are based on the most recent Mortgage that was taken out on this home.Purchase Details
Home Financials for this Owner
Home Financials are based on the most recent Mortgage that was taken out on this home.Purchase Details
Home Financials for this Owner
Home Financials are based on the most recent Mortgage that was taken out on this home.Purchase Details
Home Financials for this Owner
Home Financials are based on the most recent Mortgage that was taken out on this home.Similar Homes in the area
Home Values in the Area
Average Home Value in this Area
Purchase History
| Date | Type | Sale Price | Title Company |
|---|---|---|---|
| Warranty Deed | $860,000 | Paradise Title | |
| Deed | $850,000 | Knight Barry Title Solutions I | |
| Deed | $100 | -- | |
| Warranty Deed | $409,000 | Olde Towne Title & Guaranty | |
| Corporate Deed | $531,600 | Southern Title Hldg Co Llc |
Mortgage History
| Date | Status | Loan Amount | Loan Type |
|---|---|---|---|
| Open | $860,000 | VA | |
| Previous Owner | -- | No Value Available | |
| Previous Owner | $425,200 | Purchase Money Mortgage |
Property History
| Date | Event | Price | Change | Sq Ft Price |
|---|---|---|---|---|
| 05/30/2025 05/30/25 | Sold | $860,000 | -1.7% | $328 / Sq Ft |
| 04/15/2025 04/15/25 | Price Changed | $875,000 | -4.9% | $334 / Sq Ft |
| 03/14/2025 03/14/25 | Price Changed | $920,000 | -3.2% | $351 / Sq Ft |
| 03/05/2025 03/05/25 | Off Market | $950,000 | -- | -- |
| 03/04/2025 03/04/25 | For Sale | $950,000 | 0.0% | $363 / Sq Ft |
| 02/12/2025 02/12/25 | Price Changed | $950,000 | -1.6% | $363 / Sq Ft |
| 01/21/2025 01/21/25 | Price Changed | $965,000 | -1.5% | $368 / Sq Ft |
| 11/09/2024 11/09/24 | For Sale | $980,000 | +139.6% | $374 / Sq Ft |
| 12/17/2023 12/17/23 | Off Market | $409,000 | -- | -- |
| 12/17/2023 12/17/23 | Off Market | $850,000 | -- | -- |
| 10/03/2022 10/03/22 | Sold | $850,000 | -3.4% | $325 / Sq Ft |
| 08/25/2022 08/25/22 | Pending | -- | -- | -- |
| 08/16/2022 08/16/22 | For Sale | $880,000 | +115.2% | $336 / Sq Ft |
| 01/06/2014 01/06/14 | Sold | $409,000 | -6.8% | $157 / Sq Ft |
| 12/31/2013 12/31/13 | Pending | -- | -- | -- |
| 03/01/2013 03/01/13 | For Sale | $439,000 | -- | $169 / Sq Ft |
Tax History Compared to Growth
Tax History
| Year | Tax Paid | Tax Assessment Tax Assessment Total Assessment is a certain percentage of the fair market value that is determined by local assessors to be the total taxable value of land and additions on the property. | Land | Improvement |
|---|---|---|---|---|
| 2025 | $8,342 | $713,951 | -- | -- |
| 2024 | $8,342 | $693,830 | -- | -- |
| 2023 | $8,342 | $673,621 | $165,000 | $508,621 |
| 2022 | $4,729 | $389,296 | $0 | $0 |
| 2021 | $4,704 | $377,957 | $0 | $0 |
| 2020 | $4,695 | $372,739 | $0 | $0 |
| 2019 | $4,791 | $364,359 | $0 | $0 |
| 2018 | $4,742 | $357,565 | $0 | $0 |
| 2017 | $4,728 | $350,211 | $0 | $0 |
| 2016 | $4,731 | $353,298 | $0 | $0 |
| 2015 | $4,803 | $343,627 | $0 | $0 |
| 2014 | $5,284 | $320,093 | $0 | $0 |
Agents Affiliated with this Home
-
STACEY SCANLAN

Seller's Agent in 2025
STACEY SCANLAN
BEACH STATE REALTY
(904) 703-9912
3 in this area
88 Total Sales
-
Elise Bourne Mecredy

Buyer's Agent in 2025
Elise Bourne Mecredy
PONTE VEDRA CLUB REALTY, INC.
(904) 859-1356
1 in this area
18 Total Sales
-
Christine Rich

Seller's Agent in 2022
Christine Rich
RE/MAX
(904) 349-6163
29 in this area
47 Total Sales
-
RICHARD LOFGREN
R
Seller Co-Listing Agent in 2022
RICHARD LOFGREN
RE/MAX
(904) 280-1115
28 in this area
38 Total Sales
Map
Source: realMLS (Northeast Florida Multiple Listing Service)
MLS Number: 655579
APN: 142146-3020
- 1356 Turtle Dunes Ct
- 1460 Atlantic Breeze Way
- 1456 Atlantic Breeze Way
- 3108 S Ponte Vedra Blvd
- 3109 S Ponte Vedra Blvd
- 3111 S Ponte Vedra Blvd
- 1124 S Marsh Wind Way
- 3113 S Ponte Vedra Blvd
- 1125 S Marsh Wind Way
- 825 Turtle Lake Ct Unit 3
- 3081 S Ponte Vedra Blvd
- 1028 N Marsh Wind Way
- 125 Tides Edge Place
- 120 S Serenata Dr Unit 312
- 230 N Serenata Dr Unit 732
- 230 N Serenata Dr Unit 711
- 210 N Serenata Dr Unit 521
- 435 N Ocean Grande Dr Unit 104
- 425 N Ocean Grande Dr Unit 205
- 415 N Ocean Grande Dr Unit 103
