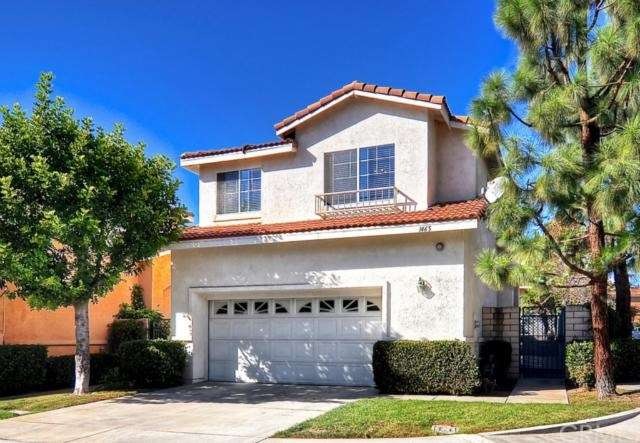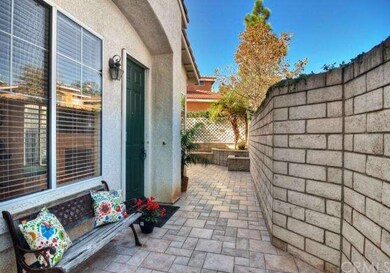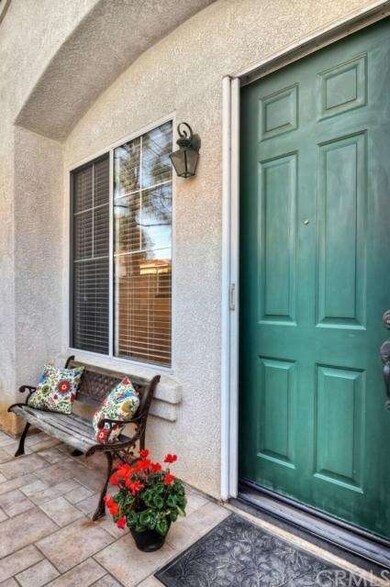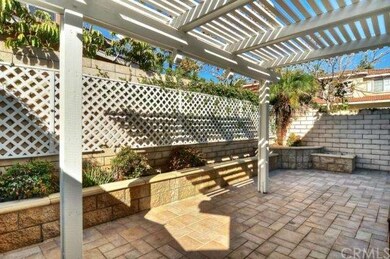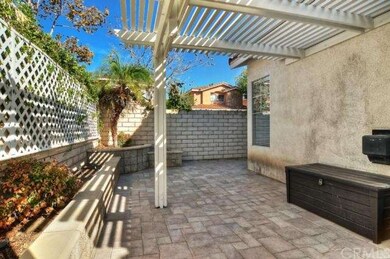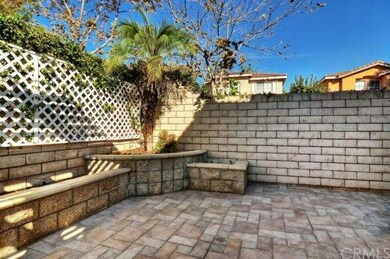
1465 Boone Way Unit 43 Placentia, CA 92870
Highlights
- Fitness Center
- In Ground Pool
- Gated Community
- Van Buren Elementary School Rated A
- Automatic Gate
- Contemporary Architecture
About This Home
As of May 2021Wonderful Gated Altura Home! This home is a detached Condo in the gated community of the Altura's . 3 bedrooms up Plus a downstairs den/office with a powder room & direct access to yard. Hardwood flooring on lower level. Freshly painted throughout the inside of the home and new blinds on the lower level. This home is clean and shows light and bright! Large master bedroom has dual sinks and a walk in closet. This is a corner location and has a full sized driveway. (Full sized driveways are a plus in the Alturas.) Very low maintenance yard with planter areas and a freshly painted covered patio. Great Association amenities with a large pool and work out room. Fantastic award winning Placentia/Yorba Linda Schools. Walking distance to nearby grocery stores.
Property Details
Home Type
- Condominium
Est. Annual Taxes
- $9,133
Year Built
- Built in 1996
Lot Details
- No Common Walls
- Private Yard
- Back Yard
HOA Fees
- $105 Monthly HOA Fees
Parking
- 2 Car Direct Access Garage
- Parking Available
- Driveway
- Automatic Gate
Home Design
- Contemporary Architecture
- Turnkey
- Interior Block Wall
- Tile Roof
Interior Spaces
- 1,426 Sq Ft Home
- 2-Story Property
- Ceiling Fan
- Living Room with Fireplace
- Formal Dining Room
- Den
Kitchen
- Breakfast Bar
- Dishwasher
- Ceramic Countertops
- Disposal
Flooring
- Wood
- Carpet
Bedrooms and Bathrooms
- 3 Bedrooms
- All Upper Level Bedrooms
- Walk-In Closet
Home Security
Pool
- In Ground Pool
- In Ground Spa
Outdoor Features
- Covered patio or porch
- Exterior Lighting
Utilities
- Central Heating and Cooling System
Listing and Financial Details
- Tax Lot 6
- Tax Tract Number 15137
- Assessor Parcel Number 93449216
Community Details
Overview
- 135 Units
- Pcm Association, Phone Number (800) 369-7260
Amenities
- Community Barbecue Grill
Recreation
- Fitness Center
- Community Pool
- Community Spa
Security
- Gated Community
- Fire Sprinkler System
Ownership History
Purchase Details
Home Financials for this Owner
Home Financials are based on the most recent Mortgage that was taken out on this home.Purchase Details
Home Financials for this Owner
Home Financials are based on the most recent Mortgage that was taken out on this home.Purchase Details
Purchase Details
Home Financials for this Owner
Home Financials are based on the most recent Mortgage that was taken out on this home.Purchase Details
Home Financials for this Owner
Home Financials are based on the most recent Mortgage that was taken out on this home.Purchase Details
Home Financials for this Owner
Home Financials are based on the most recent Mortgage that was taken out on this home.Purchase Details
Home Financials for this Owner
Home Financials are based on the most recent Mortgage that was taken out on this home.Purchase Details
Home Financials for this Owner
Home Financials are based on the most recent Mortgage that was taken out on this home.Purchase Details
Home Financials for this Owner
Home Financials are based on the most recent Mortgage that was taken out on this home.Purchase Details
Home Financials for this Owner
Home Financials are based on the most recent Mortgage that was taken out on this home.Map
Similar Homes in the area
Home Values in the Area
Average Home Value in this Area
Purchase History
| Date | Type | Sale Price | Title Company |
|---|---|---|---|
| Grant Deed | $725,000 | First American Title | |
| Deed | -- | First American Title | |
| Interfamily Deed Transfer | -- | None Available | |
| Interfamily Deed Transfer | -- | Stewart Title Of Ca Inc | |
| Grant Deed | $561,000 | Stewart Title Guaranty Co | |
| Grant Deed | $505,000 | Chicago Title Company | |
| Grant Deed | $335,000 | Chicago Title Co | |
| Interfamily Deed Transfer | -- | -- | |
| Interfamily Deed Transfer | -- | Fidelity National Title Ins | |
| Grant Deed | $165,000 | First American Title Ins |
Mortgage History
| Date | Status | Loan Amount | Loan Type |
|---|---|---|---|
| Open | $507,500 | New Conventional | |
| Previous Owner | $374,000 | New Conventional | |
| Previous Owner | $504,900 | New Conventional | |
| Previous Owner | $404,000 | New Conventional | |
| Previous Owner | $403,125 | New Conventional | |
| Previous Owner | $401,425 | New Conventional | |
| Previous Owner | $241,361 | New Conventional | |
| Previous Owner | $158,000 | Credit Line Revolving | |
| Previous Owner | $76,250 | Credit Line Revolving | |
| Previous Owner | $267,900 | Purchase Money Mortgage | |
| Previous Owner | $157,000 | No Value Available | |
| Previous Owner | $155,250 | FHA | |
| Closed | $33,450 | No Value Available |
Property History
| Date | Event | Price | Change | Sq Ft Price |
|---|---|---|---|---|
| 05/25/2021 05/25/21 | Sold | $725,000 | +3.7% | $508 / Sq Ft |
| 04/27/2021 04/27/21 | For Sale | $699,000 | -3.6% | $490 / Sq Ft |
| 04/26/2021 04/26/21 | Off Market | $725,000 | -- | -- |
| 04/26/2021 04/26/21 | Pending | -- | -- | -- |
| 04/24/2021 04/24/21 | For Sale | $699,000 | +24.6% | $490 / Sq Ft |
| 03/03/2016 03/03/16 | Sold | $561,000 | 0.0% | $393 / Sq Ft |
| 02/01/2016 02/01/16 | Off Market | $561,000 | -- | -- |
| 01/29/2016 01/29/16 | Pending | -- | -- | -- |
| 01/27/2016 01/27/16 | For Sale | $559,900 | -0.2% | $393 / Sq Ft |
| 01/27/2016 01/27/16 | Off Market | $561,000 | -- | -- |
| 12/18/2014 12/18/14 | Sold | $505,000 | 0.0% | $354 / Sq Ft |
| 11/18/2014 11/18/14 | Pending | -- | -- | -- |
| 11/05/2014 11/05/14 | For Sale | $505,000 | -- | $354 / Sq Ft |
Tax History
| Year | Tax Paid | Tax Assessment Tax Assessment Total Assessment is a certain percentage of the fair market value that is determined by local assessors to be the total taxable value of land and additions on the property. | Land | Improvement |
|---|---|---|---|---|
| 2024 | $9,133 | $769,375 | $620,404 | $148,971 |
| 2023 | $8,954 | $754,290 | $608,240 | $146,050 |
| 2022 | $8,841 | $739,500 | $596,313 | $143,187 |
| 2021 | $7,517 | $613,534 | $473,118 | $140,416 |
| 2020 | $7,540 | $607,243 | $468,266 | $138,977 |
| 2019 | $7,249 | $595,337 | $459,085 | $136,252 |
| 2018 | $7,159 | $583,664 | $450,083 | $133,581 |
| 2017 | $7,042 | $572,220 | $441,258 | $130,962 |
| 2016 | $6,304 | $512,701 | $378,110 | $134,591 |
| 2015 | $6,224 | $505,000 | $372,430 | $132,570 |
| 2014 | $5,871 | $395,674 | $265,985 | $129,689 |
Source: California Regional Multiple Listing Service (CRMLS)
MLS Number: PW14236537
APN: 934-492-16
- 1546 Hastings Way
- 328 Rodarte Place
- 250 S Rose Dr Unit 12
- 250 S Rose Dr Unit 151
- 1553 Lima Way
- 1567 Lima Way Unit 4
- 1567 Lima Way Unit 1
- 584 Mcfadden St
- 641 Mcfadden St
- 1590 E Hermosa Ln Unit 3
- 17275 Growers Cir
- 653 Patten Ave
- 1725 Truman Cir
- 709 Olivier Dr
- 17561 Burkwood Cir
- 718 Olivier Dr
- 707 Olivier Dr
- 17532 Shane Way
- 206 Eisenhower Way
- 1663 Oak St
