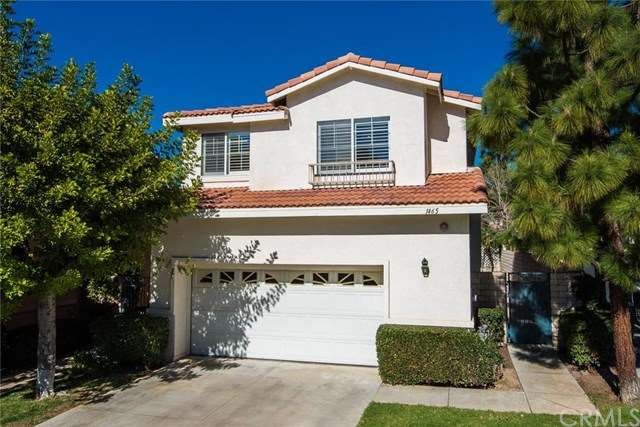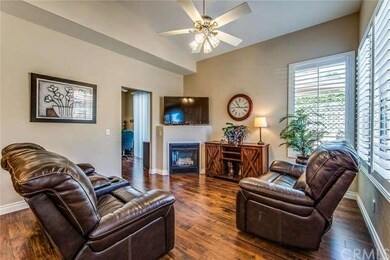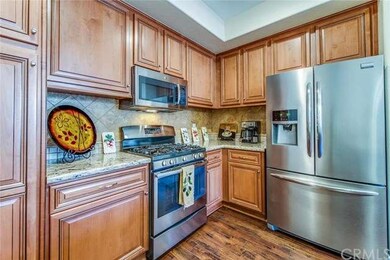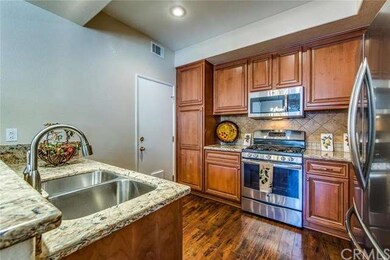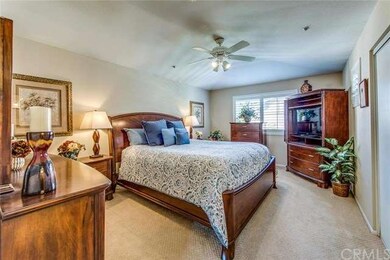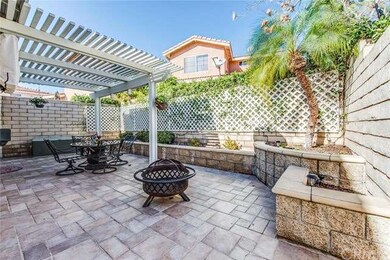
1465 Boone Way Unit 43 Placentia, CA 92870
Highlights
- In Ground Pool
- Gated Community
- Wood Flooring
- Van Buren Elementary School Rated A
- Contemporary Architecture
- Corner Lot
About This Home
As of May 2021Welcome Home to this Recently Remodeled & Updated Detached Condo located in the upscale gated community of Altura on a large corner lot (Feels and Looks like a Single Family Detached Home), Chefs will enjoy spending time in the newly-remodeled kitchen, complete with lovely maple kitchen cabinets, beautiful quartz counter tops, tile back splash, GE stainless steel appliances, breakfast bar plus another eating area, 3 bedrooms up plus a downstairs den/office, newer plank style flooring throughout the downstairs (except bath), newer carpeting upstairs, new plantation shutters, the home shows light & bright, large master bedroom with 2 closets - one is a walk-in closet, the two full bathrooms are updated with new maple cabinetry, quartz counter tops, sinks, & lighting, 2 car attached garage with laundry in the garage, plus a full sized 2 car driveway, very low maintenance private back yard with planter areas and covered patio, the association cuts the grass and maintains the front yard, Great Association Amenities: large pool, spa & a workout room, low association dues, the special assessments are $793/yr. & Great News: this complex no longer has Mello Roos, Fantastic Award Winning Placentia/Yorba Linda Schools. Close to freeways, restaurants & shopping.
Property Details
Home Type
- Condominium
Est. Annual Taxes
- $9,133
Year Built
- Built in 1996 | Remodeled
Lot Details
- No Common Walls
- Cul-De-Sac
- Block Wall Fence
- Fence is in good condition
- Level Lot
- Front Yard Sprinklers
- Private Yard
- Back Yard
HOA Fees
- $110 Monthly HOA Fees
Parking
- 2 Car Direct Access Garage
- Parking Available
- Front Facing Garage
- Single Garage Door
- Driveway
- Guest Parking
Home Design
- Contemporary Architecture
- Turnkey
- Slab Foundation
- Tile Roof
- Copper Plumbing
- Stucco
Interior Spaces
- 1,426 Sq Ft Home
- 2-Story Property
- Ceiling Fan
- Gas Fireplace
- Double Pane Windows
- Plantation Shutters
- Blinds
- Sliding Doors
- Living Room with Fireplace
- Formal Dining Room
- Home Office
Kitchen
- Breakfast Bar
- Gas Range
- Free-Standing Range
- Microwave
- Disposal
Flooring
- Wood
- Carpet
- Tile
Bedrooms and Bathrooms
- 3 Bedrooms
- All Upper Level Bedrooms
- Walk-In Closet
Laundry
- Laundry Room
- Laundry in Garage
Home Security
Pool
- In Ground Pool
- In Ground Spa
Outdoor Features
- Covered patio or porch
- Exterior Lighting
Utilities
- Central Heating and Cooling System
- Heating System Uses Natural Gas
- Gas Water Heater
- Sewer Paid
Listing and Financial Details
- Tax Lot 6
- Tax Tract Number 15137
- Assessor Parcel Number 93449216
Community Details
Overview
- 100 Units
- Upscale
Recreation
- Community Pool
- Community Spa
Security
- Gated Community
- Carbon Monoxide Detectors
- Fire and Smoke Detector
- Fire Sprinkler System
Ownership History
Purchase Details
Home Financials for this Owner
Home Financials are based on the most recent Mortgage that was taken out on this home.Purchase Details
Home Financials for this Owner
Home Financials are based on the most recent Mortgage that was taken out on this home.Purchase Details
Purchase Details
Home Financials for this Owner
Home Financials are based on the most recent Mortgage that was taken out on this home.Purchase Details
Home Financials for this Owner
Home Financials are based on the most recent Mortgage that was taken out on this home.Purchase Details
Home Financials for this Owner
Home Financials are based on the most recent Mortgage that was taken out on this home.Purchase Details
Home Financials for this Owner
Home Financials are based on the most recent Mortgage that was taken out on this home.Purchase Details
Home Financials for this Owner
Home Financials are based on the most recent Mortgage that was taken out on this home.Purchase Details
Home Financials for this Owner
Home Financials are based on the most recent Mortgage that was taken out on this home.Purchase Details
Home Financials for this Owner
Home Financials are based on the most recent Mortgage that was taken out on this home.Map
Similar Homes in the area
Home Values in the Area
Average Home Value in this Area
Purchase History
| Date | Type | Sale Price | Title Company |
|---|---|---|---|
| Grant Deed | $725,000 | First American Title | |
| Deed | -- | First American Title | |
| Interfamily Deed Transfer | -- | None Available | |
| Interfamily Deed Transfer | -- | Stewart Title Of Ca Inc | |
| Grant Deed | $561,000 | Stewart Title Guaranty Co | |
| Grant Deed | $505,000 | Chicago Title Company | |
| Grant Deed | $335,000 | Chicago Title Co | |
| Interfamily Deed Transfer | -- | -- | |
| Interfamily Deed Transfer | -- | Fidelity National Title Ins | |
| Grant Deed | $165,000 | First American Title Ins |
Mortgage History
| Date | Status | Loan Amount | Loan Type |
|---|---|---|---|
| Open | $507,500 | New Conventional | |
| Previous Owner | $374,000 | New Conventional | |
| Previous Owner | $504,900 | New Conventional | |
| Previous Owner | $404,000 | New Conventional | |
| Previous Owner | $403,125 | New Conventional | |
| Previous Owner | $401,425 | New Conventional | |
| Previous Owner | $241,361 | New Conventional | |
| Previous Owner | $158,000 | Credit Line Revolving | |
| Previous Owner | $76,250 | Credit Line Revolving | |
| Previous Owner | $267,900 | Purchase Money Mortgage | |
| Previous Owner | $157,000 | No Value Available | |
| Previous Owner | $155,250 | FHA | |
| Closed | $33,450 | No Value Available |
Property History
| Date | Event | Price | Change | Sq Ft Price |
|---|---|---|---|---|
| 05/25/2021 05/25/21 | Sold | $725,000 | +3.7% | $508 / Sq Ft |
| 04/27/2021 04/27/21 | For Sale | $699,000 | -3.6% | $490 / Sq Ft |
| 04/26/2021 04/26/21 | Off Market | $725,000 | -- | -- |
| 04/26/2021 04/26/21 | Pending | -- | -- | -- |
| 04/24/2021 04/24/21 | For Sale | $699,000 | +24.6% | $490 / Sq Ft |
| 03/03/2016 03/03/16 | Sold | $561,000 | 0.0% | $393 / Sq Ft |
| 02/01/2016 02/01/16 | Off Market | $561,000 | -- | -- |
| 01/29/2016 01/29/16 | Pending | -- | -- | -- |
| 01/27/2016 01/27/16 | For Sale | $559,900 | -0.2% | $393 / Sq Ft |
| 01/27/2016 01/27/16 | Off Market | $561,000 | -- | -- |
| 12/18/2014 12/18/14 | Sold | $505,000 | 0.0% | $354 / Sq Ft |
| 11/18/2014 11/18/14 | Pending | -- | -- | -- |
| 11/05/2014 11/05/14 | For Sale | $505,000 | -- | $354 / Sq Ft |
Tax History
| Year | Tax Paid | Tax Assessment Tax Assessment Total Assessment is a certain percentage of the fair market value that is determined by local assessors to be the total taxable value of land and additions on the property. | Land | Improvement |
|---|---|---|---|---|
| 2024 | $9,133 | $769,375 | $620,404 | $148,971 |
| 2023 | $8,954 | $754,290 | $608,240 | $146,050 |
| 2022 | $8,841 | $739,500 | $596,313 | $143,187 |
| 2021 | $7,517 | $613,534 | $473,118 | $140,416 |
| 2020 | $7,540 | $607,243 | $468,266 | $138,977 |
| 2019 | $7,249 | $595,337 | $459,085 | $136,252 |
| 2018 | $7,159 | $583,664 | $450,083 | $133,581 |
| 2017 | $7,042 | $572,220 | $441,258 | $130,962 |
| 2016 | $6,304 | $512,701 | $378,110 | $134,591 |
| 2015 | $6,224 | $505,000 | $372,430 | $132,570 |
| 2014 | $5,871 | $395,674 | $265,985 | $129,689 |
Source: California Regional Multiple Listing Service (CRMLS)
MLS Number: PW16017271
APN: 934-492-16
- 1546 Hastings Way
- 328 Rodarte Place
- 250 S Rose Dr Unit 12
- 250 S Rose Dr Unit 151
- 1553 Lima Way
- 1567 Lima Way Unit 4
- 1567 Lima Way Unit 1
- 584 Mcfadden St
- 641 Mcfadden St
- 1590 E Hermosa Ln Unit 3
- 17275 Growers Cir
- 653 Patten Ave
- 1725 Truman Cir
- 709 Olivier Dr
- 17561 Burkwood Cir
- 718 Olivier Dr
- 707 Olivier Dr
- 17532 Shane Way
- 206 Eisenhower Way
- 1663 Oak St
