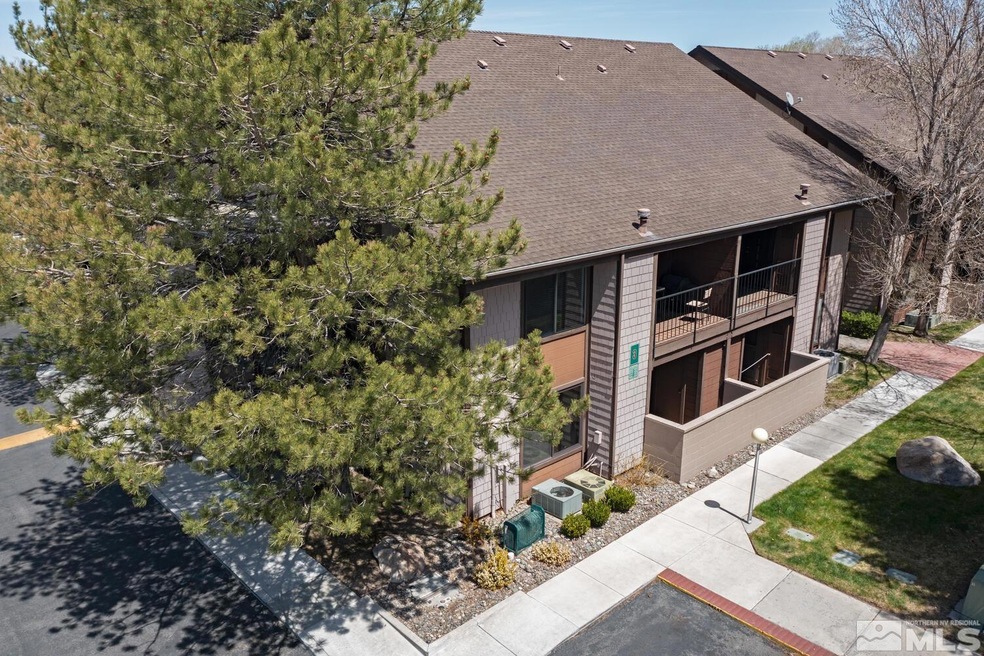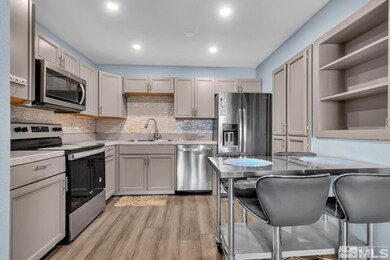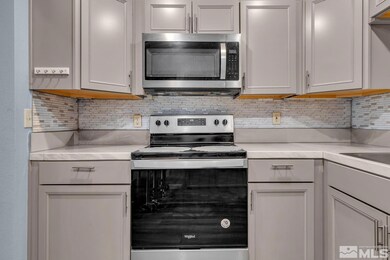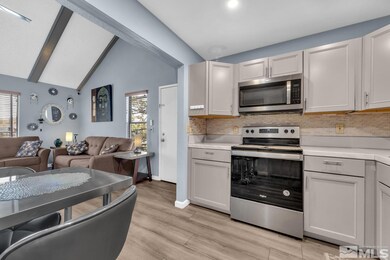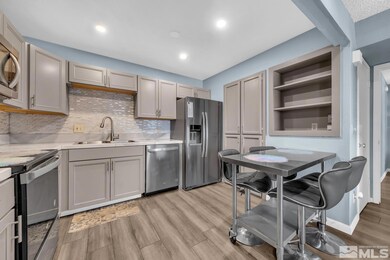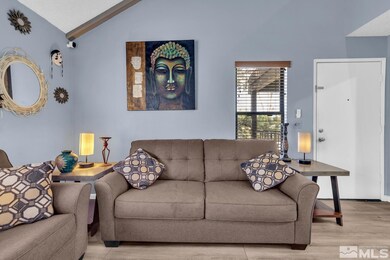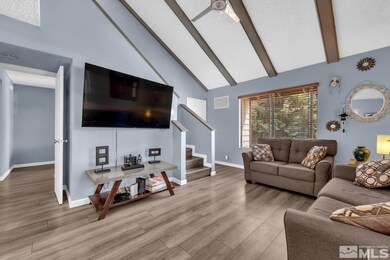
1465 E Peckham Ln Unit 18 Reno, NV 89502
Smithridge NeighborhoodHighlights
- Unit is on the top floor
- Mountain View
- Loft
- Damonte Ranch High School Rated A-
- Deck
- High Ceiling
About This Home
As of June 2023Upgrades galore. Remodeled corner unit. Pride of ownership. Move in ready with mountain views. 2 bedroom 2 bath with a loft (used as another bedroom) with its own private balcony. Right near guest parking Location, location location,, Quite little community... within minutes from the Reno Tahoe International airport, walking distance to the mall, dining, & schools. AGENTS SEE PRIVATE REMARKS.
Last Agent to Sell the Property
Coldwell Banker Select Reno License #S.60414 Listed on: 04/26/2023

Property Details
Home Type
- Condominium
Est. Annual Taxes
- $549
Year Built
- Built in 1984
Lot Details
- Property is Fully Fenced
- Landscaped
- Front and Back Yard Sprinklers
- Sprinklers on Timer
HOA Fees
Home Design
- Slab Foundation
- Pitched Roof
- Shingle Roof
- Composition Roof
- Wood Siding
- Stick Built Home
Interior Spaces
- 1,036 Sq Ft Home
- 1-Story Property
- High Ceiling
- Ceiling Fan
- Double Pane Windows
- Blinds
- Great Room
- Combination Dining and Living Room
- Loft
- Mountain Views
- Smart Thermostat
Kitchen
- Breakfast Bar
- Electric Oven
- Electric Range
- Microwave
- Dishwasher
- ENERGY STAR Qualified Appliances
- Disposal
Flooring
- Carpet
- Tile
- Vinyl
Bedrooms and Bathrooms
- 2 Bedrooms
- 2 Full Bathrooms
- Primary Bathroom includes a Walk-In Shower
Laundry
- Laundry Room
- Dryer
- Washer
- Shelves in Laundry Area
Parking
- 1 Parking Space
- 1 Carport Space
- Parking Available
- Common or Shared Parking
Schools
- Smithridge Elementary School
- Pine Middle School
- Damonte High School
Utilities
- Refrigerated Cooling System
- Forced Air Heating and Cooling System
- Heating System Uses Natural Gas
- Gas Water Heater
- Internet Available
- Phone Available
- Cable TV Available
Additional Features
- Deck
- Unit is on the top floor
Listing and Financial Details
- Home warranty included in the sale of the property
- Assessor Parcel Number 02042208
Community Details
Overview
- Association fees include snow removal
- $150 HOA Transfer Fee
- Eugene Berger Association, Phone Number (775) 828-3664
- On-Site Maintenance
- Maintained Community
- The community has rules related to covenants, conditions, and restrictions
Recreation
- Community Pool
- Snow Removal
Additional Features
- Common Area
- Fire and Smoke Detector
Ownership History
Purchase Details
Home Financials for this Owner
Home Financials are based on the most recent Mortgage that was taken out on this home.Purchase Details
Home Financials for this Owner
Home Financials are based on the most recent Mortgage that was taken out on this home.Purchase Details
Home Financials for this Owner
Home Financials are based on the most recent Mortgage that was taken out on this home.Purchase Details
Home Financials for this Owner
Home Financials are based on the most recent Mortgage that was taken out on this home.Purchase Details
Purchase Details
Purchase Details
Home Financials for this Owner
Home Financials are based on the most recent Mortgage that was taken out on this home.Purchase Details
Home Financials for this Owner
Home Financials are based on the most recent Mortgage that was taken out on this home.Similar Homes in Reno, NV
Home Values in the Area
Average Home Value in this Area
Purchase History
| Date | Type | Sale Price | Title Company |
|---|---|---|---|
| Bargain Sale Deed | $265,000 | Stewart Title | |
| Bargain Sale Deed | $179,000 | Western Title Company | |
| Bargain Sale Deed | $165,900 | Stewart Title Company | |
| Bargain Sale Deed | $135,000 | First Centennial Reno | |
| Interfamily Deed Transfer | -- | None Available | |
| Bargain Sale Deed | $142,000 | Ticor Title Of Nevada Inc | |
| Bargain Sale Deed | $74,500 | Founders Title Co | |
| Bargain Sale Deed | $66,000 | Founders Title Co |
Mortgage History
| Date | Status | Loan Amount | Loan Type |
|---|---|---|---|
| Open | $7,500 | No Value Available | |
| Open | $251,750 | New Conventional | |
| Previous Owner | $179,000 | VA | |
| Previous Owner | $160,923 | New Conventional | |
| Previous Owner | $136,796 | New Conventional | |
| Previous Owner | $134,900 | Purchase Money Mortgage | |
| Previous Owner | $10,000 | Credit Line Revolving | |
| Previous Owner | $5,000 | Credit Line Revolving | |
| Previous Owner | $65,000 | No Value Available | |
| Previous Owner | $48,000 | No Value Available |
Property History
| Date | Event | Price | Change | Sq Ft Price |
|---|---|---|---|---|
| 06/09/2023 06/09/23 | Sold | $265,000 | -1.8% | $256 / Sq Ft |
| 05/12/2023 05/12/23 | Pending | -- | -- | -- |
| 05/10/2023 05/10/23 | Price Changed | $269,900 | -3.6% | $261 / Sq Ft |
| 04/25/2023 04/25/23 | For Sale | $279,900 | +56.4% | $270 / Sq Ft |
| 01/05/2021 01/05/21 | Sold | $179,000 | -1.3% | $173 / Sq Ft |
| 11/21/2020 11/21/20 | Pending | -- | -- | -- |
| 11/16/2020 11/16/20 | For Sale | $181,400 | +9.3% | $175 / Sq Ft |
| 04/18/2019 04/18/19 | Sold | $165,900 | 0.0% | $160 / Sq Ft |
| 03/19/2019 03/19/19 | Pending | -- | -- | -- |
| 03/18/2019 03/18/19 | For Sale | $165,900 | 0.0% | $160 / Sq Ft |
| 08/01/2017 08/01/17 | Rented | $950 | 0.0% | -- |
| 07/13/2017 07/13/17 | Under Contract | -- | -- | -- |
| 06/30/2017 06/30/17 | For Rent | $950 | -- | -- |
Tax History Compared to Growth
Tax History
| Year | Tax Paid | Tax Assessment Tax Assessment Total Assessment is a certain percentage of the fair market value that is determined by local assessors to be the total taxable value of land and additions on the property. | Land | Improvement |
|---|---|---|---|---|
| 2025 | $638 | $26,269 | $7,700 | $18,569 |
| 2024 | $638 | $26,594 | $7,088 | $19,506 |
| 2023 | $592 | $24,099 | $6,563 | $17,537 |
| 2022 | $549 | $20,603 | $5,250 | $15,353 |
| 2021 | $509 | $19,693 | $4,200 | $15,493 |
| 2020 | $476 | $20,036 | $4,200 | $15,836 |
| 2019 | $470 | $19,443 | $4,025 | $15,418 |
| 2018 | $445 | $19,291 | $4,025 | $15,266 |
| 2017 | $431 | $18,971 | $3,675 | $15,296 |
| 2016 | $420 | $19,600 | $3,675 | $15,925 |
| 2015 | $420 | $19,654 | $3,290 | $16,364 |
| 2014 | $404 | $18,040 | $2,380 | $15,660 |
| 2013 | -- | $10,377 | $1,855 | $8,522 |
Agents Affiliated with this Home
-

Seller's Agent in 2023
Toni Taylor
Coldwell Banker Select Reno
(775) 721-1947
4 in this area
92 Total Sales
-

Seller Co-Listing Agent in 2023
Michelle VanderStokker
Coldwell Banker Select Reno
(775) 762-4483
3 in this area
93 Total Sales
-

Buyer's Agent in 2023
Lesley Reilly
Ferrari-Lund R.E. Sparks
(775) 771-1183
2 in this area
28 Total Sales
-

Seller's Agent in 2019
Debra de Lancey
Keller Williams Group One Inc.
(775) 232-6224
51 Total Sales
-

Seller Co-Listing Agent in 2019
Jim de Lancey
Keller Williams Group One Inc.
(775) 323-9984
2 in this area
56 Total Sales
-

Buyer's Agent in 2019
Lisa Koch
Dickson Realty
(775) 690-6590
7 Total Sales
Map
Source: Northern Nevada Regional MLS
MLS Number: 230003869
APN: 020-422-08
- 1465 E Peckham Ln Unit 53
- 1465 E Peckham Ln Unit 40
- 1465 E Peckham Ln Unit 9
- 1465 E Peckham Ln Unit 55
- 4 Smithridge Park
- 4608 Neil Rd Unit 269
- 4608 Neil Rd Unit 209
- 4608 Neil Rd Unit 226
- 4608 Neil Rd Unit 246
- 4608 Neil Rd Unit 241
- 4608 Neil Rd Blg 15 Unit 263
- 28 Smithridge Park
- 4602 Neil Rd Unit 58
- 4571 Aster Dr
- 57 Smithridge Park
- 4600 Neil Rd Unit 33
- 4600 Neil Rd Unit 5
- 110 Smithridge Park
- 4606 Neil Rd Unit 194
- 4621 Aster Dr
