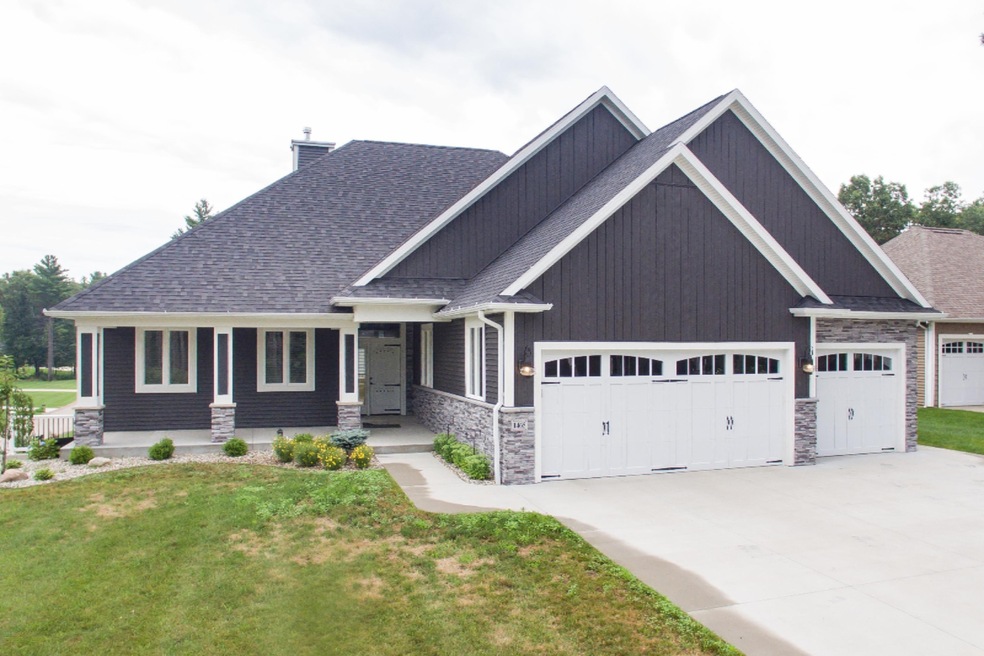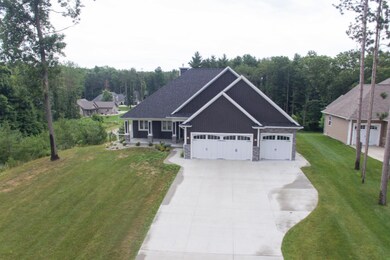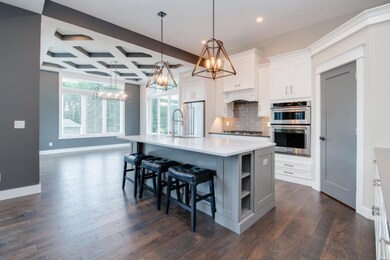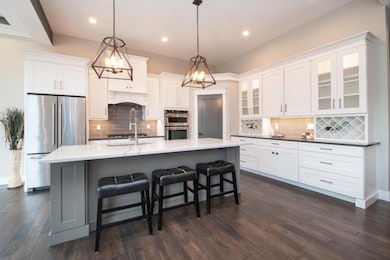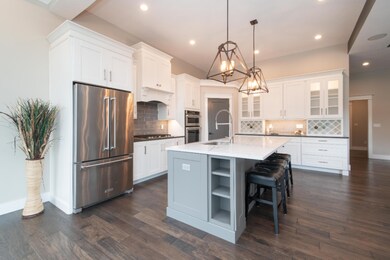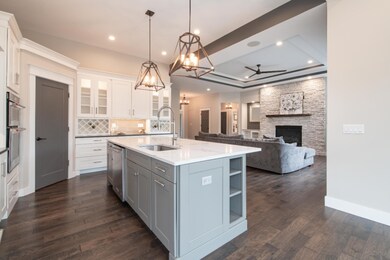
1465 Forest View Dr Unit 19 Kalamazoo, MI 49009
Highlights
- Spa
- Family Room with Fireplace
- Wood Flooring
- Deck
- Recreation Room
- Porch
About This Home
As of August 2023Open House 8/11 3-5 PM Exceptional custom built ranch located Pine Acres. Over 4200 sq.ft. of custom finishes , You'll love the to entertain in dream kitchen with a huge center island, Kitchen Aid SS appliances and walk in pantry with an open floor plan, abundance of oversized windows allows tons of natural light, 2 fireplaces, heated 3 car garage, large back deck, MBR has tray ceilings, custom walk-in closet, dbl headed tiled shower with dual sinks. Living room has tray ceilings, built-in cabinets around the fireplace, and wood flooring throughout. . Finished Walk-out comes with 10ft ceilings and a full wet bar with an additional dishwasher and 2 beverage refrigerators. With many more unique custom finishes , Call for your private showing.
Last Agent to Sell the Property
Chuck Jaqua, REALTOR License #6501360424 Listed on: 07/19/2019

Home Details
Home Type
- Single Family
Est. Annual Taxes
- $8,389
Year Built
- Built in 2017
Lot Details
- 0.54 Acre Lot
- Lot Dimensions are 109.82x200
- Sprinkler System
HOA Fees
- $19 Monthly HOA Fees
Parking
- 3 Car Attached Garage
- Garage Door Opener
Home Design
- Brick or Stone Mason
- Composition Roof
- Vinyl Siding
- Stone
Interior Spaces
- 4,212 Sq Ft Home
- 1-Story Property
- Wet Bar
- Ceiling Fan
- Gas Log Fireplace
- Insulated Windows
- Window Treatments
- Family Room with Fireplace
- 2 Fireplaces
- Living Room with Fireplace
- Dining Area
- Recreation Room
- Wood Flooring
- Walk-Out Basement
- Laundry on main level
Kitchen
- Eat-In Kitchen
- Built-In Oven
- Cooktop
- Microwave
- Dishwasher
- Kitchen Island
- Disposal
Bedrooms and Bathrooms
- 6 Bedrooms | 3 Main Level Bedrooms
Outdoor Features
- Spa
- Deck
- Patio
- Porch
Utilities
- Forced Air Heating and Cooling System
- Heating System Uses Natural Gas
- Natural Gas Water Heater
- Water Softener is Owned
- Septic System
Ownership History
Purchase Details
Home Financials for this Owner
Home Financials are based on the most recent Mortgage that was taken out on this home.Purchase Details
Home Financials for this Owner
Home Financials are based on the most recent Mortgage that was taken out on this home.Purchase Details
Home Financials for this Owner
Home Financials are based on the most recent Mortgage that was taken out on this home.Purchase Details
Purchase Details
Similar Homes in the area
Home Values in the Area
Average Home Value in this Area
Purchase History
| Date | Type | Sale Price | Title Company |
|---|---|---|---|
| Warranty Deed | $736,000 | Fidelity National Title | |
| Warranty Deed | $736,000 | Fidelity National Title | |
| Interfamily Deed Transfer | -- | Devon Title Company | |
| Warranty Deed | $520,000 | Devon Title Company | |
| Quit Claim Deed | -- | Devon Title Company | |
| Warranty Deed | $380,000 | Chicago Title | |
| Land Contract | -- | Chicago Title |
Mortgage History
| Date | Status | Loan Amount | Loan Type |
|---|---|---|---|
| Open | $730,000 | New Conventional | |
| Closed | $730,000 | New Conventional | |
| Previous Owner | $400,000 | New Conventional | |
| Previous Owner | $400,000 | New Conventional | |
| Previous Owner | $376,200 | Credit Line Revolving | |
| Previous Owner | $19,600 | Future Advance Clause Open End Mortgage |
Property History
| Date | Event | Price | Change | Sq Ft Price |
|---|---|---|---|---|
| 08/31/2023 08/31/23 | Sold | $736,000 | +7.1% | $175 / Sq Ft |
| 07/20/2023 07/20/23 | Pending | -- | -- | -- |
| 07/17/2023 07/17/23 | For Sale | $687,500 | +32.2% | $163 / Sq Ft |
| 12/06/2019 12/06/19 | Sold | $520,000 | -5.4% | $123 / Sq Ft |
| 10/10/2019 10/10/19 | Pending | -- | -- | -- |
| 07/19/2019 07/19/19 | For Sale | $549,900 | -- | $131 / Sq Ft |
Tax History Compared to Growth
Tax History
| Year | Tax Paid | Tax Assessment Tax Assessment Total Assessment is a certain percentage of the fair market value that is determined by local assessors to be the total taxable value of land and additions on the property. | Land | Improvement |
|---|---|---|---|---|
| 2024 | $3,888 | $362,500 | $0 | $0 |
| 2023 | $2,988 | $316,400 | $0 | $0 |
| 2022 | $11,677 | $281,300 | $0 | $0 |
| 2021 | $11,186 | $268,600 | $0 | $0 |
| 2020 | $10,570 | $250,700 | $0 | $0 |
| 2019 | $8,590 | $235,000 | $0 | $0 |
| 2018 | $8,389 | $13,700 | $0 | $0 |
| 2017 | $0 | $13,700 | $0 | $0 |
| 2016 | -- | $13,700 | $0 | $0 |
| 2015 | -- | $11,000 | $11,000 | $0 |
| 2014 | -- | $11,000 | $0 | $0 |
Agents Affiliated with this Home
-
Tami Slocum

Seller's Agent in 2023
Tami Slocum
Strong Properties, LLC
(269) 217-3480
4 in this area
54 Total Sales
-
Kathy Smith

Seller's Agent in 2019
Kathy Smith
Chuck Jaqua, REALTOR
(269) 998-2793
18 in this area
242 Total Sales
Map
Source: Southwestern Michigan Association of REALTORS®
MLS Number: 19034074
APN: 05-21-390-021
- 8544 W Ml Ave
- 8445 Knotty Pine Ln Unit 39
- 7610 W Kl Ave
- 9480 W M Ave
- 66 Summerset Dr
- 1088 Oshtemo Trace
- 200 Laguna Cir
- 8063 Limestone Ridge
- 8816 Hathaway Rd Unit 21
- 10145 W Kl Ave
- 7981 W Main St
- 8560 Western Woods Dr
- 1881 Sienna St
- 1821 Sienna St
- 2350 Sienna St
- 4060 S 5th St
- 8095 Stadium Dr
- 2034 Sienna St
- 9210 W Main St
- 2109 Toscana St
