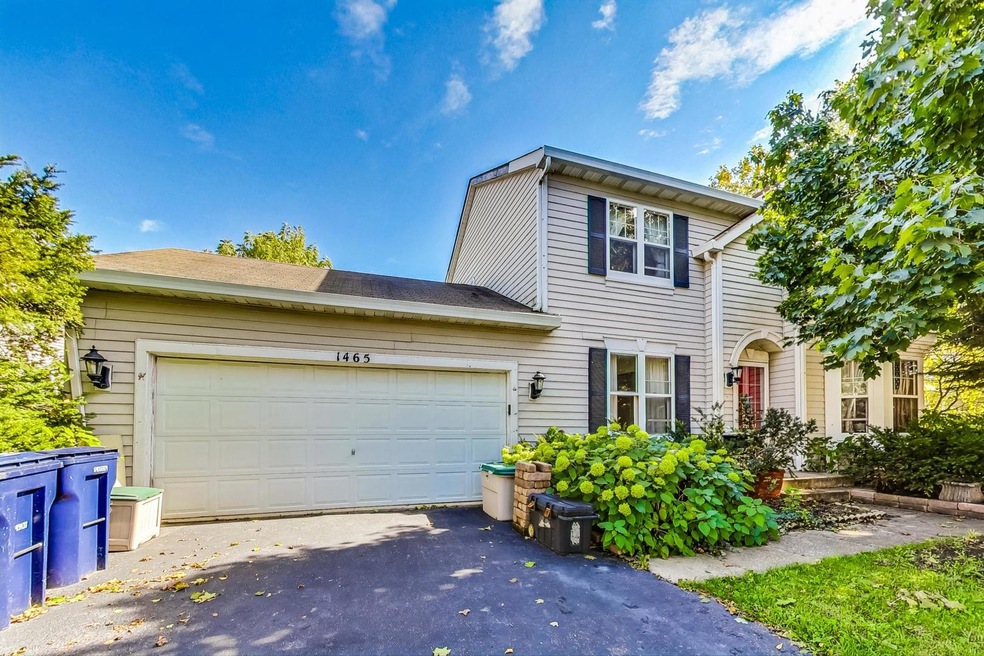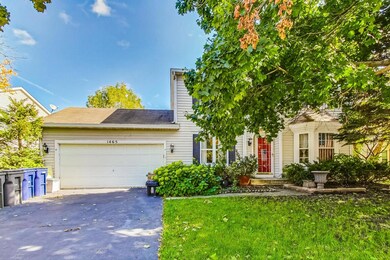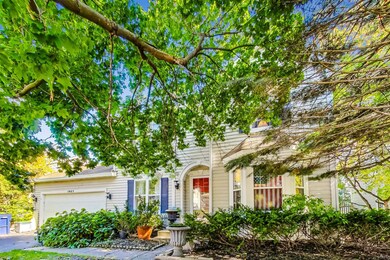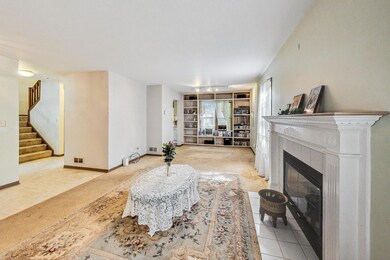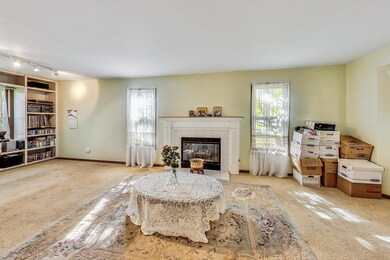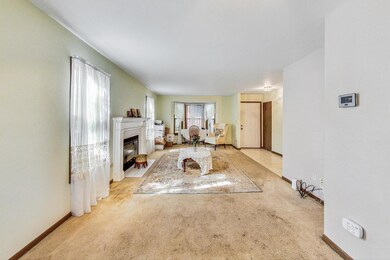
Highlights
- Deck
- Recreation Room
- 2 Car Attached Garage
- South Elgin High School Rated A-
- Formal Dining Room
- Shed
About This Home
As of May 2024Welcome to this spacious 3-bedroom, 3.5-bath two-story home located in the Woodbridge South neighborhood in Elgin. Upon entering the home, you'll be greeted by a bright and sunny over-sized living room, providing a welcoming and comfortable space for relaxation and entertainment. To the left of the entry, there's a formal dining room, ideal for hosting dinners and special occasions.As you continue down the foyer, you'll find an eat-in kitchen with a view of the large backyard. Upstairs, there are three bedrooms. The primary suite features an ensuite bathroom and a large walk-in closet, providing a private and comfortable retreat.The other two bedrooms are also generously sized and conveniently located near another full bathroom. One of the convenient features of this home is the location of the laundry facilities on the same floor as the bedrooms, adding ease to your daily routines.The fully finished basement includes a spacious rec room, offering additional living space for various purposes, such as a playroom, entertainment area, or home office.The property comes with a 2-car garage and an outdoor shed for additional storage needs. Estate sale, sold "As-Is".
Last Agent to Sell the Property
@properties Christie's International Real Estate License #475191770

Home Details
Home Type
- Single Family
Est. Annual Taxes
- $6,470
Year Built
- Built in 1992
Lot Details
- Lot Dimensions are 64 x 140
HOA Fees
- $8 Monthly HOA Fees
Parking
- 2 Car Attached Garage
- Garage Door Opener
- Parking Included in Price
Home Design
- Vinyl Siding
- Concrete Perimeter Foundation
Interior Spaces
- 1,656 Sq Ft Home
- 2-Story Property
- Fireplace With Gas Starter
- Family Room with Fireplace
- Formal Dining Room
- Recreation Room
Kitchen
- Range
- Microwave
- Dishwasher
Bedrooms and Bathrooms
- 3 Bedrooms
- 3 Potential Bedrooms
Laundry
- Laundry in unit
- Dryer
- Washer
Finished Basement
- Basement Fills Entire Space Under The House
- Finished Basement Bathroom
Outdoor Features
- Deck
- Shed
Schools
- Fox Meadow Elementary School
- Kenyon Woods Middle School
- South Elgin High School
Utilities
- Central Air
- Heating System Uses Natural Gas
Listing and Financial Details
- Senior Tax Exemptions
- Homeowner Tax Exemptions
Ownership History
Purchase Details
Home Financials for this Owner
Home Financials are based on the most recent Mortgage that was taken out on this home.Purchase Details
Home Financials for this Owner
Home Financials are based on the most recent Mortgage that was taken out on this home.Purchase Details
Map
Similar Homes in Elgin, IL
Home Values in the Area
Average Home Value in this Area
Purchase History
| Date | Type | Sale Price | Title Company |
|---|---|---|---|
| Warranty Deed | $363,000 | Old Republic National Title | |
| Deed | $265,000 | None Listed On Document | |
| Interfamily Deed Transfer | -- | None Available |
Mortgage History
| Date | Status | Loan Amount | Loan Type |
|---|---|---|---|
| Open | $356,425 | FHA |
Property History
| Date | Event | Price | Change | Sq Ft Price |
|---|---|---|---|---|
| 05/15/2024 05/15/24 | Sold | $363,000 | +0.9% | $219 / Sq Ft |
| 04/09/2024 04/09/24 | Pending | -- | -- | -- |
| 04/04/2024 04/04/24 | For Sale | $359,900 | +35.8% | $217 / Sq Ft |
| 12/01/2023 12/01/23 | Sold | $265,000 | -7.0% | $160 / Sq Ft |
| 11/14/2023 11/14/23 | Pending | -- | -- | -- |
| 11/13/2023 11/13/23 | For Sale | $285,000 | 0.0% | $172 / Sq Ft |
| 11/08/2023 11/08/23 | Pending | -- | -- | -- |
| 11/01/2023 11/01/23 | Price Changed | $285,000 | -5.0% | $172 / Sq Ft |
| 10/23/2023 10/23/23 | For Sale | $299,900 | -- | $181 / Sq Ft |
Tax History
| Year | Tax Paid | Tax Assessment Tax Assessment Total Assessment is a certain percentage of the fair market value that is determined by local assessors to be the total taxable value of land and additions on the property. | Land | Improvement |
|---|---|---|---|---|
| 2023 | $6,640 | $93,889 | $25,582 | $68,307 |
| 2022 | $6,470 | $85,610 | $23,326 | $62,284 |
| 2021 | $6,159 | $80,039 | $21,808 | $58,231 |
| 2020 | $5,966 | $76,409 | $20,819 | $55,590 |
| 2019 | $5,770 | $72,784 | $19,831 | $52,953 |
| 2018 | $4,858 | $68,567 | $18,682 | $49,885 |
| 2017 | $5,054 | $64,820 | $17,661 | $47,159 |
| 2016 | $5,774 | $60,136 | $16,385 | $43,751 |
| 2015 | -- | $55,120 | $15,018 | $40,102 |
| 2014 | -- | $49,972 | $14,833 | $35,139 |
| 2013 | -- | $51,290 | $15,224 | $36,066 |
Source: Midwest Real Estate Data (MRED)
MLS Number: 11914733
APN: 06-33-153-003
- 2493 Amber Ln
- 1629 Montclair Dr
- 1442 Wildmint Trail
- 1300 Umbdenstock Rd
- 2406 Daybreak Ct
- 29 Weston Ct
- 1511 N Pembroke Dr
- 1467 S Pembroke Dr
- 2478 Emily Ln
- 2527 Emily Ln
- 1410 Timber Ln
- 1176 Delta Dr Unit 91E
- 281 Nicole Dr Unit A
- 1085 Delta Dr Unit 302B
- 1055 Delta Dr Unit 323D
- 245 Kingsport Dr
- 241 Kingsport Dr
- 243 Kingsport Dr
- 249 Kingsport Dr
- 251 Kingsport Dr
