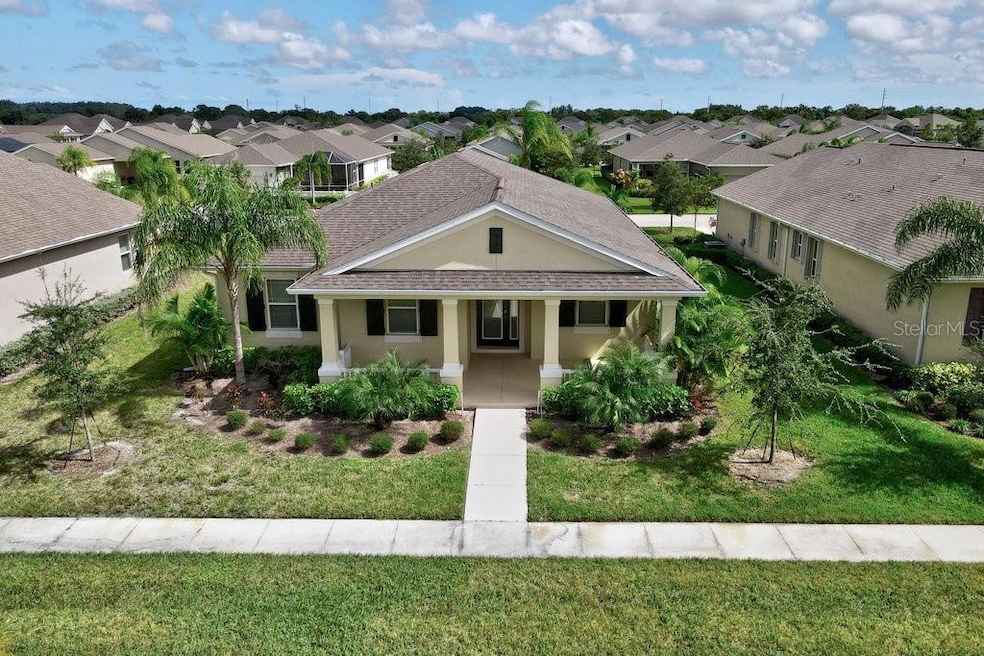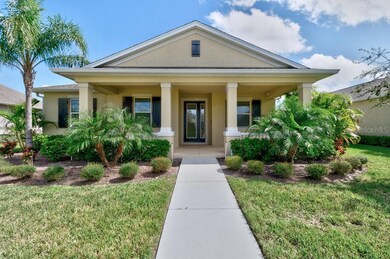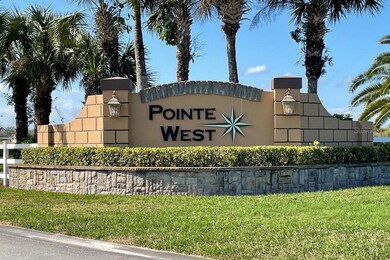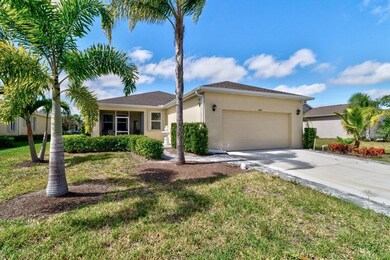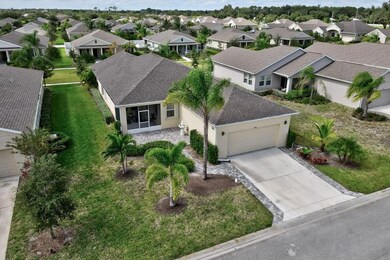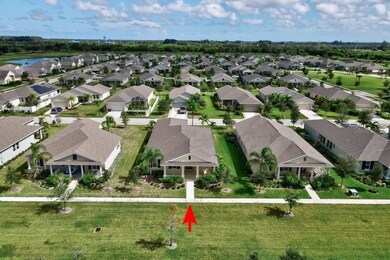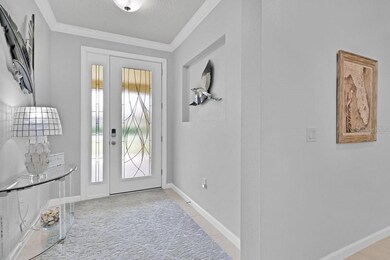1465 Mulligan Dr Vero Beach, FL 32966
Estimated payment $2,745/month
Highlights
- Very Popular Property
- Golf Course Community
- Contemporary Architecture
- Vero Beach High School Rated A-
- Open Floorplan
- Main Floor Primary Bedroom
About This Home
Welcome to Pointe West, one of Vero’s most desirable golf communities. This beautifully maintained 4-bed, 2-bath home spans 2,076 sq ft of thoughtfully designed living space. This open-concept floor plan features high ceilings, tile floors, crown molding throughout the home, lots of windows & abundant natural light. The kitchen offers stainless steel appliances, modern granite countertops, white cabinetry, and a custom pantry; a perfect blend of style and functionality. The living space flows from one room to the other with ease. The main suite offers a custom walk-in closet, an ensuite bathroom featuring double doors, dual sinks, a walk-in shower with updated glass doors & a linen closet. The additional bedrooms provide space for guests, an office, or a growing family. Enjoy a front yard surrounded by peaceful green space & no thru traffic + a rear-entry 2-car garage, 24-feet long with epoxy floors. Oh,st and don't forget it has accordion shutters & a Culligan soft water system.
Listing Agent
EXIT RIGHT REALTY Brokerage Phone: 772-404-4450 License #3424691 Listed on: 11/10/2025
Home Details
Home Type
- Single Family
Est. Annual Taxes
- $3,937
Year Built
- Built in 2021
Lot Details
- 9,148 Sq Ft Lot
- Lot Dimensions are 65 x 140
- West Facing Home
- Well Sprinkler System
- Landscaped with Trees
- Garden
HOA Fees
- $77 Monthly HOA Fees
Parking
- 2 Car Attached Garage
- Rear-Facing Garage
- Garage Door Opener
- Driveway
- Guest Parking
- On-Street Parking
Home Design
- Contemporary Architecture
- Block Foundation
- Shingle Roof
- Concrete Siding
- Stucco
Interior Spaces
- 2,076 Sq Ft Home
- Open Floorplan
- Partially Furnished
- Shelving
- Crown Molding
- Tray Ceiling
- High Ceiling
- Shutters
- Blinds
- Drapes & Rods
- Entrance Foyer
- Great Room
- Combination Dining and Living Room
- Breakfast Room
- Garden Views
Kitchen
- Breakfast Bar
- Dinette
- Walk-In Pantry
- Range
- Microwave
- Dishwasher
- Granite Countertops
- Disposal
Flooring
- Concrete
- Ceramic Tile
Bedrooms and Bathrooms
- 4 Bedrooms
- Primary Bedroom on Main
- Split Bedroom Floorplan
- En-Suite Bathroom
- Walk-In Closet
- 2 Full Bathrooms
- Shower Only
Laundry
- Laundry Room
- Dryer
- Washer
Home Security
- Security System Owned
- Hurricane or Storm Shutters
- Fire and Smoke Detector
Outdoor Features
- Courtyard
- Covered Patio or Porch
Location
- Property is near a golf course
Utilities
- Central Heating and Cooling System
- Vented Exhaust Fan
- Thermostat
- Underground Utilities
- Water Filtration System
- Electric Water Heater
- Water Softener
- Fiber Optics Available
- Cable TV Available
Listing and Financial Details
- Visit Down Payment Resource Website
- Legal Lot and Block 256 / 83
- Assessor Parcel Number 33-39-07-00006-0000-00256.0
Community Details
Overview
- Association fees include pool, escrow reserves fund, ground maintenance
- Elliott Merrill Association
- Visit Association Website
- Built by DR Horton
- Pointe West East Village Ph 2B Pd Subdivision, Amalfi Floorplan
- The community has rules related to deed restrictions, allowable golf cart usage in the community
Recreation
- Golf Course Community
- Community Pool
- Park
Map
Home Values in the Area
Average Home Value in this Area
Tax History
| Year | Tax Paid | Tax Assessment Tax Assessment Total Assessment is a certain percentage of the fair market value that is determined by local assessors to be the total taxable value of land and additions on the property. | Land | Improvement |
|---|---|---|---|---|
| 2024 | $3,763 | $315,063 | -- | -- |
| 2023 | $3,763 | $297,266 | $0 | $0 |
| 2022 | $3,665 | $288,608 | $0 | $0 |
| 2021 | $446 | $29,325 | $29,325 | $0 |
| 2020 | $452 | $29,325 | $29,325 | $0 |
| 2019 | $162 | $9,350 | $9,350 | $0 |
Property History
| Date | Event | Price | List to Sale | Price per Sq Ft |
|---|---|---|---|---|
| 11/05/2025 11/05/25 | Price Changed | $444,000 | -2.4% | $214 / Sq Ft |
| 10/23/2025 10/23/25 | For Sale | $454,900 | -- | $219 / Sq Ft |
Purchase History
| Date | Type | Sale Price | Title Company |
|---|---|---|---|
| Quit Claim Deed | -- | None Listed On Document | |
| Special Warranty Deed | $300,811 | Dhi Title Of Florida Inc |
Mortgage History
| Date | Status | Loan Amount | Loan Type |
|---|---|---|---|
| Previous Owner | $240,649 | New Conventional |
Source: Stellar MLS
MLS Number: O6359489
APN: 33-39-07-00006-0000-00256.0
- 1405 Mulligan Dr
- 1440 Carriage Ct
- 1465 Bruntsfield Terrace
- 1495 Bruntsfield Terrace
- 1440 Bruntsfield Terrace
- 7201 E Village Square
- 1635 71st Ave
- 1635 71st Ct
- 1700 Aynsley Way
- 1425 Bunker Ct
- 1772 Willows Square
- 1920 Westminster Cir Unit 6
- 1924 Westminster Cir Unit 104
- 1924 Westminster Cir Unit 4
- 1940 Westminster Cir Unit 76
- 1940 Westminster Cir Unit 71
- 1940 Westminster Cir Unit 1
- 1404 Mulligan Dr
- 1405 Mulligan Dr
- 1700 Aynsley Way
- 7239 E Village Square
- 1820 Waterford Dr Unit 3
- 1827 Aynsley Way Unit 227
- 1947 Aynsley Way Unit 343
- 1576 Birdie Dr
- 1531 Par Ct
- 7536 15th St
- 7420 Oakridge Place
- 5 Plantation Dr Unit 206
- 43 Plantation Dr Unit 204
- 41 Plantation Dr Unit 206
- 7627 S Village Square
- 7000 20th St Unit 753
- 7300 20th St Unit 556
- 7300 20th St Unit 523
- 7300 20th St Unit 257
- 7300 20th St Unit 182
