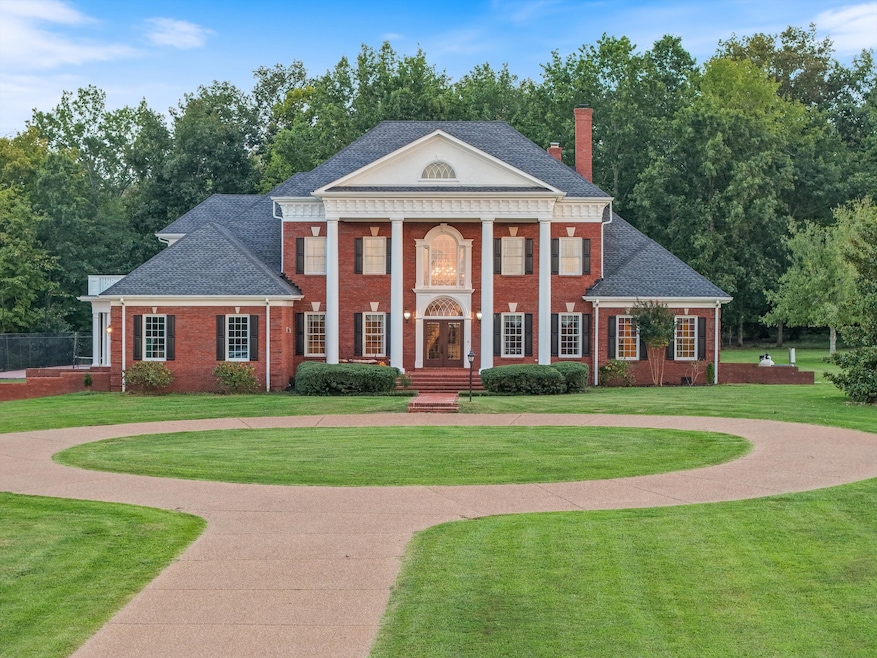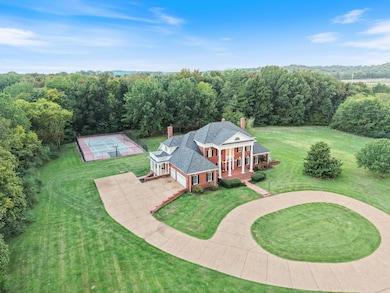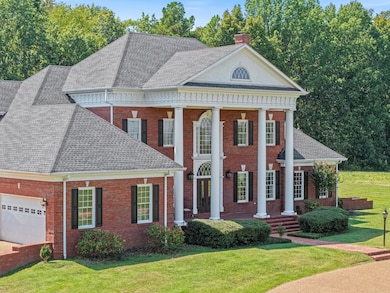
1465 New Columbia Hwy Lewisburg, TN 37091
Estimated payment $9,803/month
Highlights
- Very Popular Property
- Guest House
- 4.63 Acre Lot
- Oak Grove Elementary School Rated A
- In Ground Pool
- Open Floorplan
About This Home
Welcome to Your Private Resort Style Estate on Nearly 5 Acres! This exceptional property offers the perfect blend of luxury, and convenience—just under a minute from Walmart, restaurants, and shopping, and only 7 minutes to I-65. Ideally situated 50 minutes to Nashville and 52 minutes to Huntsville, this estate is both a private retreat and a commuter’s dream. Step inside this nearly 6,000 sq ft masterpiece, where no detail has been overlooked. From the grand 25-foot ceilings and intricate crown molding throughout, to the elegant arches and stately columns, every corner of this home exudes sophistication. The heart of the home is the chef’s kitchen, featuring top-of-the-line Wolf appliances, custom cabinetry, and generous storage—perfect for entertaining or crafting everyday meals. With 4 spacious bedrooms (plus an optional 5th), there’s room for the whole family—or for hosting guests in comfort and style. Outdoor living is redefined here. Host unforgettable gatherings with a fully equipped outdoor kitchen, take a dip in the saltwater pool, or enjoy a game on your private tennis and basketball court. Surrounded by lush greenery, you’ll enjoy seclusion without sacrificing accessibility. Whether you're entertaining on a grand scale or enjoying quiet evenings at home, this estate offers a lifestyle of unparalleled luxury and serenity.
Listing Agent
Realty One Group Music City Brokerage Phone: 6187135962 License #359985 Listed on: 09/17/2025

Home Details
Home Type
- Single Family
Est. Annual Taxes
- $11,695
Year Built
- Built in 2002
Lot Details
- 4.63 Acre Lot
- Partially Fenced Property
- Level Lot
- Cleared Lot
- Wooded Lot
Parking
- 3 Car Garage
- Side Facing Garage
Home Design
- Colonial Architecture
- Brick Exterior Construction
- Asphalt Roof
- Stucco
Interior Spaces
- 5,934 Sq Ft Home
- Property has 2 Levels
- Open Floorplan
- Wet Bar
- Central Vacuum
- Built-In Features
- Bookcases
- Crown Molding
- High Ceiling
- Wood Burning Fireplace
- Gas Fireplace
- Entrance Foyer
- Family Room with Fireplace
- 3 Fireplaces
- Great Room with Fireplace
- Separate Formal Living Room
- Den with Fireplace
- Interior Storage Closet
- Washer and Electric Dryer Hookup
- Crawl Space
Kitchen
- Double Oven
- Built-In Gas Oven
- Cooktop
- Microwave
- Freezer
- Ice Maker
- Dishwasher
- Wolf Appliances
- Kitchen Island
- Disposal
Flooring
- Wood
- Carpet
- Marble
- Tile
Bedrooms and Bathrooms
- 4 Bedrooms | 1 Main Level Bedroom
- Walk-In Closet
- Double Vanity
Pool
- In Ground Pool
- Spa
Outdoor Features
- Covered Patio or Porch
- Outdoor Gas Grill
Additional Homes
- Guest House
Schools
- Marshall-Oak Grove-Westhills Elem. Elementary School
- Lewisburg Middle School
- Marshall Co High School
Utilities
- Cooling System Powered By Gas
- Forced Air Heating and Cooling System
- Private Sewer
- High Speed Internet
- Satellite Dish
Community Details
- No Home Owners Association
Listing and Financial Details
- Assessor Parcel Number 056 02500 000
Map
Home Values in the Area
Average Home Value in this Area
Tax History
| Year | Tax Paid | Tax Assessment Tax Assessment Total Assessment is a certain percentage of the fair market value that is determined by local assessors to be the total taxable value of land and additions on the property. | Land | Improvement |
|---|---|---|---|---|
| 2024 | -- | $376,800 | $18,025 | $358,775 |
| 2023 | $11,449 | $376,800 | $18,025 | $358,775 |
| 2022 | $11,449 | $368,875 | $18,025 | $350,850 |
| 2021 | $9,710 | $208,750 | $12,550 | $196,200 |
| 2020 | $9,710 | $208,750 | $12,550 | $196,200 |
| 2019 | $9,399 | $208,750 | $12,550 | $196,200 |
| 2018 | $9,295 | $208,750 | $12,550 | $196,200 |
| 2017 | $9,295 | $208,750 | $12,550 | $196,200 |
| 2016 | $9,952 | $194,375 | $13,175 | $181,200 |
| 2015 | $9,077 | $194,375 | $13,175 | $181,200 |
| 2014 | $9,077 | $194,375 | $13,175 | $181,200 |
Property History
| Date | Event | Price | List to Sale | Price per Sq Ft | Prior Sale |
|---|---|---|---|---|---|
| 09/17/2025 09/17/25 | For Sale | $1,675,000 | +52.3% | $282 / Sq Ft | |
| 06/01/2022 06/01/22 | Sold | $1,100,000 | -26.7% | $185 / Sq Ft | View Prior Sale |
| 03/27/2022 03/27/22 | Pending | -- | -- | -- | |
| 11/23/2021 11/23/21 | For Sale | $1,500,000 | +100.0% | $253 / Sq Ft | |
| 11/23/2020 11/23/20 | Sold | $750,000 | 0.0% | $126 / Sq Ft | View Prior Sale |
| 07/28/2020 07/28/20 | Pending | -- | -- | -- | |
| 06/03/2020 06/03/20 | For Sale | $750,000 | -- | $126 / Sq Ft |
Purchase History
| Date | Type | Sale Price | Title Company |
|---|---|---|---|
| Warranty Deed | $1,100,000 | Marshall County Title | |
| Warranty Deed | $775,000 | None Available | |
| Quit Claim Deed | -- | -- | |
| Deed | $450,000 | -- |
Mortgage History
| Date | Status | Loan Amount | Loan Type |
|---|---|---|---|
| Open | $640,000 | Balloon | |
| Previous Owner | $275,000 | Commercial |
About the Listing Agent

I’m Olivia Shaffer—but around Nashville, I’m known as The Home Girl. Since 2019, I’ve built my reputation on a foundation of excellence, trust, and a client-first approach. My mission is simple: provide exceptional service with heart, hustle, and honesty. I believe real estate should feel less like a transaction and more like a partnership. That’s why I show up every day not just as your agent, but as your biggest advocate—whether I’m negotiating fiercely on your behalf, guiding you through
Olivia's Other Listings
Source: Realtracs
MLS Number: 2996524
APN: 056-025.00
- 1333 Churchill Ln
- 1335 Churchill Ln
- 1337 Churchill Ln
- 1339 Churchill Ln
- 1341 Churchill Ln
- 1343 Churchill Ln
- 1345 Churchill Ln
- 1413 Prescott Ln
- Pearson Plan at Saddle Trace - Townhomes
- 1466 Lexington Way
- 1464 Lexington Way
- 1462 Lexington Way
- 1406 Saddle Trace Dr
- 1412 Saddle Trace Dr
- 1408 Saddle Trace Dr
- CAMERON Plan at Saddle Trace
- DEVON Plan at Saddle Trace
- HARTSVILLE Plan at Saddle Trace
- 1405 Prescott Ln
- 1404 Prescott Ln
- 951 W Ellington Pkwy
- 314 Preston Ave
- 338 E Hill Ave
- 424 Maple St Unit 426
- 3019 Cambridge Ct
- 341 S Ellington Pkwy
- 218 Mackenzie Way
- 277 Addison Ave
- 2305 Juneau Ln
- 408 Broadview St
- 1424A Rock Springs Rd Unit 1424 Rock Springs Rd
- 1208 Harper Landing
- 507 Harper Landing
- 508 Harper Landing
- 828 Mulberry Dr
- 973 Rip Steele Rd
- 1609 Lydia Ct
- 629 Wilderness Trail
- 1408 Pipeline Ave
- 1028 Echo Rdg Rd






