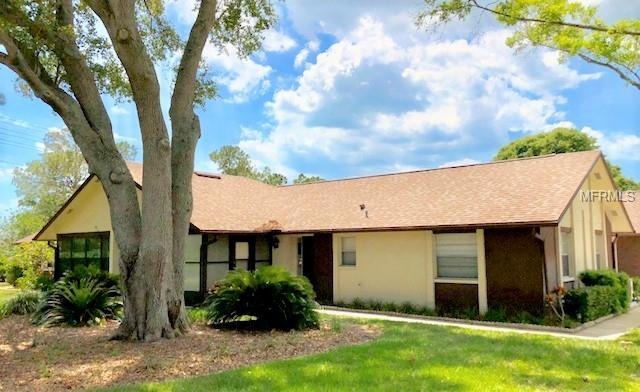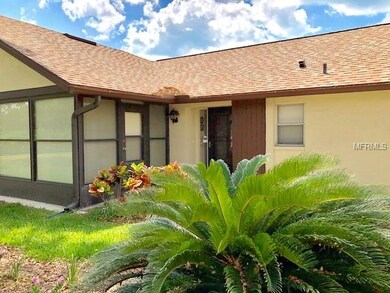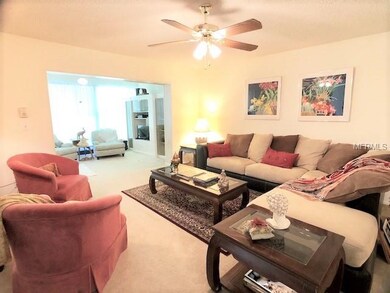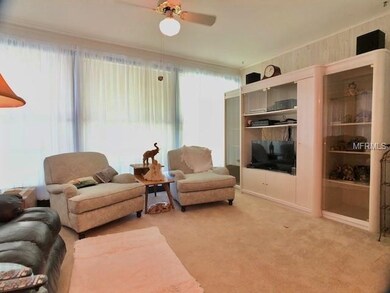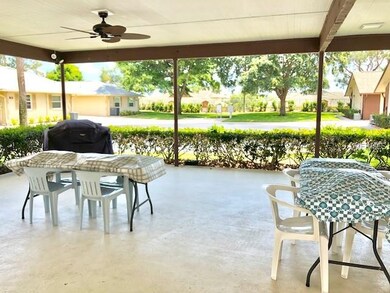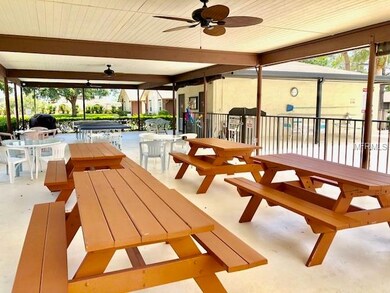
1465 Summer Isle Ct Dunedin, FL 34698
Willow Wood Village NeighborhoodEstimated Value: $284,000 - $344,000
Highlights
- Gunite Pool
- 3 Acre Lot
- Sun or Florida Room
- Senior Community
- Clubhouse
- Tennis Courts
About This Home
As of July 2018Perfect place & perfect price! Stop the car and get ready to move in....just needs your personal updating touches but MOVE IN READY! This is a spacious 2 BR, 2 BA, villa type one story condo with a one car garage! Welcome home to the fabulous community of Scotsdale in historic Dunedin! Live your retirement lifestyle in this maintenance free 55+ community. Pool, clubhouse, covered picnic area, walk to nearby park & pond. Well managed condo association. Roof 2017, HVAC 2013, backsplash in kitchen updated & granite look counter tops. Breakfast room in kitchen, formal dining room and finished lanai/florida room adds to your square footage (sq ftg not listed in tax records). Carpets freshly cleaned...you will be surprised when you walk in the front door at the condition of this home...and it is THE LOWEST PRICE IN THE DEVELOPMENT! Priced to allow you to update! (buyer walked...second chance here at this great price!!)
Last Agent to Sell the Property
RE/MAX REALTEC GROUP INC License #3153073 Listed on: 06/01/2018

Property Details
Home Type
- Condominium
Est. Annual Taxes
- $633
Year Built
- Built in 1983
Lot Details
- North Facing Home
- Irrigation
- Condo Land Included
HOA Fees
- $367 Monthly HOA Fees
Parking
- 1 Car Attached Garage
Home Design
- Slab Foundation
- Shingle Roof
- Block Exterior
Interior Spaces
- 1,110 Sq Ft Home
- 1-Story Property
- Ceiling Fan
- Blinds
- Sun or Florida Room
- Laundry in Garage
Kitchen
- Eat-In Kitchen
- Range
- Recirculated Exhaust Fan
- Microwave
- Dishwasher
- Disposal
Flooring
- Carpet
- Ceramic Tile
- Vinyl
Bedrooms and Bathrooms
- 2 Bedrooms
- Walk-In Closet
- 2 Full Bathrooms
Pool
- Gunite Pool
- In Ground Spa
Utilities
- Central Heating and Cooling System
- Cable TV Available
Listing and Financial Details
- Home warranty included in the sale of the property
- Down Payment Assistance Available
- Homestead Exemption
- Visit Down Payment Resource Website
- Legal Lot and Block 1572 / 003
- Assessor Parcel Number 35-28-15-79265-003-1572
Community Details
Overview
- Senior Community
- Association fees include cable TV, community pool, escrow reserves fund, insurance, maintenance structure, ground maintenance, manager, pool maintenance, recreational facilities, sewer, trash, water
- Creative Management Association, Phone Number (727) 478-4909
- Scotsdale Cluster Condo Subdivision
- Association Owns Recreation Facilities
- The community has rules related to deed restrictions
- Rental Restrictions
Amenities
- Clubhouse
Recreation
- Tennis Courts
- Community Pool
Pet Policy
- Pets up to 15 lbs
- 1 Pet Allowed
Ownership History
Purchase Details
Purchase Details
Purchase Details
Home Financials for this Owner
Home Financials are based on the most recent Mortgage that was taken out on this home.Purchase Details
Home Financials for this Owner
Home Financials are based on the most recent Mortgage that was taken out on this home.Purchase Details
Home Financials for this Owner
Home Financials are based on the most recent Mortgage that was taken out on this home.Purchase Details
Home Financials for this Owner
Home Financials are based on the most recent Mortgage that was taken out on this home.Purchase Details
Similar Homes in Dunedin, FL
Home Values in the Area
Average Home Value in this Area
Purchase History
| Date | Buyer | Sale Price | Title Company |
|---|---|---|---|
| Emanuele Laurie | -- | Attorney | |
| Harvey Paul S | $185,000 | Security Title Company | |
| Kurber Keith C | $169,900 | Republic Land And Title Inc | |
| Endicott Ronald S | $93,000 | Republic Land & Title Inc | |
| Marino Peter | $40,000 | -- | |
| Marino Peter | $40,000 | Titlesoutheast Inc | |
| Marino Peter | $83,000 | -- | |
| Foraker Charles H | $78,500 | -- |
Mortgage History
| Date | Status | Borrower | Loan Amount |
|---|---|---|---|
| Previous Owner | Kurber Keith C | $135,920 | |
| Previous Owner | Endicott Ronald S | $60,000 | |
| Previous Owner | Foraker Charles H | $20,800 | |
| Previous Owner | Marino Peter | $79,200 | |
| Previous Owner | Foraker Charles H | $78,850 |
Property History
| Date | Event | Price | Change | Sq Ft Price |
|---|---|---|---|---|
| 07/26/2018 07/26/18 | Sold | $169,900 | 0.0% | $153 / Sq Ft |
| 06/29/2018 06/29/18 | Pending | -- | -- | -- |
| 06/27/2018 06/27/18 | For Sale | $169,900 | 0.0% | $153 / Sq Ft |
| 06/14/2018 06/14/18 | Pending | -- | -- | -- |
| 06/01/2018 06/01/18 | For Sale | $169,900 | -- | $153 / Sq Ft |
Tax History Compared to Growth
Tax History
| Year | Tax Paid | Tax Assessment Tax Assessment Total Assessment is a certain percentage of the fair market value that is determined by local assessors to be the total taxable value of land and additions on the property. | Land | Improvement |
|---|---|---|---|---|
| 2024 | $4,001 | $265,839 | -- | $265,839 |
| 2023 | $4,001 | $260,293 | $0 | $260,293 |
| 2022 | $3,545 | $217,181 | $0 | $217,181 |
| 2021 | $3,240 | $175,107 | $0 | $0 |
| 2020 | $3,210 | $171,062 | $0 | $0 |
| 2019 | $972 | $93,161 | $0 | $0 |
| 2018 | $630 | $72,619 | $0 | $0 |
| 2017 | $633 | $71,125 | $0 | $0 |
| 2016 | $636 | $69,662 | $0 | $0 |
| 2015 | $653 | $69,178 | $0 | $0 |
| 2014 | $642 | $68,629 | $0 | $0 |
Agents Affiliated with this Home
-
Cathy McCarthy

Seller's Agent in 2018
Cathy McCarthy
RE/MAX
(727) 452-9339
1 in this area
82 Total Sales
Map
Source: Stellar MLS
MLS Number: U8006211
APN: 35-28-15-79265-003-1572
- 330 Promenade Dr Unit 206
- 300 Promenade Dr Unit 105
- 300 Promenade Dr Unit 106
- 2233 Springwood Cir W
- 1830 Springwood Cir N
- 368 Perth Ct Unit 368
- 1869 Springbush Ln
- 2199 Springrain Dr
- 2254 Springrain Dr
- 1888 Springbush Ln
- 470 Kirkland Cir
- 1211 Penny Ct
- 1438 Millstream Ln Unit 201
- 1408 Millstream Ln Unit 206
- 2270 Spring Lake Ct
- 1435 Millstream Ln Unit 202
- 1201 Montrose Place
- 1390 Oak Hill Dr Unit 206
- 1420 Oak Hill Dr Unit 102
- 1159 Montrose Place Unit 1665
- 1465 Summer Isle Ct Unit 1572
- 1461 Summer Isle Ct Unit 1571
- 1463 Summer Isle Ct
- 1467 Summer Isle Ct
- 1465 Summer Isle Ct
- 1461 Summer Isle Ct
- 1441 Summer Isle Ct
- 1455 Summer Isle Ct Unit 1581
- 1445 Summer Isle Ct Unit 1583
- 1451 Summer Isle Ct Unit 1582
- 1455 Summer Isle Ct
- 1435 Summer Isle Ct
- 1432 Summer Isle Ct Unit 1564
- 1428 Summer Isle Ct Unit 1563
- 1440 Summer Isle Ct
- 1436 Summer Isle Ct
- 2298 Springwood Cir W
- 330 Promenade Dr Unit 103
- 330 Promenade Dr Unit 303
- 330 Promenade Dr Unit 101
