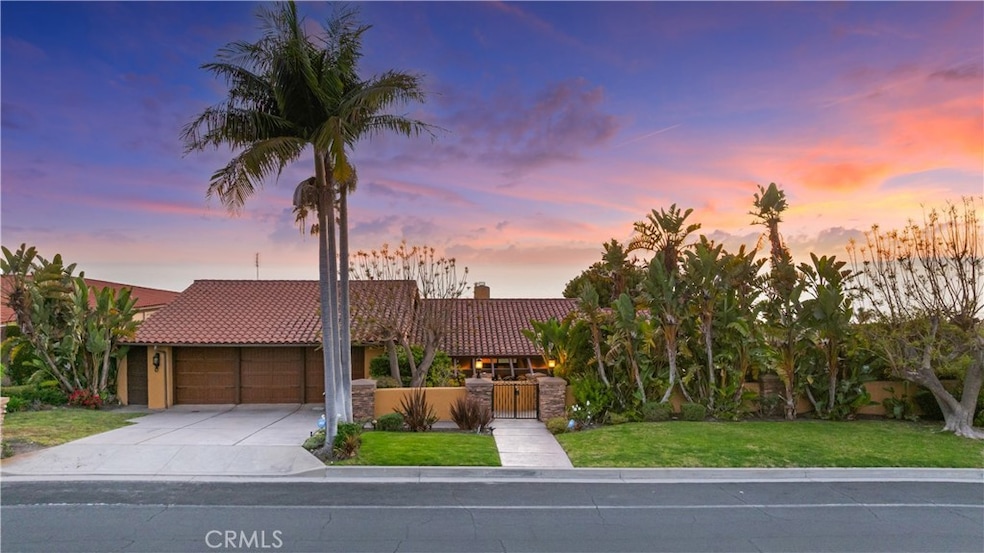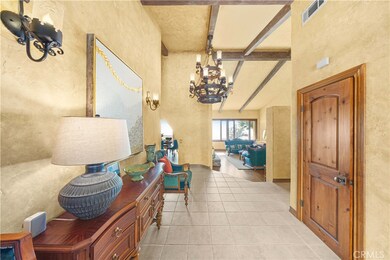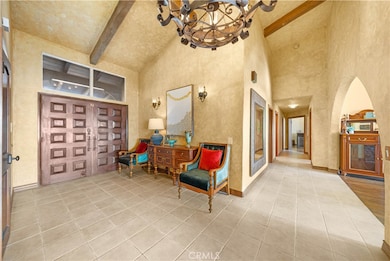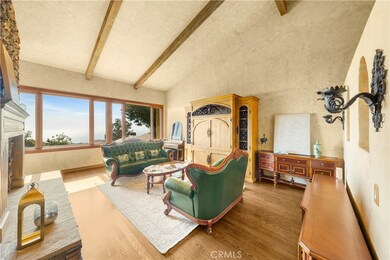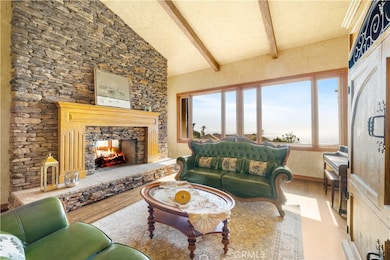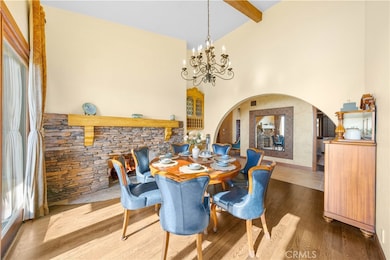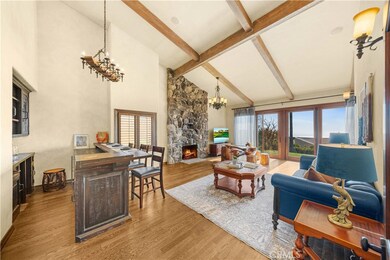1465 Via Coronel Palos Verdes Estates, CA 90274
Estimated payment $22,730/month
Highlights
- Ocean View
- Golf Course Community
- Attic
- Vista Grande Elementary Rated A+
- Main Floor Bedroom
- High Ceiling
About This Home
Luxury Living with Unmatched Ocean Views in Prestigious Palos Verdes Estates Step into refined coastal elegance with this stunning single-level home nestled in the heart of Palos Verdes Estates. Spanning 3,409 square foot on a 15,000 square foot lot, this residence boasts sweeping 180 ocean views, creating a serene backdrop for everyday living. A private, gated courtyard welcomes you into a home designed for sophistication and comfort. Inside, you'll find 4 spacious bedrooms, 3 full bathrooms, soaring ceilings, and Venetian plaster walls that reflect timeless craftsmanship. Each bedroom is thoughtfully appointed with custom plantation shutters and Spanish-style wood doors, blending style with function. The home’s centerpiece is a striking double-sided fireplace, anchoring open, light-filled living spaces. Step outside into a beautifully landscaped backyard oasis, perfect for relaxing or entertaining, with uninterrupted ocean views. Located in the top-rated Palos Verdes Peninsula Unified School District, and minutes from premier golf courses, scenic hiking trails, parks, local cafés, and upscale shopping, this exceptional home offers the ultimate blend of luxury, lifestyle, and location.
Listing Agent
RE/MAX Galaxy Brokerage Phone: 909-859-4579 License #02033518 Listed on: 08/21/2025

Home Details
Home Type
- Single Family
Est. Annual Taxes
- $31,711
Year Built
- Built in 1976
Lot Details
- 0.35 Acre Lot
- Fenced
- Stucco Fence
- Fence is in good condition
- Landscaped
- Front and Back Yard Sprinklers
- Lawn
- Garden
- Back and Front Yard
- Density is up to 1 Unit/Acre
- Property is zoned PVR1*
Parking
- 3 Car Direct Access Garage
- Parking Available
- Three Garage Doors
- Driveway
Property Views
- Ocean
- Catalina
- Panoramic
- City Lights
Home Design
- Entry on the 1st floor
- Fire Rated Drywall
- Spanish Tile Roof
Interior Spaces
- 3,409 Sq Ft Home
- 1-Story Property
- Built-In Features
- Dry Bar
- Beamed Ceilings
- Brick Wall or Ceiling
- High Ceiling
- Recessed Lighting
- Gas Fireplace
- Plantation Shutters
- Entryway
- Family Room with Fireplace
- Living Room with Fireplace
- Formal Dining Room
- Storage
- Attic
Kitchen
- Breakfast Bar
- Six Burner Stove
- Gas Range
- Dishwasher
- Granite Countertops
- Laminate Countertops
Bedrooms and Bathrooms
- 4 Main Level Bedrooms
- Walk-In Closet
- Bathroom on Main Level
- 3 Full Bathrooms
- Tile Bathroom Countertop
- Bidet
- Dual Vanity Sinks in Primary Bathroom
- Bathtub
- Separate Shower
- Exhaust Fan In Bathroom
Laundry
- Laundry Room
- 220 Volts In Laundry
Home Security
- Home Security System
- Carbon Monoxide Detectors
- Fire and Smoke Detector
Accessible Home Design
- Doors are 32 inches wide or more
- Accessible Parking
Outdoor Features
- Patio
- Exterior Lighting
- Rain Gutters
- Front Porch
Utilities
- Central Heating
- Vented Exhaust Fan
- 220 Volts in Garage
- 220 Volts in Kitchen
- Central Water Heater
Listing and Financial Details
- Tax Lot 2
- Tax Tract Number 30905
- Assessor Parcel Number 7543043002
- $2,127 per year additional tax assessments
Community Details
Recreation
- Golf Course Community
- Hiking Trails
- Bike Trail
Additional Features
- No Home Owners Association
- Laundry Facilities
Map
Home Values in the Area
Average Home Value in this Area
Tax History
| Year | Tax Paid | Tax Assessment Tax Assessment Total Assessment is a certain percentage of the fair market value that is determined by local assessors to be the total taxable value of land and additions on the property. | Land | Improvement |
|---|---|---|---|---|
| 2025 | $31,711 | $2,787,677 | $2,230,143 | $557,534 |
| 2024 | $31,711 | $2,733,017 | $2,186,415 | $546,602 |
| 2023 | $31,191 | $2,679,430 | $2,143,545 | $535,885 |
| 2022 | $29,642 | $2,626,893 | $2,101,515 | $525,378 |
| 2021 | $29,631 | $2,575,386 | $2,060,309 | $515,077 |
| 2020 | $29,235 | $2,548,980 | $2,039,184 | $509,796 |
| 2019 | $28,365 | $2,499,000 | $1,999,200 | $499,800 |
| 2018 | $17,793 | $1,476,590 | $1,043,425 | $433,165 |
| 2016 | $16,880 | $1,419,254 | $1,002,908 | $416,346 |
| 2015 | $16,701 | $1,397,937 | $987,844 | $410,093 |
| 2014 | $16,457 | $1,370,554 | $968,494 | $402,060 |
Property History
| Date | Event | Price | List to Sale | Price per Sq Ft | Prior Sale |
|---|---|---|---|---|---|
| 12/03/2025 12/03/25 | For Sale | $3,830,000 | 0.0% | $1,123 / Sq Ft | |
| 11/30/2025 11/30/25 | Off Market | $3,830,000 | -- | -- | |
| 08/21/2025 08/21/25 | For Sale | $3,830,000 | +56.3% | $1,123 / Sq Ft | |
| 03/13/2018 03/13/18 | Sold | $2,450,000 | -9.2% | $719 / Sq Ft | View Prior Sale |
| 01/23/2018 01/23/18 | Pending | -- | -- | -- | |
| 10/14/2017 10/14/17 | For Sale | $2,699,000 | -- | $792 / Sq Ft |
Purchase History
| Date | Type | Sale Price | Title Company |
|---|---|---|---|
| Grant Deed | -- | None Listed On Document | |
| Grant Deed | $2,450,000 | Fidelity National Title | |
| Interfamily Deed Transfer | -- | First American Title Company | |
| Interfamily Deed Transfer | -- | First American | |
| Interfamily Deed Transfer | -- | Equity Title | |
| Interfamily Deed Transfer | -- | Equity Title | |
| Grant Deed | $850,000 | Equity Title |
Mortgage History
| Date | Status | Loan Amount | Loan Type |
|---|---|---|---|
| Previous Owner | $1,592,500 | Adjustable Rate Mortgage/ARM | |
| Previous Owner | $950,000 | Stand Alone Refi Refinance Of Original Loan | |
| Previous Owner | $649,950 | Purchase Money Mortgage | |
| Previous Owner | $637,500 | Purchase Money Mortgage |
Source: California Regional Multiple Listing Service (CRMLS)
MLS Number: TR25189817
APN: 7543-043-002
- 1417 Vía Coronel
- 1501 Via Coronel
- 1232 Via Coronel
- 28405 Golden Meadow Dr
- 1308 Via Coronel
- 28049 Lobrook Dr
- 6923 Willowtree Dr
- 1520 Vía Zurita
- 2532 Vía Sanchez
- 2560 Via Sanchez
- 2329 Via Olivera
- 27914 San Nicolas Dr
- 2605 Via Olivera
- 940 Paseo la Cresta
- 1732 Palos Verdes Dr W
- 1520 Paseo la Cresta
- 2541 Via Carrillo
- 6543 Monero Dr
- 2525 Via Amador
- 2116 Palos Verdes Dr W
- 1253 Via Landeta
- 1137 Via Coronel
- 1724 Via Estudillo
- 28068 Braidwood Dr
- 28603 Cedarbluff Dr
- 6602 Monero Dr
- 984 La Cresta Place
- 1312 Via Zumaya
- 1409 Via Arco
- 28318 Ridgefalls Ct
- 28207 Ridgethorne Ct Unit 29
- 2357 Palos Verdes Dr W Unit 3
- 28202 Ridgepoint Ct
- 2725 Palos Verdes Dr W
- 28033 Ridgecove Ct N
- 28000 Ridgebluff Ct
- 2121 Chelsea Rd
- 6051 Flambeau Rd
- 27041 Whitestone Rd
- 5987 Peacock Ridge Rd Unit 122
