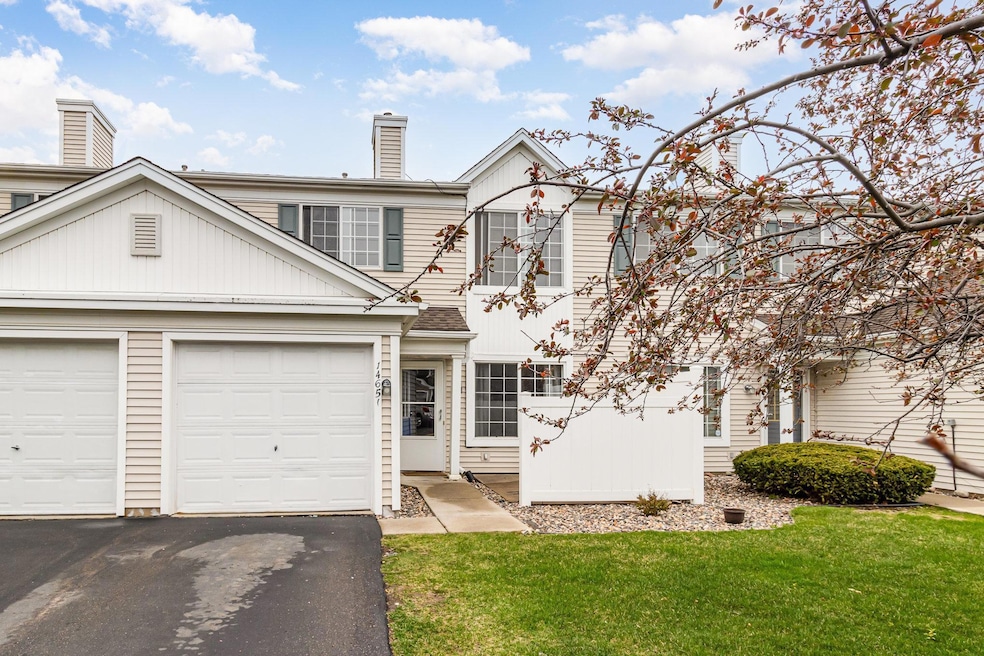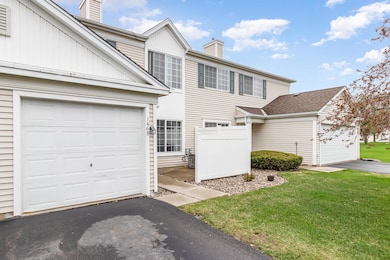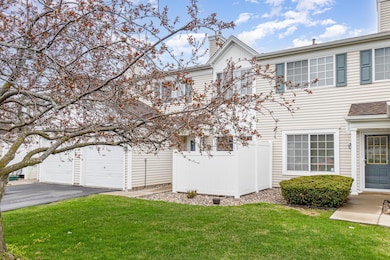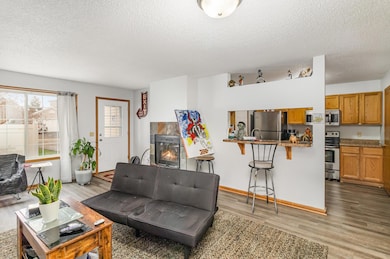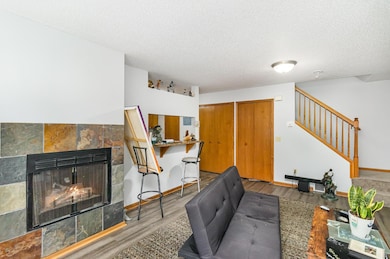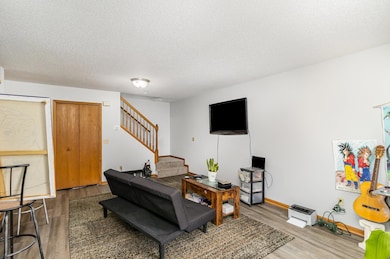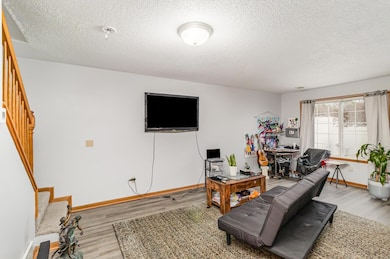14651 Evergreen Trail Unit 90 Saint Paul, MN 55124
2
Beds
1.5
Baths
1,052
Sq Ft
$190/mo
HOA Fee
Highlights
- 1 Car Attached Garage
- Patio
- Family Room
- Highland Elementary School Rated A-
- Forced Air Heating and Cooling System
About This Home
Nice 2 bedroom, 2 bath home, Conveniently located in Apple Valley. Fireplace, Super kitchen & breakfast bar, upstairs laundry, patio. Available June 1st
Townhouse Details
Home Type
- Townhome
Est. Annual Taxes
- $2,240
Year Built
- Built in 1994
HOA Fees
- $190 Monthly HOA Fees
Parking
- 1 Car Attached Garage
- Garage Door Opener
Interior Spaces
- 1,052 Sq Ft Home
- 2-Story Property
- Family Room
- Living Room with Fireplace
Kitchen
- Range
- Dishwasher
- Disposal
Bedrooms and Bathrooms
- 2 Bedrooms
Laundry
- Dryer
- Washer
Additional Features
- Patio
- Forced Air Heating and Cooling System
Community Details
- Association fees include maintenance structure, hazard insurance, ground maintenance, professional mgmt, trash
Listing and Financial Details
- Property Available on 6/1/25
- Tenant pays for cable TV, heat, water
- The owner pays for trash collection
- Assessor Parcel Number 014884520090
Map
Source: NorthstarMLS
MLS Number: 6725954
APN: 01-48845-20-090
Nearby Homes
- 14530 Eureka Ct
- 14502 Eureka Ct
- 5421 Upper 147th St W
- 5435 Upper 147th St W
- 14389 Eveleth Ave
- 5353 Upper 147th St W
- 5634 142nd St W
- 14742 Endicott Way
- 14797 Lower Endicott Way
- 14321 Everest Ave
- 14252 Estates Ave
- 14870 Endicott Way Unit 20
- 14831 Endicott Way Unit 315
- 5161 148th St W
- 5291 149th St W
- 14371 Embry Path
- 14127 141st St W
- 14125 141st St W
- 5115 148th St W
- 14118 Essex Ln
