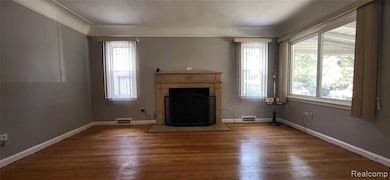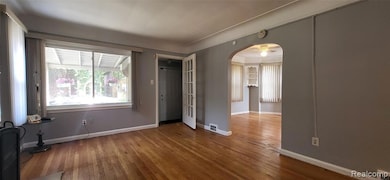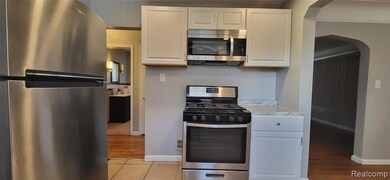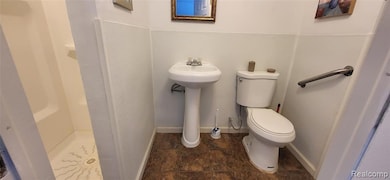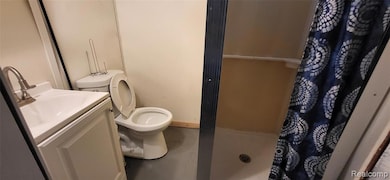14653 Rutherford St Detroit, MI 48227
Grand River-Saint Marys NeighborhoodHighlights
- No HOA
- 2 Car Detached Garage
- Bungalow
- Cass Technical High School Rated 10
- Security System Owned
- Awning
About This Home
***DO NOT DISTURB OCCUPANTS*** Welcome Home!! This newly updated 3-Bedroom 3-Bathroom bungalow features fresh renovations including a renovated kitchen with modern appliances, sleek countertops, and plenty of storage. Ask about the bonus room!! The home has updated bathrooms, fresh paint throughout and beautiful hardwood floors adding warmth and character to every room. Laundry is in the spacious, basement along with extra living space. Tenants pay all utilities including water and alarm, snow and landscaping responsibilities. This home combines comfort and functionality. Enjoy a fenced-in yard with private parking in a 2 car garage with remote opener.
Home Details
Home Type
- Single Family
Est. Annual Taxes
- $1,757
Year Built
- Built in 1942 | Remodeled in 2020
Lot Details
- 4,792 Sq Ft Lot
- Lot Dimensions are 40x124
Home Design
- Bungalow
- Brick Exterior Construction
- Block Foundation
- Asphalt Roof
Interior Spaces
- 1,551 Sq Ft Home
- 1.5-Story Property
- Awning
- Living Room with Fireplace
- Finished Basement
- Stubbed For A Bathroom
- Security System Owned
- Free-Standing Gas Oven
Bedrooms and Bathrooms
- 3 Bedrooms
- 3 Full Bathrooms
Parking
- 2 Car Detached Garage
- Front Facing Garage
- Garage Door Opener
Location
- Ground Level
Utilities
- Forced Air Heating and Cooling System
- Heating System Uses Natural Gas
- Natural Gas Water Heater
- Sewer in Street
Listing and Financial Details
- Security Deposit $2,100
- 24 Month Lease Term
- Application Fee: 50.00
- Assessor Parcel Number 22056526
Community Details
Overview
- No Home Owners Association
- Moore Park Subdivision
Amenities
- Laundry Facilities
Map
Source: Realcomp
MLS Number: 20251015043
APN: 22-056526
- 14561 Prevost St
- 14839 Rutherford St
- 14651 Forrer St
- 14633 Forrer St
- 14855 Prevost St
- 14461 Mansfield St
- 14689 Forrer St
- 14435 Prevost St
- 14870 Prevost St
- 14500 Mettetal St
- 14781 Saint Marys St
- 14615 Mettetal St
- 14551 Mettetal St
- 14615 Winthrop St
- 14861 Saint Marys St
- 15996 Chalfonte St
- 14554 Woodmont Ave
- 14953 Winthrop St
- 14311 Forrer St
- 15947 Ellsworth St
- 14571 Forrer St
- 14567 Mettetal Unit # 1 St
- 14731-14735 Woodmont Ave Unit 1
- 14363 Asbury Park Unit 14363 Asbury Park
- 15041 Greenfield Rd
- 15097-15101 Greenfield Rd
- 15111 Greenfield Rd
- 14101 Saint Marys St
- 15095 Prest St
- 13960 Montrose St
- 14550 Southfield Fwy
- 13570 Grandmont Ave
- 14574 Hubbell St
- 15018 Hubbell St Unit 1
- 13422 Robson St Unit Lower
- 13422 Robson St Unit Upper
- 15818 Puritan St
- 14518 Mark Twain St Unit Lower Unit
- 15836 Coyle St
- 16217 Greenfield Rd


