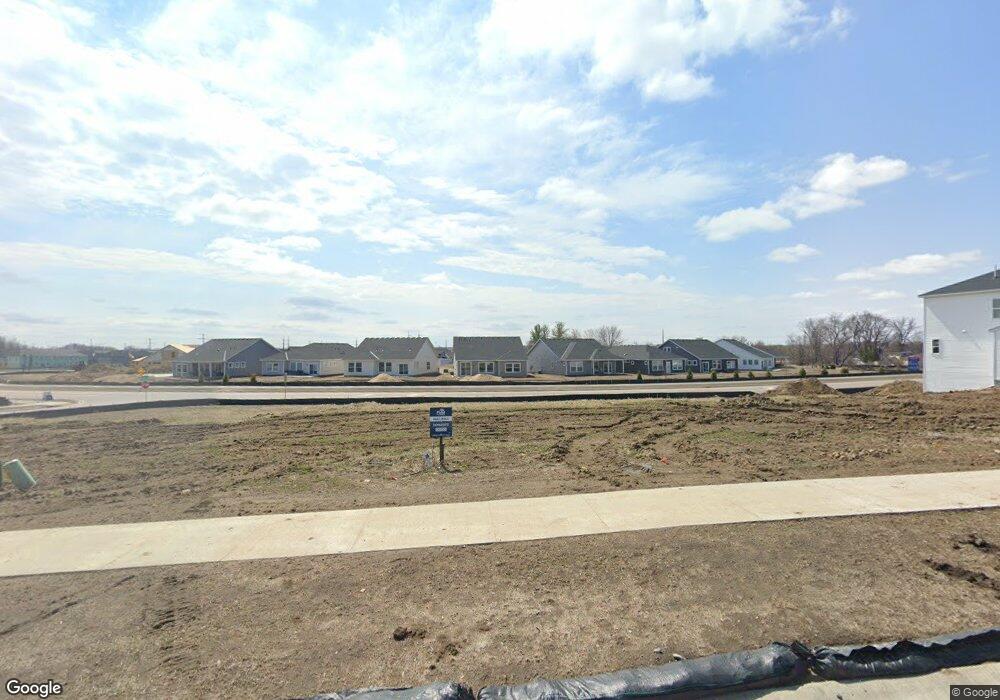14655 105th Place N Maple Grove, MN 55369
3
Beds
3
Baths
2,819
Sq Ft
10,019
Sq Ft Lot
About This Home
This home is located at 14655 105th Place N, Maple Grove, MN 55369. 14655 105th Place N is a home located in Hennepin County with nearby schools including Fernbrook Elementary School, Osseo Middle School, and Maple Grove Senior High School.
Create a Home Valuation Report for This Property
The Home Valuation Report is an in-depth analysis detailing your home's value as well as a comparison with similar homes in the area
Home Values in the Area
Average Home Value in this Area
Tax History Compared to Growth
Map
Nearby Homes
- 14605 105th Place N
- 14620 105th Place N
- 10555 Harbor Ln N
- St.Clair Plan at Rush Hollow - Liberty Collection
- Raleigh Plan at Rush Hollow - Liberty Collection
- 10520 Harbor Ln N
- 14598 105th Cir N
- 10565 Harbor Ln N
- 10580 Harbor Ln N
- 14810 106th Ave N
- 10586 Harbor Ln N
- 14748 105th Cir N
- 14525 106th Place N
- 14495 106th Place N
- 10606 Harbor Ln N
- Victoria Plan at Rush Hollow - North
- Jordan Plan at Rush Hollow - North
- Alexander Plan at Rush Hollow - North
- Amelia Plan at Rush Hollow - North
- Langford Plan at Rush Hollow - North
- 14653 105th Place N
- 14625 105th Place N
- 14675 105th Place N
- 14705 105th Place N
- 14625 105th Cir N
- 14650 105th Place N
- 10485 Harbor Ln N
- 10478 Harbor Ln N
- 10461 Harbor Ln N
- 10462 Harbor Ln N
- 10482 Harbor Ln N
- 10506 Harbor Ln N
- 14698 105th Cir N
- 14710 105th Cir N
- 10655 Ithaca Ln N
- 14698 105th Ave N
- 106500 Ithaca Ln N
- 10661 Ithaca Ln N
- 14724 105th Cir N
- 14724 105th Ave N
