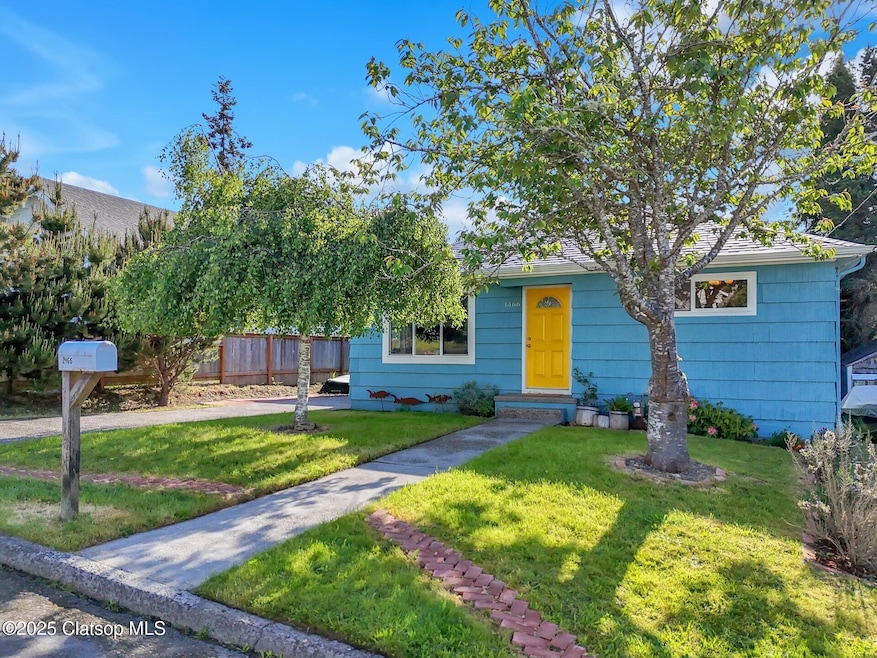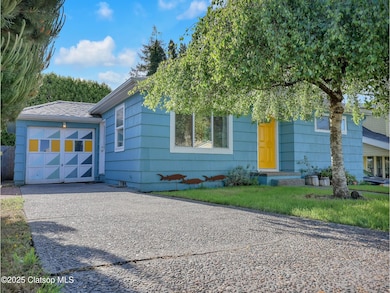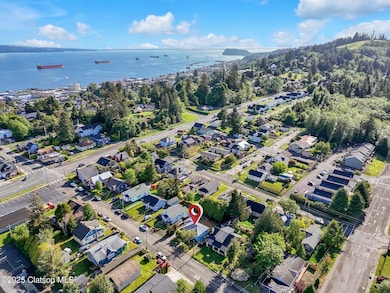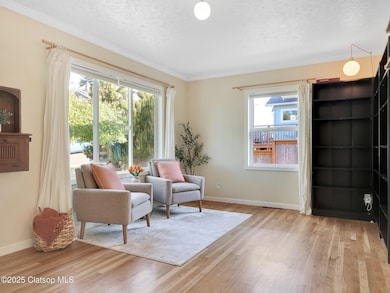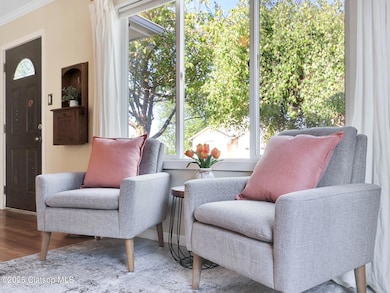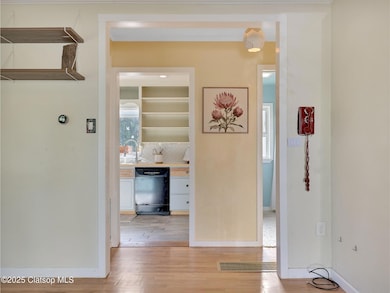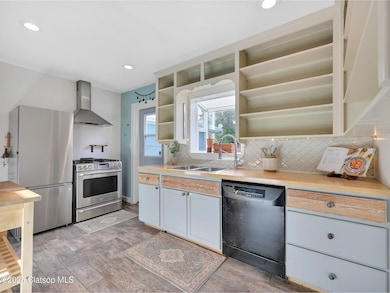
1466 8th St Astoria, OR 97103
Estimated payment $2,267/month
About This Home
This move-in ready bungalow, centrally located in the Peter Pan Neighborhood, is full of warmth and personality. Features include a 2023 roof and exterior paint, fully fenced backyard, original red oak floors, stainless steel appliances and a finished bonus area in the basement complete with a wine fridge—ideal for entertaining or flexible living space. This home seamlessly blends the original character with thoughtful updates, offering the perfect combination of comfort and style. Whether you're a first-time buyer, downsizing, or simply seeking a home in a prime location, this bungalow checks all the boxes. Don't miss your chance to own a piece of Astoria charm—schedule your showing today!
Map
Home Details
Home Type
Single Family
Est. Annual Taxes
$2,428
Year Built
1947
Lot Details
0
Parking
1
Listing Details
- Directions: Take 8th to straight thru Niagara to house on left.
- Miscellaneous Possession: At close of Escrow
- Prop. Type: Single Family Res
- Building Stories: 2
- Utilities Electric: On Property
- Average Utilities Gas: On Property
- Water: City Property
- Year Built: 1947
- Co List Office Mls Id: top
- Architectural Style: Bungalow
- Carport Y N: No
- General Property Description:Frontage: None
- General Property Description:Style: Bungalow
- Special Features: None
- Property Sub Type: Detached
- Stories: 2
Interior Features
- Appliances: Refrigerator, Range/Oven, Dishwasher, Water Heater
- Full Bathrooms: 1
- Total Bedrooms: 2
Exterior Features
- Roof: Composition
- Construction Type: Wood Siding, Shake Siding
- Foundation Details: Continuous Concrete
Garage/Parking
- Attached Garage: No
- Garage Spaces: 1.0
- General Property Description:Garage Type: Detached
- General Property Description:Garage Stall: 1
Lot Info
- Zoning: R2
Tax Info
- Tax Year: 2024
- Tax Annual Amount: 2428.02
Home Values in the Area
Average Home Value in this Area
Tax History
| Year | Tax Paid | Tax Assessment Tax Assessment Total Assessment is a certain percentage of the fair market value that is determined by local assessors to be the total taxable value of land and additions on the property. | Land | Improvement |
|---|---|---|---|---|
| 2024 | $2,428 | $121,329 | -- | -- |
| 2023 | $2,345 | $117,797 | $0 | $0 |
| 2022 | $2,216 | $114,367 | $0 | $0 |
| 2021 | $2,155 | $111,037 | $0 | $0 |
| 2020 | $2,094 | $107,804 | $0 | $0 |
| 2019 | $2,032 | $104,666 | $0 | $0 |
| 2018 | $1,869 | $101,618 | $0 | $0 |
| 2017 | $1,790 | $98,660 | $0 | $0 |
| 2016 | $1,711 | $95,787 | $30,872 | $64,915 |
| 2015 | $1,677 | $92,998 | $29,973 | $63,025 |
| 2014 | $1,647 | $90,290 | $0 | $0 |
| 2013 | -- | $87,661 | $0 | $0 |
Property History
| Date | Event | Price | Change | Sq Ft Price |
|---|---|---|---|---|
| 05/22/2025 05/22/25 | For Sale | $369,000 | -- | $478 / Sq Ft |
Purchase History
| Date | Type | Sale Price | Title Company |
|---|---|---|---|
| Interfamily Deed Transfer | -- | Ticor Title Ins Co | |
| Warranty Deed | $125,000 | Ticor Title Ins Co |
Mortgage History
| Date | Status | Loan Amount | Loan Type |
|---|---|---|---|
| Open | $150,000 | New Conventional | |
| Closed | $50,000 | Credit Line Revolving | |
| Closed | $88,437 | FHA | |
| Closed | $89,031 | FHA | |
| Previous Owner | $31,000 | Credit Line Revolving |
Similar Homes in Astoria, OR
Source: Clatsop Association of REALTORS®
MLS Number: 25-471
APN: 25366
