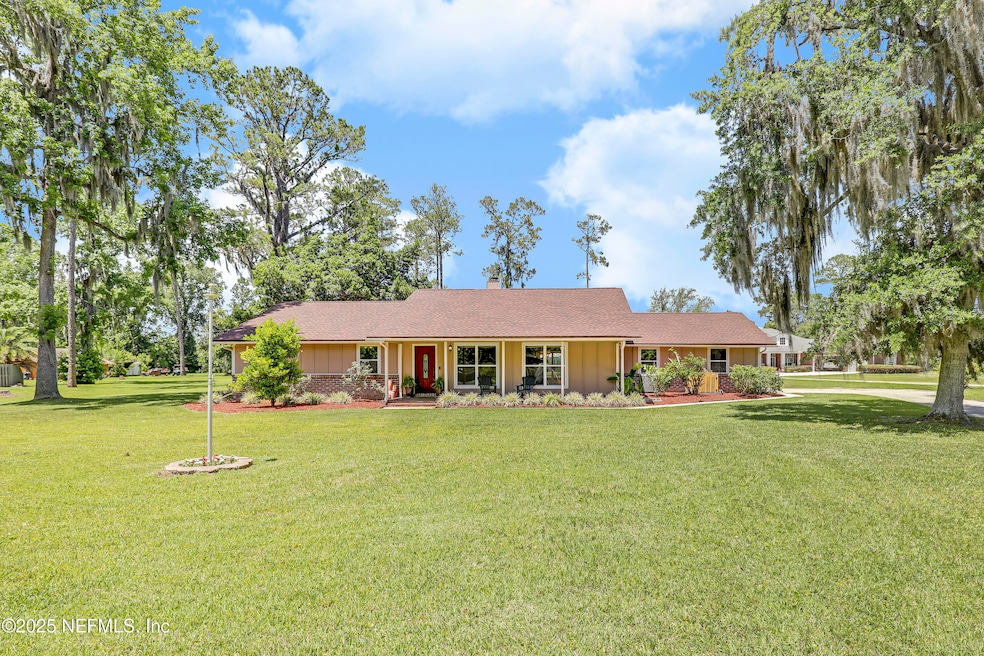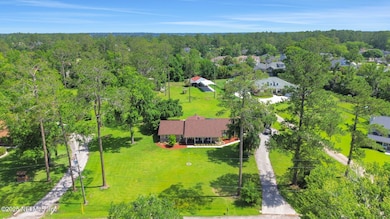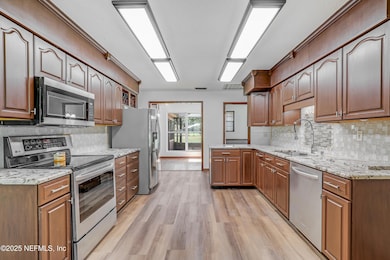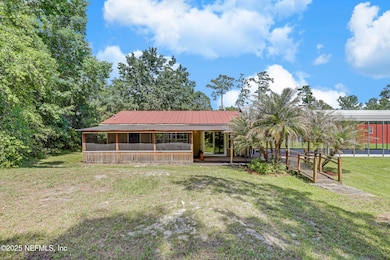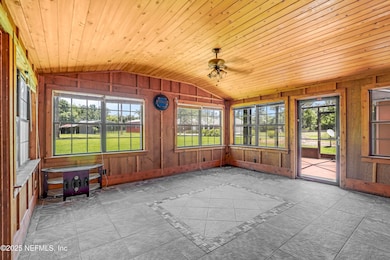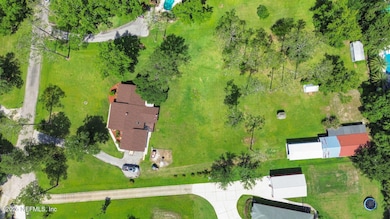
1466 Arena Rd Fleming Island, FL 32003
Estimated payment $3,611/month
Highlights
- Hot Property
- RV Access or Parking
- 1.79 Acre Lot
- Fleming Island Elementary School Rated A
- Views of Trees
- Wood Flooring
About This Home
Your sprawling almost 2-acre dream estate awaits—a rare blend of luxury, space, and serene country living! This MULTIGENERATIONAL MASTERPIECE offers endless possibilities with its MAIN HOUSE and SEPARATE 800 SQFT GUEST HOUSE, perfect for family or private guest quarters. The charming main home features BEAUTIFUL CEDAR SIDING, a cozy living room with a BRICK FIREPLACE, and a show stopping CEDAR BONUS ROOM flooded with natural light—ideal for a studio, office, or tranquil retreat. The kitchen dazzles with UPGRADED 3-LEVEL GRANITE COUNTERTOPS, while the master suite includes a WALK-IN CLOSET WITH BUILT-IN SHELVES, dual vanities, and a PRIVATE SCREENED-IN PATIO (one of three on the property!).Step outside to discover OUTDOOR LIVING AT ITS FINEST: a 16x40 COVERED RV PORT with full concrete pad, 50 AMP SERVICE + 30 AMP SERVICE at the main house, and GAS PLUMBING for RV/boat enthusiasts, plus a picturesque GAZEBO WITH WOODEN SWING CHAIRS for lazy afternoons. Two SHEDS WITH ELECTRIC provide extra storage or workspace, and the sprawling 1.79 acres give room to roam, garden, or play.NEWER UPGRADES ensure worry-free living: a 2024 ROOF, 2024 WINDOWS, 2025 WATER HEATER, and a 15KW GENERATOR to keep the lights on. The GUEST HOUSE is a self-contained gem with a full kitchen, laundry, and SEPARATE UTILITIES, making it ideal for in-laws, teens, or visiting friendsNestled on a QUIET ROAD teeming with wildlifeincluding a FAMILY OF EAGLES nesting across the streetthis property feels worlds away yet is MINUTES FROM SHOPPING, DINING, AND ENTERTAINMENT. Imagine sipping coffee on your screened patio as deer wander by, or hosting gatherings under the stars in your private oasis.Don't miss this one-of-a-kind opportunity to own a home where every detail says "welcome home." Schedule your tour todayyour country-chic paradise, complete with modern comforts and room to grow, won't last long!
Home Details
Home Type
- Single Family
Est. Annual Taxes
- $3,306
Year Built
- Built in 1981
Lot Details
- 1.79 Acre Lot
- Lot Dimensions are 200 x 386
- Cul-De-Sac
- South Facing Home
- Cleared Lot
HOA Fees
- $21 Monthly HOA Fees
Parking
- 2 Car Garage
- 2 Detached Carport Spaces
- Garage Door Opener
- Additional Parking
- Off-Street Parking
- RV Access or Parking
Home Design
- Shingle Roof
- Wood Siding
Interior Spaces
- 2,247 Sq Ft Home
- 1-Story Property
- Built-In Features
- Wood Burning Fireplace
- Entrance Foyer
- Screened Porch
- Views of Trees
- Fire and Smoke Detector
- Washer and Electric Dryer Hookup
Kitchen
- Breakfast Area or Nook
- Eat-In Kitchen
- Gas Range
- Microwave
- Dishwasher
Flooring
- Wood
- Carpet
- Tile
Bedrooms and Bathrooms
- 3 Bedrooms
- Walk-In Closet
- Bathtub and Shower Combination in Primary Bathroom
Schools
- Fleming Island Elementary School
- Lakeside Middle School
- Fleming Island High School
Utilities
- Central Heating and Cooling System
- Heat Pump System
- Whole House Permanent Generator
- Well
- Electric Water Heater
- Septic Tank
Additional Features
- Patio
- Accessory Dwelling Unit (ADU)
Listing and Financial Details
- Assessor Parcel Number 31042601318800400
Map
Home Values in the Area
Average Home Value in this Area
Tax History
| Year | Tax Paid | Tax Assessment Tax Assessment Total Assessment is a certain percentage of the fair market value that is determined by local assessors to be the total taxable value of land and additions on the property. | Land | Improvement |
|---|---|---|---|---|
| 2024 | $3,202 | $240,995 | -- | -- |
| 2023 | $3,202 | $233,976 | $0 | $0 |
| 2022 | $2,991 | $227,162 | $0 | $0 |
| 2021 | $2,974 | $220,546 | $0 | $0 |
| 2020 | $2,872 | $217,501 | $67,260 | $150,241 |
| 2019 | $2,838 | $213,263 | $0 | $0 |
| 2018 | $2,609 | $209,287 | $0 | $0 |
| 2017 | $0 | $185,561 | $0 | $0 |
| 2016 | $2,369 | $181,744 | $0 | $0 |
| 2015 | -- | $180,481 | $0 | $0 |
| 2014 | -- | $179,395 | $0 | $0 |
Property History
| Date | Event | Price | Change | Sq Ft Price |
|---|---|---|---|---|
| 05/20/2025 05/20/25 | For Sale | $595,000 | -- | $265 / Sq Ft |
Purchase History
| Date | Type | Sale Price | Title Company |
|---|---|---|---|
| Interfamily Deed Transfer | -- | Attorney | |
| Interfamily Deed Transfer | -- | Asap Title Company Inc | |
| Warranty Deed | $284,000 | Watson & Osborne Title Servi |
Mortgage History
| Date | Status | Loan Amount | Loan Type |
|---|---|---|---|
| Open | $158,368 | New Conventional | |
| Closed | $75,000 | Commercial | |
| Closed | $50,000 | Unknown | |
| Previous Owner | $100,000 | Credit Line Revolving | |
| Previous Owner | $140,732 | Fannie Mae Freddie Mac | |
| Previous Owner | $86,800 | Credit Line Revolving | |
| Previous Owner | $111,800 | Unknown |
Similar Homes in Fleming Island, FL
Source: realMLS (Northeast Florida Multiple Listing Service)
MLS Number: 2087148
APN: 31-04-26-013188-004-00
- 1700 Country Walk Dr
- 1816 Lake Forest Ln
- 1625 Pinecrest Dr
- 1695 Waters Edge Dr
- 2279 S Brook Dr
- 1685 Pinecrest Dr
- 1884 Lake Forest Ln
- 2159 Oak Trail Ln
- 2309 Range Crescent Ct
- 2480 Stoney Glen Dr
- 1674 Waters Edge Dr
- 2260 Harbor Lake Dr
- 1816 Vista Lakes Dr
- 2307 S Brook Dr
- 3441 Mainard Branch Ct
- 1962 Little River Dr
- 1668 Fairway Ridge Dr
- 3461 Mainard Branch Ct
- 1663 Highland View Ct
- 1864 Inlet Cove Ct
