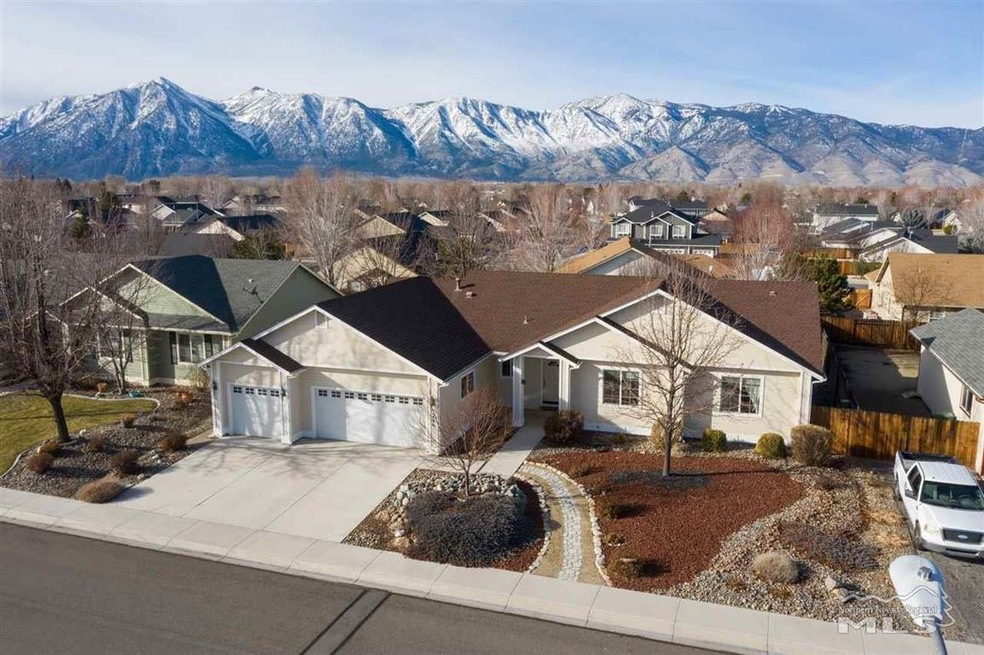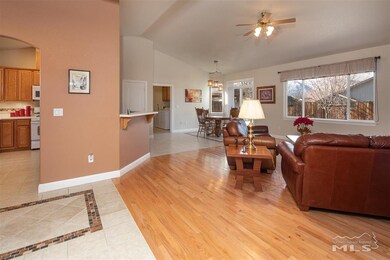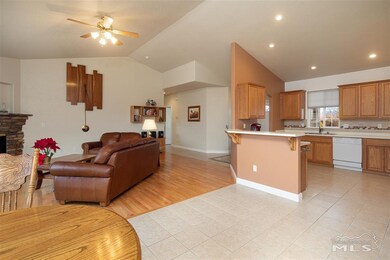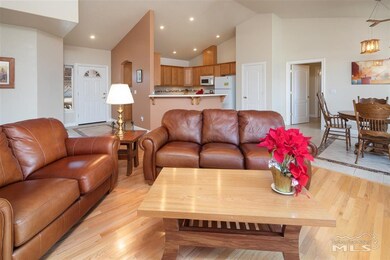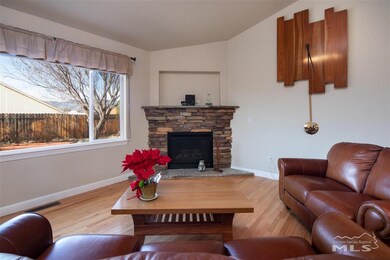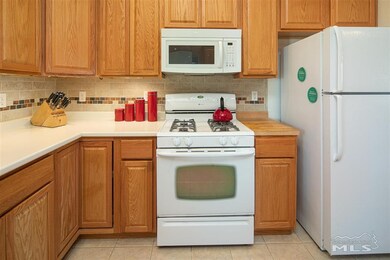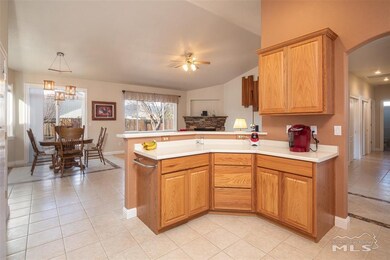
1466 Cardiff Dr Gardnerville, NV 89410
Highlights
- View of Trees or Woods
- High Ceiling
- Double Pane Windows
- Wood Flooring
- 3 Car Attached Garage
- Walk-In Closet
About This Home
As of February 2021Have you been Patiently waiting for a home in Chichester Estates to hit the market? Well Wait no further, this Awesome home is hitting the Market Live Next Thursday! Walk in the front door to an open living area and nice open kitchen area with Dining area that you can sit and enjoy your morning coffee with beautiful Mountain Views! Off the Kitchen you have the Laundry Room with Washer and Dryer to Stay! Heading toward the garage, there is an extra room that can be used as a work out area, or Mud Room, Could even be used as a Work Bench area for those Car Enthusiasts! The Finished 3 car garage makes it great for the extra parking. Back inside, Nice Open kitchen with Pantry and Fridge to stay as well! Head outside to the backyard area, you will find a Nice Gazebo for shade on those Sunny Summer Days, along with Pear, Fuji Apple, Tart Cherry, Autumn Blaze Maple, and Purple Leaf Plum Fruit Trees. These Sellers chose Zeroscape/lowscape landscaping all set up on full drip system to keep the stresses of maintaining low. Back inside and down the hallway to the larger bedrooms, you will find 3 nice sized bedrooms and in the Main Bedroom an Awesome walk-in closet, dual sinks and a tub with separate shower stall. This East West facing home makes it great for Constant sunlight throughout the day! Orignial Owners have occupied this Home and shows pride of ownership! This home is all about Location Location Location, close to shopping, parks, schools and trails! This home will not be on the market long, so get out there, Show It and Sell It! **Home has Old Republic SELLER’S policy which can be transferred to buyer at COE. Warranty NOT included in the sale and negotiable between parties. Benefit of Warranty during listing is potential to cover failures found on inspections if policy is transferred to buyer at COE. Title is Open please contact listing agent prior to writing offer. Buyer and Buyer agent to Verify All!
Last Agent to Sell the Property
RE/MAX Prime Properties License #S.69547 Listed on: 01/08/2021

Home Details
Home Type
- Single Family
Est. Annual Taxes
- $1,414
Year Built
- Built in 2006
Lot Details
- 9,583 Sq Ft Lot
- Back Yard Fenced
- Landscaped
- Level Lot
- Front and Back Yard Sprinklers
HOA Fees
- $8 Monthly HOA Fees
Parking
- 3 Car Attached Garage
Property Views
- Woods
- Mountain
Home Design
- Frame Construction
- Blown-In Insulation
- Pitched Roof
- Shingle Roof
- Composition Roof
- Wood Siding
Interior Spaces
- 1,754 Sq Ft Home
- 1-Story Property
- High Ceiling
- Ceiling Fan
- Gas Log Fireplace
- Double Pane Windows
- Vinyl Clad Windows
- Drapes & Rods
- Blinds
- Family Room
- Open Floorplan
- Crawl Space
- Fire and Smoke Detector
Kitchen
- <<builtInOvenToken>>
- Gas Oven
- Gas Range
- <<microwave>>
- Dishwasher
- Disposal
Flooring
- Wood
- Carpet
- Ceramic Tile
Bedrooms and Bathrooms
- 3 Bedrooms
- Walk-In Closet
- Dual Sinks
- Primary Bathroom Bathtub Only
- Primary Bathroom includes a Walk-In Shower
Laundry
- Laundry Room
- Dryer
- Washer
- Laundry Cabinets
- Shelves in Laundry Area
Schools
- Gardnerville Elementary School
- Carson Valley Middle School
- Douglas High School
Utilities
- Forced Air Heating System
- Heating System Uses Natural Gas
- Gas Water Heater
- Internet Available
- Phone Available
Community Details
- $250 HOA Transfer Fee
- Associa Sierra North , $100 1/1/21 Association, Phone Number (775) 626-7333
- The community has rules related to covenants, conditions, and restrictions
Listing and Financial Details
- Home warranty included in the sale of the property
- Assessor Parcel Number 132033719031
Ownership History
Purchase Details
Purchase Details
Home Financials for this Owner
Home Financials are based on the most recent Mortgage that was taken out on this home.Purchase Details
Purchase Details
Home Financials for this Owner
Home Financials are based on the most recent Mortgage that was taken out on this home.Similar Homes in Gardnerville, NV
Home Values in the Area
Average Home Value in this Area
Purchase History
| Date | Type | Sale Price | Title Company |
|---|---|---|---|
| Deed | -- | None Listed On Document | |
| Bargain Sale Deed | $500,000 | Etrco | |
| Corporate Deed | $390,500 | Western Title Company Inc | |
| Bargain Sale Deed | $1,527,000 | Western Title Company Inc |
Mortgage History
| Date | Status | Loan Amount | Loan Type |
|---|---|---|---|
| Previous Owner | $250,000 | Credit Line Revolving | |
| Previous Owner | $1,527,000 | Purchase Money Mortgage | |
| Previous Owner | $1,527,000 | Unknown |
Property History
| Date | Event | Price | Change | Sq Ft Price |
|---|---|---|---|---|
| 07/10/2025 07/10/25 | For Sale | $669,000 | +33.8% | $381 / Sq Ft |
| 02/04/2021 02/04/21 | Sold | $500,000 | -- | $285 / Sq Ft |
| 01/09/2021 01/09/21 | Pending | -- | -- | -- |
Tax History Compared to Growth
Tax History
| Year | Tax Paid | Tax Assessment Tax Assessment Total Assessment is a certain percentage of the fair market value that is determined by local assessors to be the total taxable value of land and additions on the property. | Land | Improvement |
|---|---|---|---|---|
| 2025 | $3,196 | $121,775 | $38,500 | $83,275 |
| 2024 | $3,196 | $122,241 | $38,500 | $83,741 |
| 2023 | $3,103 | $116,934 | $38,500 | $78,434 |
| 2022 | $3,012 | $109,026 | $35,000 | $74,026 |
| 2021 | $2,924 | $101,825 | $31,500 | $70,325 |
| 2020 | $2,828 | $100,830 | $31,500 | $69,330 |
| 2019 | $2,746 | $95,813 | $28,000 | $67,813 |
| 2018 | $2,666 | $89,807 | $24,500 | $65,307 |
| 2017 | $2,588 | $90,412 | $24,500 | $65,912 |
| 2016 | $2,523 | $84,877 | $19,250 | $65,627 |
| 2015 | $2,518 | $84,877 | $19,250 | $65,627 |
| 2014 | $2,444 | $71,818 | $19,250 | $52,568 |
Agents Affiliated with this Home
-
Deanna Coats
D
Seller's Agent in 2025
Deanna Coats
Intero
(775) 443-3737
1 in this area
1 Total Sale
-
Lisa Wright

Seller Co-Listing Agent in 2025
Lisa Wright
Intero
(775) 450-9065
19 in this area
105 Total Sales
-
Sarah Scattini

Seller's Agent in 2021
Sarah Scattini
RE/MAX
(775) 544-5412
1 in this area
107 Total Sales
-
Christy Degenhart

Buyer's Agent in 2021
Christy Degenhart
RE/MAX
(775) 297-6825
15 in this area
145 Total Sales
Map
Source: Northern Nevada Regional MLS
MLS Number: 210000207
APN: 1320-33-719-031
- 1348 Chichester Dr
- 1421 Chiltern Ct
- 1399 Waterloo Ln
- 1332 Brooke Way
- 1357 Toler Ave
- 1449 N Marion Russell Dr
- 1333 Toiyabe Ave
- 1447 N Marion Russell Dr
- 1303 W Aylesbury Ct
- 1448 N Marion Russell Dr
- 1319 E Marion Russell Dr
- 1363 Waterloo Ln
- 1220 Lasso Ln
- 1221 Lasso Ln
- 1466 Edlesborough Cir
- tbd N Highway 395
- tbd N Highway 395 Unit 2
- tbd N Highway 395 Unit 1
- 1212 Kingslane Ct
- 700 N Highway 395
