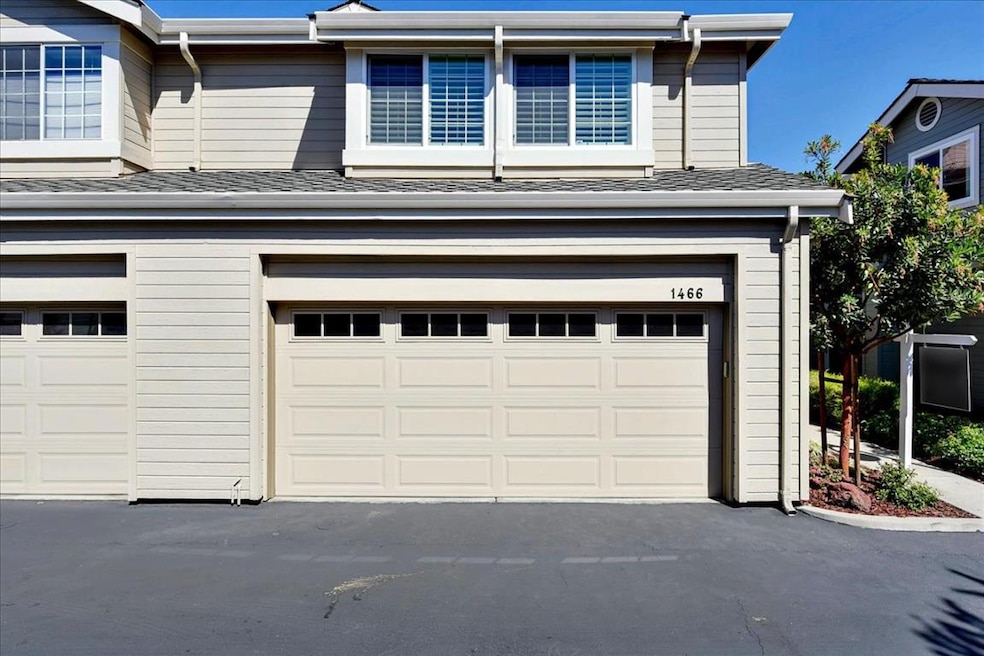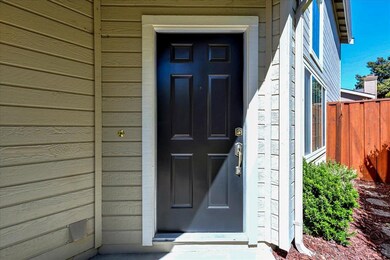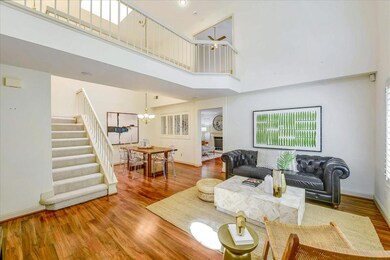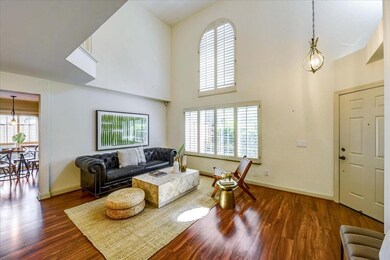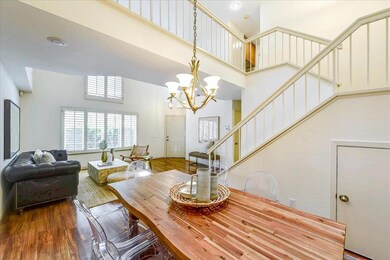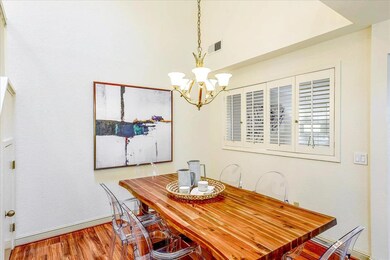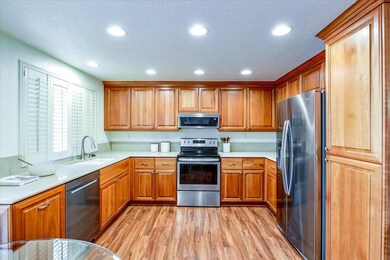
1466 Carrington Cir San Jose, CA 95125
Willow Glen South-Lincoln Glen NeighborhoodEstimated Value: $1,331,000 - $1,441,646
Highlights
- Private Pool
- Contemporary Architecture
- High Ceiling
- Schallenberger Elementary School Rated A-
- Sauna
- Neighborhood Views
About This Home
As of April 2021Welcome to Foxborough Crossing. Do not miss the opportunity to own this beautiful townhome, situated in the most coveted community in the Willow Glen area of San Jose. Built in 1987, this home offers many great features and benefits, including high ceilings, laminate flooring, updated bathrooms, a newer kitchen with silestone countertops and stunning cabinetry, and a living space that seamlessly connects the second story bedrooms with a thoughtfully designed catwalk. Having a gathering? No worries! This townhome also offers a private backyard with ample space to host small gatherings. The community boast a swimming pool, spa and lots of visitor parking. This is the perfect locations, to be enjoyed by all buyers.
Last Agent to Sell the Property
Darlene Perry
Intero Real Estate Services- Santa Clara License #01870971 Listed on: 03/27/2021

Townhouse Details
Home Type
- Townhome
Est. Annual Taxes
- $16,136
Year Built
- 1987
Lot Details
- 1,899 Sq Ft Lot
- Wood Fence
- Sprinklers on Timer
- Back Yard
HOA Fees
- $395 Monthly HOA Fees
Parking
- 2 Car Garage
- Guest Parking
- On-Street Parking
Home Design
- Contemporary Architecture
- Slab Foundation
- Shingle Roof
Interior Spaces
- 1,579 Sq Ft Home
- 2-Story Property
- High Ceiling
- Wood Burning Fireplace
- Family Room with Fireplace
- Open Floorplan
- Formal Dining Room
- Neighborhood Views
- Alarm System
- Laundry in Garage
Kitchen
- Open to Family Room
- Oven or Range
- Microwave
- Dishwasher
- Disposal
Flooring
- Carpet
- Laminate
- Tile
Bedrooms and Bathrooms
- 3 Bedrooms
- Walk-In Closet
- Remodeled Bathroom
- Split Bathroom
- Bathroom on Main Level
- Granite Bathroom Countertops
- Bathtub with Shower
- Walk-in Shower
Additional Features
- Private Pool
- Forced Air Heating and Cooling System
Community Details
Overview
- Association fees include common area electricity, landscaping / gardening, maintenance - common area, pool spa or tennis, roof
- 50 Units
- Common Interest Management Services Association
Amenities
- Sauna
Recreation
- Community Pool
Ownership History
Purchase Details
Home Financials for this Owner
Home Financials are based on the most recent Mortgage that was taken out on this home.Purchase Details
Purchase Details
Home Financials for this Owner
Home Financials are based on the most recent Mortgage that was taken out on this home.Purchase Details
Home Financials for this Owner
Home Financials are based on the most recent Mortgage that was taken out on this home.Purchase Details
Home Financials for this Owner
Home Financials are based on the most recent Mortgage that was taken out on this home.Purchase Details
Home Financials for this Owner
Home Financials are based on the most recent Mortgage that was taken out on this home.Similar Homes in the area
Home Values in the Area
Average Home Value in this Area
Purchase History
| Date | Buyer | Sale Price | Title Company |
|---|---|---|---|
| Ellis Murray | $1,253,500 | Fidelity National Title Co | |
| Graun Judy W | -- | None Available | |
| Graun Judy W | -- | -- | |
| Graun Judy W | -- | -- | |
| Graun Judith W | $375,000 | Financial Title Company | |
| Tate Dennis E | $220,000 | Old Republic Title Company |
Mortgage History
| Date | Status | Borrower | Loan Amount |
|---|---|---|---|
| Previous Owner | Graun Judith W | $230,000 | |
| Previous Owner | Graun Judith W | $75,000 | |
| Previous Owner | Graun Judith W | $225,000 | |
| Previous Owner | Tate Dennis E | $220,000 | |
| Previous Owner | Tate Dennis E | $197,950 |
Property History
| Date | Event | Price | Change | Sq Ft Price |
|---|---|---|---|---|
| 04/15/2021 04/15/21 | Sold | $1,253,100 | +19.3% | $794 / Sq Ft |
| 04/05/2021 04/05/21 | Pending | -- | -- | -- |
| 03/27/2021 03/27/21 | For Sale | $1,050,000 | -- | $665 / Sq Ft |
Tax History Compared to Growth
Tax History
| Year | Tax Paid | Tax Assessment Tax Assessment Total Assessment is a certain percentage of the fair market value that is determined by local assessors to be the total taxable value of land and additions on the property. | Land | Improvement |
|---|---|---|---|---|
| 2024 | $16,136 | $1,285,000 | $642,500 | $642,500 |
| 2023 | $16,213 | $1,190,000 | $595,000 | $595,000 |
| 2022 | $17,395 | $1,278,162 | $639,081 | $639,081 |
| 2021 | $7,449 | $532,098 | $265,943 | $266,155 |
| 2020 | $7,329 | $526,643 | $263,217 | $263,426 |
| 2019 | $7,087 | $516,317 | $258,056 | $258,261 |
| 2018 | $7,005 | $506,195 | $252,997 | $253,198 |
| 2017 | $6,941 | $496,271 | $248,037 | $248,234 |
| 2016 | $6,849 | $486,541 | $243,174 | $243,367 |
| 2015 | $6,796 | $479,234 | $239,522 | $239,712 |
| 2014 | $6,357 | $469,848 | $234,831 | $235,017 |
Agents Affiliated with this Home
-

Seller's Agent in 2021
Darlene Perry
Intero Real Estate Services- Santa Clara
(408) 574-5000
1 in this area
31 Total Sales
-
Sean St. Cin

Buyer's Agent in 2021
Sean St. Cin
Coldwell Banker Realty
(408) 497-3277
1 in this area
13 Total Sales
Map
Source: MLSListings
MLS Number: ML81836272
APN: 446-39-023
- 2781 Cherry Ave
- 2601 Thrasher Ln
- 1566 Larkspur Dr
- 1472 Fairhaven Ct
- 3118 Jenkins Ave
- 2550 Fairglen Dr
- 1483 Myrtle Ave
- 1340 Sierra Mar Dr
- 1450 Myrtle Ave
- 1597 Koch Ln
- 3004 Vistamont Dr
- 1629 Glenfield Dr
- 1648 Knollwood Ave
- 3302 Como Ln
- 2557 Cottle Ave
- 1264 Sierra Mar Dr
- 1450 Darlene Ave
- 1253 Redcliff Dr
- 2366 Fairglen Dr
- 1256 Hillsdale Ave
- 1466 Carrington Cir
- 1464 Carrington Cir
- 1468 Carrington Cir
- 1470 Carrington Cir
- 2953 Carrington Ct
- 2955 Carrington Ct
- 2951 Carrington Ct
- 1452 Carrington Cir
- 1465 Carrington Cir
- 1467 Carrington Cir
- 1450 Carrington Cir
- 1472 Carrington Cir
- 2957 Carrington Ct
- 1469 Carrington Cir
- 1463 Carrington Cir
- 1471 Carrington Cir
- 1474 Carrington Cir
- 2959 Carrington Ct
- 1461 Carrington Cir
- 1473 Carrington Cir
