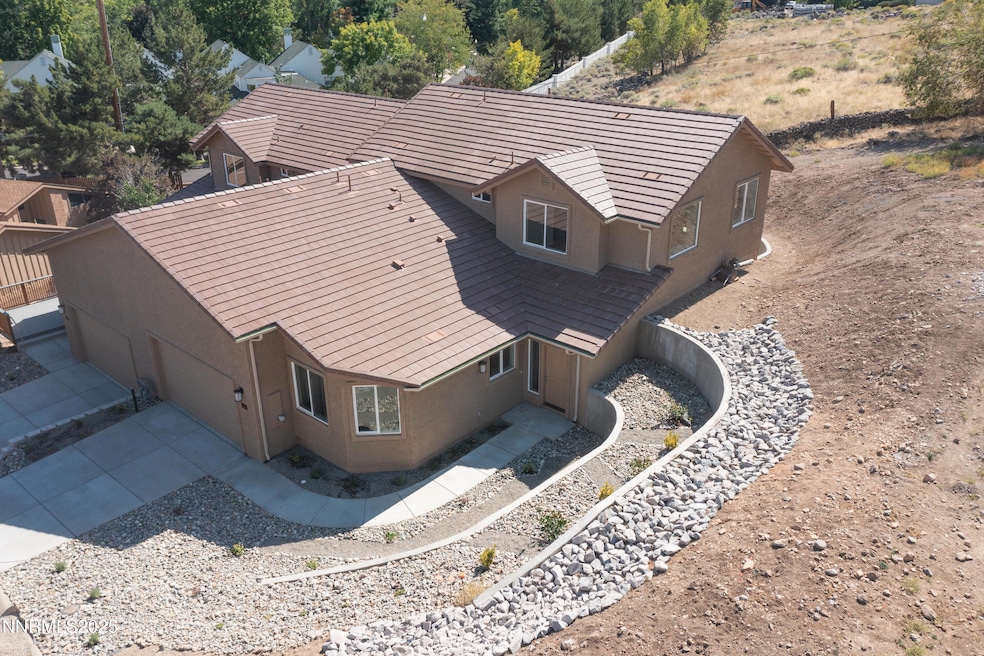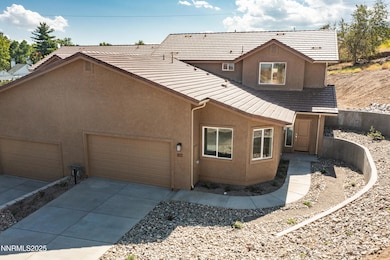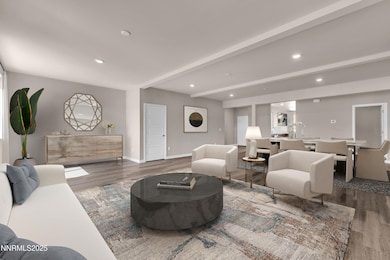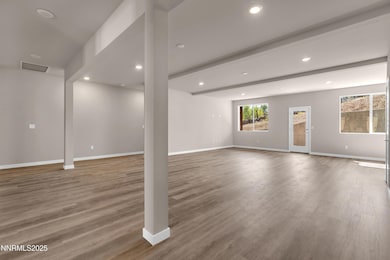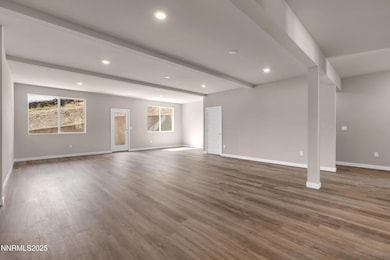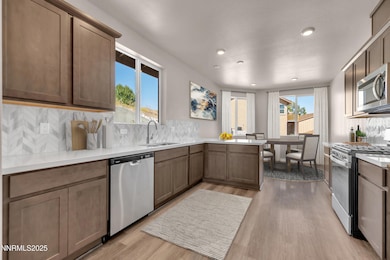
1466 Copper Point Cir Reno, NV 89519
Lakeridge NeighborhoodHighlights
- City View
- Deck
- Bonus Room
- Reno High School Rated A
- Main Floor Primary Bedroom
- High Ceiling
About This Home
As of July 2025Welcome to Copper Point's latest addition! This brand new townhome includes three bedrooms, two and a half bathrooms, and a convenient two-car attached garage. Spread across two stories, it offers an inviting open concept design with ample room for entertaining. Featuring a generously sized bonus room, ideal for transforming into a game room or a cozy second living area., The primary bedroom is complete with an ensuite bathroom that features a spacious walk-in closet, dual sinks, and a relaxing garden tub. Effortless living at its finest, just moments away from an array of shopping and dining. Dont miss this one!
Last Agent to Sell the Property
Dickson Realty - Caughlin License #S.34943 Listed on: 05/28/2025

Townhouse Details
Home Type
- Townhome
Est. Annual Taxes
- $7,613
Year Built
- Built in 2023
Lot Details
- 2,614 Sq Ft Lot
- 1 Common Wall
- Landscaped
- Front Yard Sprinklers
- Sprinklers on Timer
HOA Fees
Parking
- 2 Car Attached Garage
Property Views
- City
- Woods
- Mountain
- Desert
- Valley
Home Design
- Brick or Stone Mason
- Pitched Roof
- Tile Roof
- Concrete Perimeter Foundation
- Stick Built Home
Interior Spaces
- 2,982 Sq Ft Home
- 2-Story Property
- High Ceiling
- Double Pane Windows
- Low Emissivity Windows
- Vinyl Clad Windows
- Entrance Foyer
- Great Room
- Combination Dining and Living Room
- Bonus Room
- Crawl Space
Kitchen
- Breakfast Area or Nook
- Breakfast Bar
- Gas Range
- Microwave
- Dishwasher
- Disposal
Flooring
- Carpet
- Vinyl
Bedrooms and Bathrooms
- 3 Bedrooms
- Primary Bedroom on Main
- Walk-In Closet
- Dual Sinks
- Primary Bathroom includes a Walk-In Shower
- Garden Bath
Laundry
- Laundry Room
- Shelves in Laundry Area
- Washer and Gas Dryer Hookup
Home Security
Outdoor Features
- Deck
- Patio
Schools
- Huffaker Elementary School
- Pine Middle School
- Reno High School
Utilities
- Forced Air Heating and Cooling System
- Heating System Uses Natural Gas
- Gas Water Heater
- Internet Available
- Phone Available
- Cable TV Available
Listing and Financial Details
- Assessor Parcel Number 04223024
Community Details
Overview
- Association fees include ground maintenance, snow removal
- $250 HOA Transfer Fee
- Associa Sierra North Association, Phone Number (775) 626-7333
- Reno Community
- Copper Point Subdivision
- On-Site Maintenance
- The community has rules related to covenants, conditions, and restrictions
Recreation
- Snow Removal
Security
- Fire and Smoke Detector
Ownership History
Purchase Details
Purchase Details
Purchase Details
Home Financials for this Owner
Home Financials are based on the most recent Mortgage that was taken out on this home.Purchase Details
Purchase Details
Similar Homes in Reno, NV
Home Values in the Area
Average Home Value in this Area
Purchase History
| Date | Type | Sale Price | Title Company |
|---|---|---|---|
| Bargain Sale Deed | $600,000 | First American Title Rneo | |
| Interfamily Deed Transfer | -- | Western Title Co | |
| Bargain Sale Deed | $450,000 | Stewart Title Of Northern Nv | |
| Bargain Sale Deed | $645,500 | -- | |
| Corporate Deed | $357,000 | Stewart Title Northern Nevad |
Mortgage History
| Date | Status | Loan Amount | Loan Type |
|---|---|---|---|
| Previous Owner | $400,000 | Unknown | |
| Previous Owner | $400,000 | Purchase Money Mortgage |
Property History
| Date | Event | Price | Change | Sq Ft Price |
|---|---|---|---|---|
| 07/24/2025 07/24/25 | For Rent | $3,495 | 0.0% | -- |
| 07/15/2025 07/15/25 | Sold | $527,000 | -7.4% | $177 / Sq Ft |
| 06/25/2025 06/25/25 | Price Changed | $569,000 | -5.2% | $191 / Sq Ft |
| 06/17/2025 06/17/25 | Price Changed | $599,900 | -4.0% | $201 / Sq Ft |
| 06/02/2025 06/02/25 | Price Changed | $625,000 | -10.6% | $210 / Sq Ft |
| 05/28/2025 05/28/25 | For Sale | $699,000 | -- | $234 / Sq Ft |
Tax History Compared to Growth
Tax History
| Year | Tax Paid | Tax Assessment Tax Assessment Total Assessment is a certain percentage of the fair market value that is determined by local assessors to be the total taxable value of land and additions on the property. | Land | Improvement |
|---|---|---|---|---|
| 2025 | $7,613 | $240,045 | $43,820 | $196,225 |
| 2024 | $7,613 | $182,916 | $43,820 | $139,096 |
| 2023 | $4,930 | $69,796 | $43,820 | $25,976 |
| 2022 | $1,321 | $66,189 | $43,820 | $22,369 |
| 2021 | $245 | $13,256 | $12,950 | $306 |
| 2020 | $229 | $13,262 | $12,950 | $312 |
| 2019 | $219 | $12,452 | $12,145 | $307 |
| 2018 | $205 | $9,864 | $9,555 | $309 |
| 2017 | $200 | $9,502 | $9,188 | $314 |
| 2016 | $195 | $8,370 | $8,068 | $302 |
| 2015 | $195 | $7,039 | $6,720 | $319 |
| 2014 | $189 | $6,184 | $5,863 | $321 |
| 2013 | -- | $5,285 | $5,285 | $0 |
Agents Affiliated with this Home
-
David Martin
D
Seller's Agent in 2025
David Martin
Dickson Realty
(775) 284-4401
-
Lori Welsh

Seller's Agent in 2025
Lori Welsh
Dickson Realty
(775) 771-6574
9 in this area
226 Total Sales
Map
Source: Northern Nevada Regional MLS
MLS Number: 250050532
APN: 042-230-24
- 6350 Green Ranch Rd
- 1485 Copper Point Cir
- 6161 Wycliffe Cir
- 2061 Mountain Vista Way
- 6190 Carriage House Way
- 2665 Rockview Dr
- 6194 Laurelwood Dr
- 976 Leah Cir
- 1509 Golf Club Dr Unit Hilltop 13
- 1513 Golf Club Dr Unit Hilltop 12
- 1517 Golf Club Dr Unit Hilltop 11
- 6437 Meadow Valley Ln
- 986 Quail Hollow Dr
- 994 Mirror Lake Ct
- 1537 Golf Club Dr
- 6053 Kelly Heights Way
- 6055 Stonecreek Dr
- 1541 Golf Club Dr Unit Hilltop 5
- 5424 Side Saddle Trail
- 5406 Side Saddle Trail
