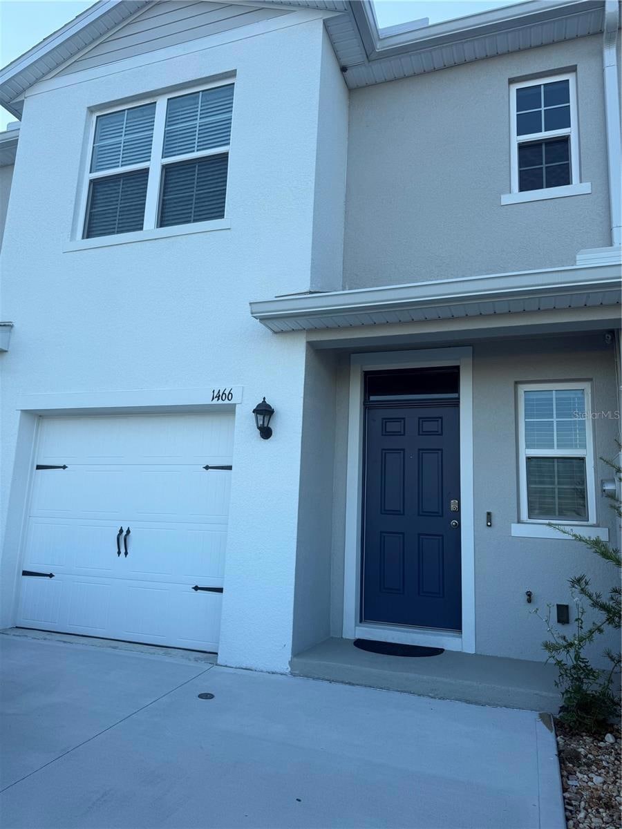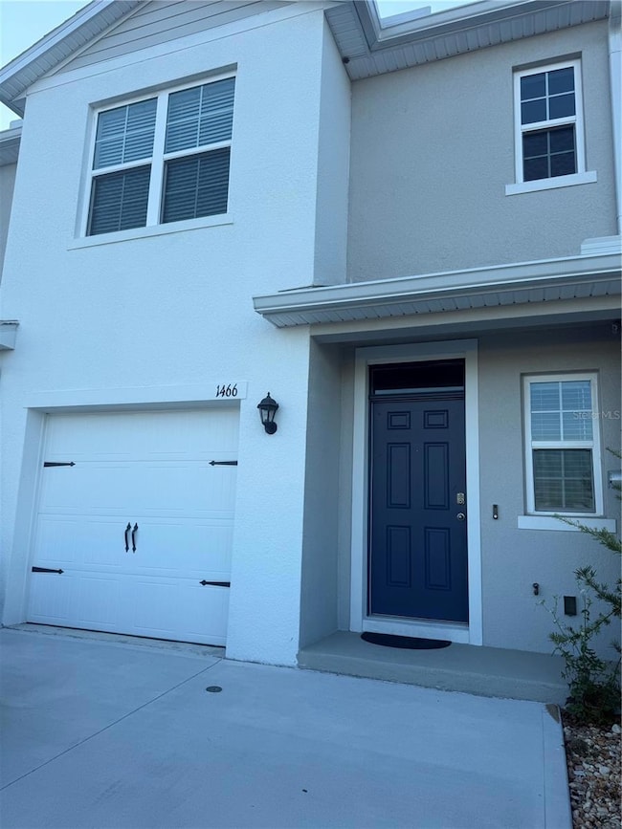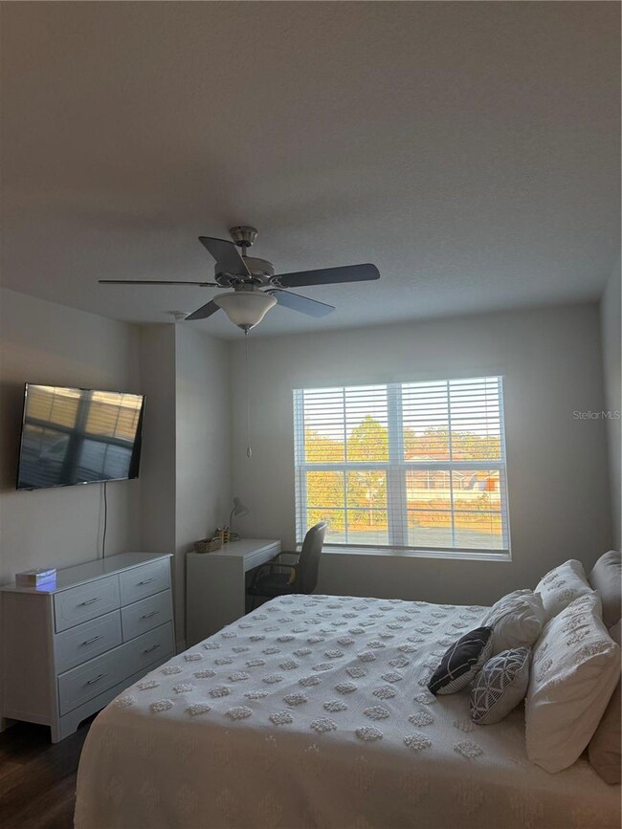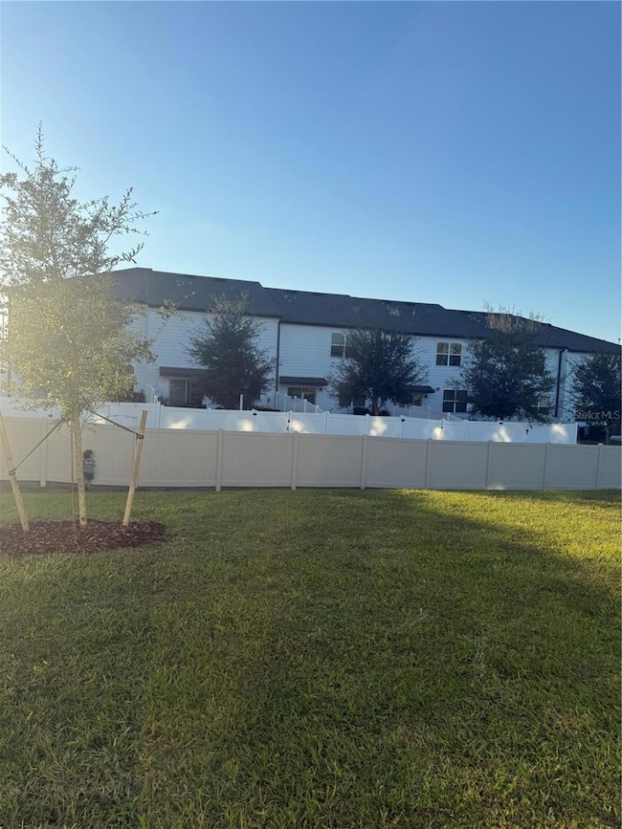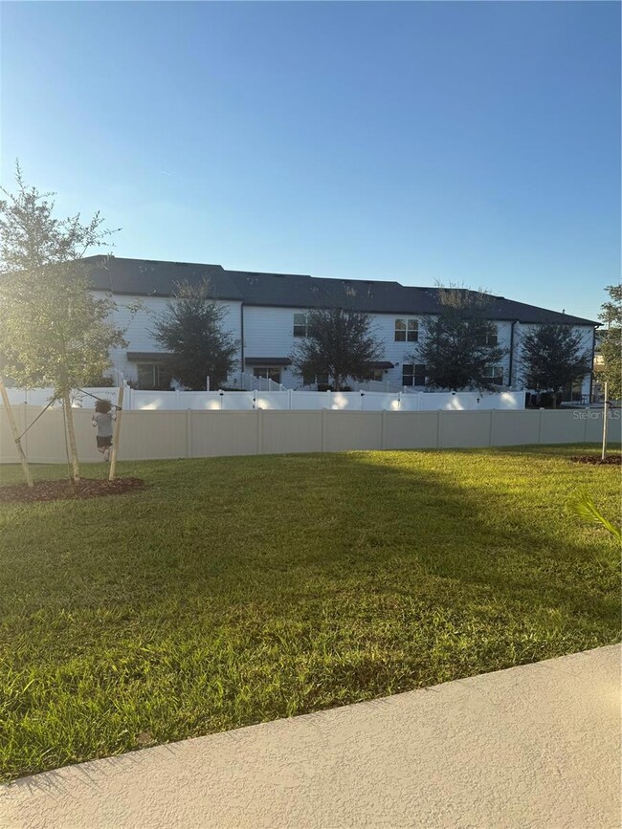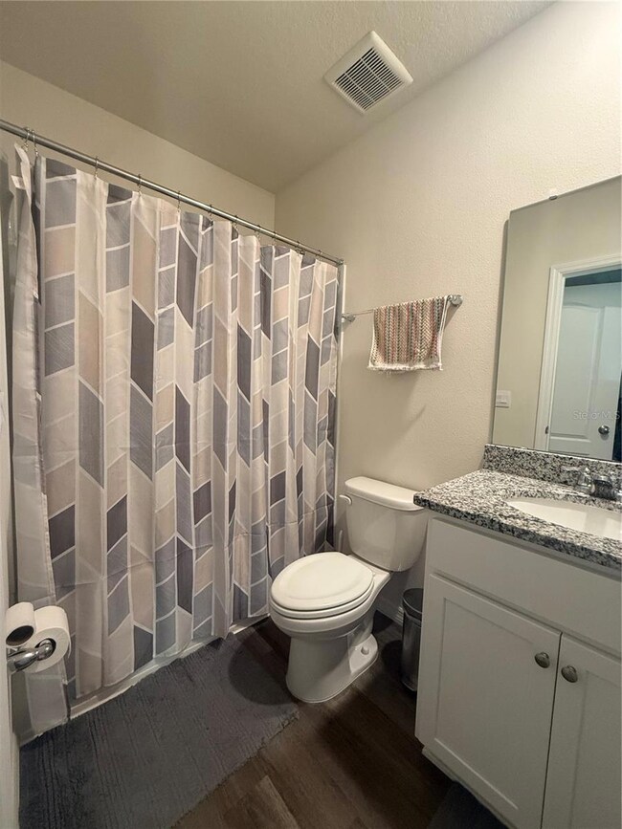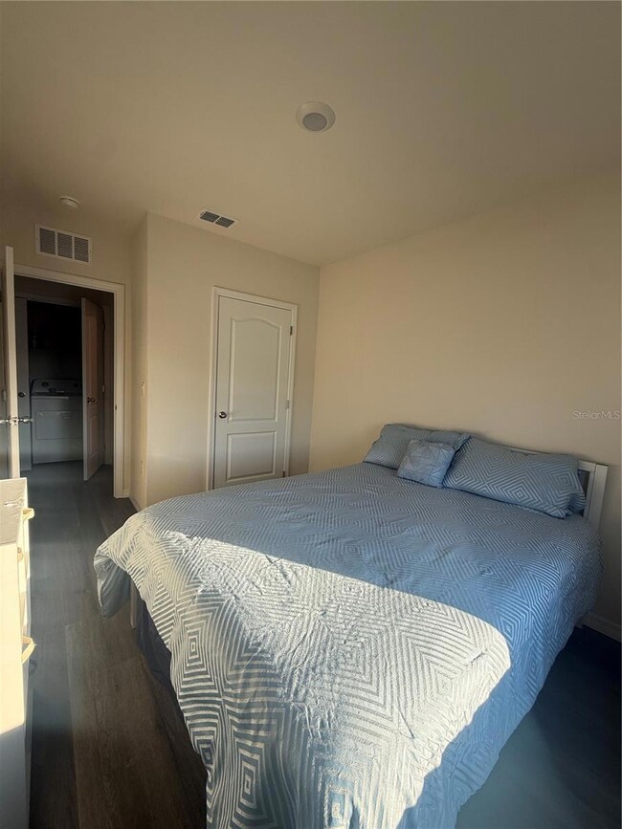1466 Ironbark Bend Davenport, FL 33837
Highlights
- New Construction
- Clubhouse
- 1 Car Attached Garage
- Open Floorplan
- Community Pool
- Walk-In Closet
About This Home
This beautiful home is available for rent starting November 23, 2025 and is perfectly located in the heart of Central Florida. Just 5 minutes from Posner Park, where you’ll find supermarkets, shops, restaurants, Indoor playground . A hospital is only 2 minutes away, and additional grocery stores are nearby for your convenience. Enjoy being only 20 minutes from Disney, 25 minutes from Orlando, and 1 hour from Tampa. The home also offers easy access to US-27 Hwy, connecting you directly to Miami (3.5 hours) or North toward Clermont and Minneola (40 minutes). This pet-friendly property offers comfort, accessibility, and a vibrant location ideal for families or professionals.
Furniture is not included.
Listing Agent
MY REALTY GROUP, LLC. Brokerage Phone: 786-847-7421 License #3522084 Listed on: 11/23/2025

Townhouse Details
Home Type
- Townhome
Est. Annual Taxes
- $881
Year Built
- Built in 2024 | New Construction
Lot Details
- 2,100 Sq Ft Lot
Parking
- 1 Car Attached Garage
Home Design
- Bi-Level Home
Interior Spaces
- 1,488 Sq Ft Home
- Open Floorplan
- Vinyl Flooring
- Smart Home
Kitchen
- Range
- Microwave
- Dishwasher
- Disposal
Bedrooms and Bathrooms
- 3 Bedrooms
- Walk-In Closet
Laundry
- Laundry Room
- Dryer
- Washer
Utilities
- Central Heating and Cooling System
- Thermostat
Listing and Financial Details
- Residential Lease
- Security Deposit $1,950
- Property Available on 11/23/25
- Tenant pays for cleaning fee
- The owner pays for laundry, taxes, trash collection
- 12-Month Minimum Lease Term
- $20 Application Fee
- Assessor Parcel Number 27-26-29-279509-001200
Community Details
Overview
- Property has a Home Owners Association
- Access Management Association, Phone Number (888) 813-3435
- Built by DH HORTON
- Danbury/Ridgewood Lks Subdivision, Pearson Floorplan
Amenities
- Clubhouse
Recreation
- Community Playground
- Community Pool
Pet Policy
- Dogs and Cats Allowed
Map
Source: Stellar MLS
MLS Number: S5139112
APN: 27-26-29-279509-001200
- 699 Madison Dr
- 955 Grandin St
- 1343 Tallowwood Ln
- 1339 Tallowwood Ln
- 1347 Tallowwood Ln
- 1335 Tallowwood Ln
- 1327 Tallowwood Ln
- 943 Grandin St
- 912 Grandin St
- 892 Grandin St
- 204 Canary Island Cir
- 855 Grandin St
- 1024 Appleton St
- 528 Madison Dr
- 1614 Rock Elm Rd
- 1622 Rock Elm Rd
- 516 Madison Dr
- 1626 Rock Elm Rd
- 172 Seville Dr
- 132 Canary Island Cir
- 707 Madison Dr
- 927 Grandin St
- 1303 Tallowwood Ln
- 888 Grandin St
- 1045 Appleton St
- 1658 Rock Elm Rd
- 528 Madison Dr
- 852 Grandin St
- 1670 Rock Elm Rd
- 1113 Merrill St
- 1924 Tamarack Pass
- 437 Madison Dr
- 445 Madison Dr
- 2050 Florida Development Rd Unit A
- 2050 Florida Development Rd Unit B
- 1995 Tamarack Pass
- 1666 Rock Elm Rd
- 1642 Rock Elm Rd
- 2195 Longleaf Rd
- 2151 Longleaf Rd
