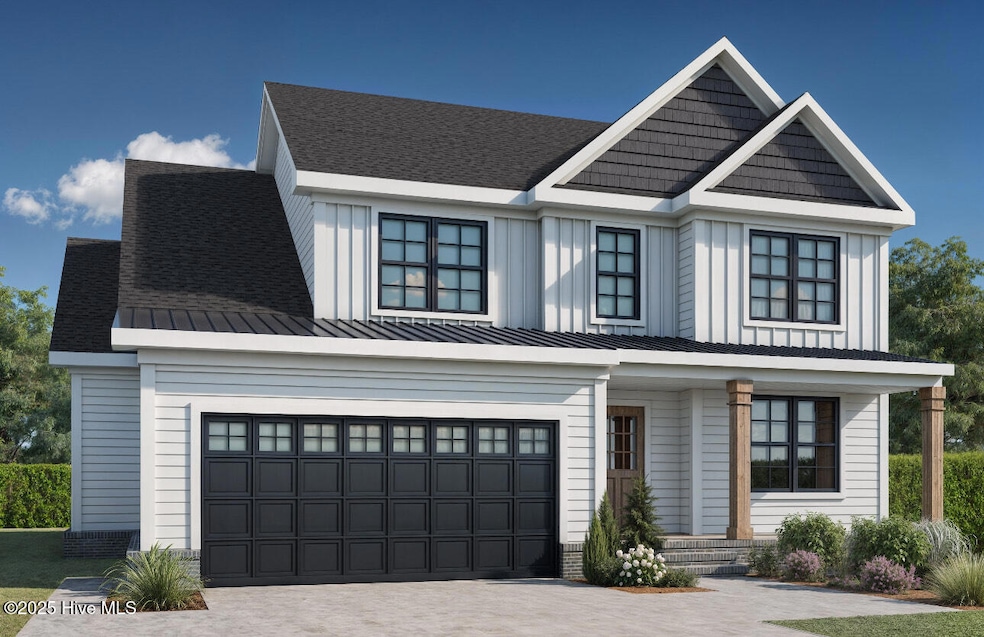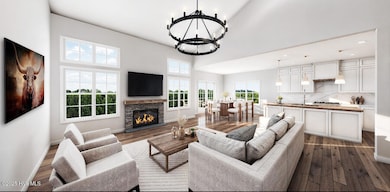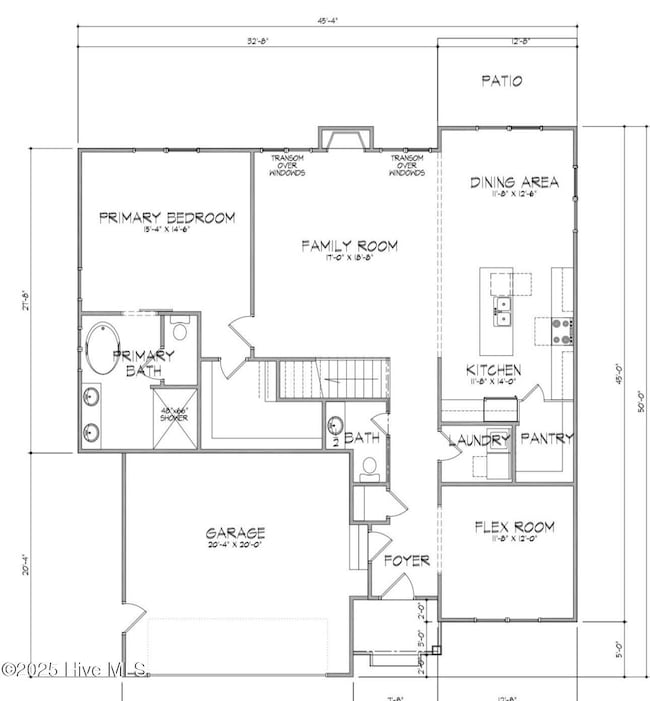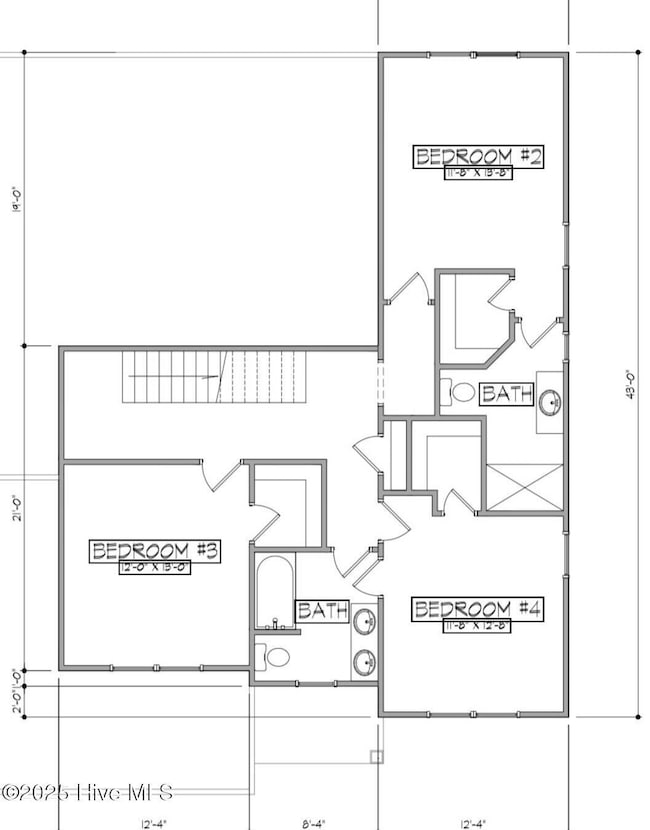1466 Millpond Rd Elizabeth City, NC 27909
Estimated payment $3,775/month
Highlights
- Cathedral Ceiling
- Solid Surface Countertops
- Fireplace
- Main Floor Primary Bedroom
- No HOA
- Porch
About This Home
Fall in love with the Mandy Jo model! A flexible, multigenerational floor plan. The first floor includes a primary suite, a flex room (office, dining, or extra bedroom), and an open-concept kitchen, dining, and family room with soaring cathedral ceilings. Upstairs, a second primary suite, two additional bedrooms, and a full bath provide ample space. Luxury Comes Standard: Real wood shelving, Granite countertops & soft-close cabinetry, LVP/laminate flooring (your choice), Recessed lighting & premium fixtures, 12' x 12' concrete patio. Fully customizable color selections. Don't miss this rare opportunity.
Listing Agent
Atlantic Sothebys International Realty License #305336 Listed on: 11/10/2025

Home Details
Home Type
- Single Family
Year Built
- 2026
Lot Details
- 0.99 Acre Lot
- Lot Dimensions are 211x228x170x209
Home Design
- Brick Exterior Construction
- Raised Foundation
- Wood Frame Construction
- Architectural Shingle Roof
- Vinyl Siding
- Stick Built Home
Interior Spaces
- 2,564 Sq Ft Home
- 2-Story Property
- Cathedral Ceiling
- Ceiling Fan
- Recessed Lighting
- Fireplace
- Pull Down Stairs to Attic
- Washer and Dryer Hookup
Kitchen
- Dishwasher
- Kitchen Island
- Solid Surface Countertops
Flooring
- Carpet
- Luxury Vinyl Plank Tile
Bedrooms and Bathrooms
- 4 Bedrooms
- Primary Bedroom on Main
- Walk-in Shower
Parking
- 2 Car Attached Garage
- Front Facing Garage
Outdoor Features
- Patio
- Porch
Schools
- Northside Elementary School
- Elizabeth City Middle School
- Pasquotank County High School
Utilities
- Heat Pump System
- Electric Water Heater
Community Details
- No Home Owners Association
Listing and Financial Details
- Tax Lot 3
- Assessor Parcel Number 7977 566789
Map
Home Values in the Area
Average Home Value in this Area
Property History
| Date | Event | Price | List to Sale | Price per Sq Ft |
|---|---|---|---|---|
| 11/11/2025 11/11/25 | Price Changed | $602,000 | +22.4% | $235 / Sq Ft |
| 11/10/2025 11/10/25 | For Sale | $492,000 | -- | $192 / Sq Ft |
Source: Hive MLS
MLS Number: 100540516
- 1464 Millpond Rd
- 1374 Brothers Ln
- 1376 Brothers Ln
- 00000 Highway 158
- 1333 Millpond Rd
- 103 Lawrence Dr Unit Lot 41
- 103 Lawrence Dr
- 1284 Millpond Rd
- 481 Sexton Rd
- 1281 Campground Rd
- 495 Crooked Run Rd
- 1391 Schoolhouse Rd
- 1225 Campground Rd
- 1234 Campground Rd
- Hazel Plan at South Mills
- Elder Plan at South Mills
- Cedar Plan at South Mills
- The Willow Plan at South Mills - South Mills Landing
- The Iris Plan at South Mills - South Mills Landing
- 101 Pampas
- 3895 Waterside Dr
- 106 Quail Run Unit Cozy Cottage
- 1500 Emerald Lake Cir
- 203 Oakwood Ln
- 1347 US 17 S
- 102 Osprey Cove
- 645 S Hughes Blvd
- 1108 Weeks St Unit C
- 905 Maple St
- 828 Westway St
- 200 S Elliott St
- 1221 Carolina Ave Unit 3d
- 1100 W Williams Cir
- 1780 Peartree Rd
- 1510 Crescent Dr
- 414 Harbor Bay Dr
- 1870 Weeksville Rd
- 103 Sandra Rd
- 100 Fost Blvd
- 4501 Old Battlefield Blvd Unit 1



