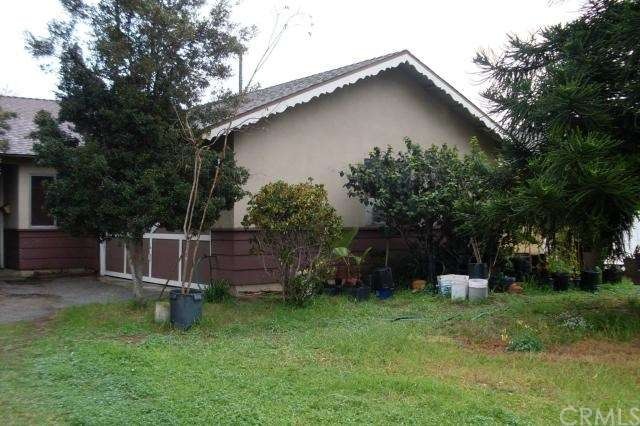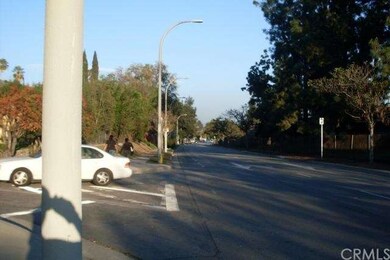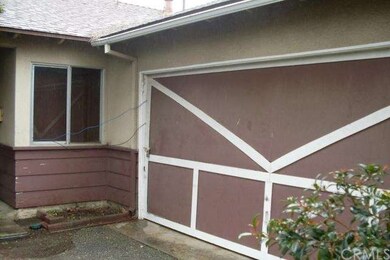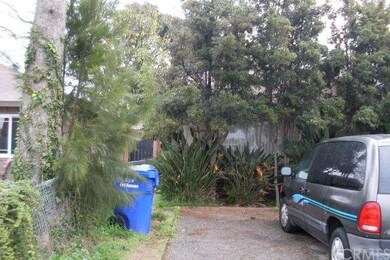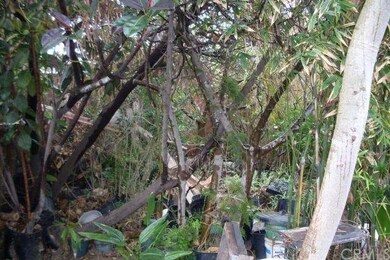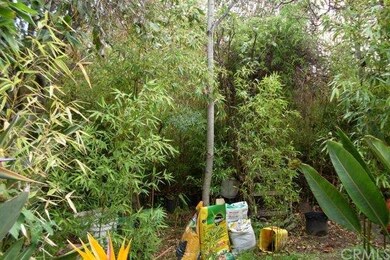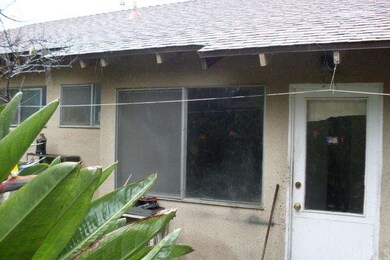1466 N 8th Place Port Hueneme, CA 93041
Highlights
- All Bedrooms Downstairs
- Private Yard
- Living Room
- L-Shaped Dining Room
- No HOA
- Laundry Room
About This Home
As of July 2020FANTASTIC OPPORTUNITY for a VERY SMALL PRICE A Fixer-Upper Priced To SELL!. This home features four bedrooms, two full baths, and an extra large lot make this a great buy to live in or to buy for a rental! There is a two car garage with extra parking available on the oversize driveway. Backyard features multiple fruit trees. BONUS! This home is located within a VERY SHORT drive to the beach!
Last Agent to Sell the Property
Pete Machin
eXp Realty of Greater Los Angeles License #01358372

Home Details
Home Type
- Single Family
Est. Annual Taxes
- $6,507
Year Built
- Built in 1961
Lot Details
- 6,924 Sq Ft Lot
- Private Yard
Parking
- 2 Car Garage
- Parking Available
- Side Facing Garage
Interior Spaces
- 1,290 Sq Ft Home
- Living Room
- L-Shaped Dining Room
- Vinyl Flooring
- Laundry Room
Bedrooms and Bathrooms
- 4 Bedrooms
- All Bedrooms Down
- 2 Full Bathrooms
Additional Features
- Suburban Location
- Floor Furnace
Community Details
- No Home Owners Association
Listing and Financial Details
- Tax Lot 5
- Tax Tract Number 1210
- Assessor Parcel Number 2050364075
Ownership History
Purchase Details
Home Financials for this Owner
Home Financials are based on the most recent Mortgage that was taken out on this home.Purchase Details
Purchase Details
Home Financials for this Owner
Home Financials are based on the most recent Mortgage that was taken out on this home.Purchase Details
Purchase Details
Map
Home Values in the Area
Average Home Value in this Area
Purchase History
| Date | Type | Sale Price | Title Company |
|---|---|---|---|
| Grant Deed | $510,000 | Timios Inc | |
| Grant Deed | $310,000 | Ticor Title Company | |
| Interfamily Deed Transfer | -- | Placer Title Company | |
| Interfamily Deed Transfer | -- | None Available |
Mortgage History
| Date | Status | Loan Amount | Loan Type |
|---|---|---|---|
| Open | $503,200 | New Conventional | |
| Closed | $500,762 | FHA | |
| Previous Owner | $307,500 | Reverse Mortgage Home Equity Conversion Mortgage |
Property History
| Date | Event | Price | Change | Sq Ft Price |
|---|---|---|---|---|
| 07/31/2020 07/31/20 | Sold | $510,000 | +0.2% | $395 / Sq Ft |
| 06/22/2020 06/22/20 | Price Changed | $509,000 | -1.9% | $395 / Sq Ft |
| 06/13/2020 06/13/20 | Price Changed | $519,000 | 0.0% | $402 / Sq Ft |
| 06/13/2020 06/13/20 | For Sale | $519,000 | +1.8% | $402 / Sq Ft |
| 05/16/2020 05/16/20 | Off Market | $510,000 | -- | -- |
| 01/22/2020 01/22/20 | For Sale | $490,000 | +58.1% | $380 / Sq Ft |
| 05/21/2015 05/21/15 | Sold | $310,000 | +5.1% | $240 / Sq Ft |
| 02/23/2015 02/23/15 | Pending | -- | -- | -- |
| 02/08/2015 02/08/15 | For Sale | $295,000 | -- | $229 / Sq Ft |
Tax History
| Year | Tax Paid | Tax Assessment Tax Assessment Total Assessment is a certain percentage of the fair market value that is determined by local assessors to be the total taxable value of land and additions on the property. | Land | Improvement |
|---|---|---|---|---|
| 2024 | $6,507 | $541,216 | $351,791 | $189,425 |
| 2023 | $6,185 | $530,604 | $344,893 | $185,711 |
| 2022 | $6,012 | $520,200 | $338,130 | $182,070 |
| 2021 | $6,008 | $510,000 | $331,500 | $178,500 |
| 2020 | $4,020 | $340,666 | $221,433 | $119,233 |
| 2019 | $3,964 | $333,988 | $217,092 | $116,896 |
| 2018 | $3,834 | $327,440 | $212,836 | $114,604 |
| 2017 | $3,696 | $321,020 | $208,663 | $112,357 |
| 2016 | $3,663 | $314,726 | $204,572 | $110,154 |
| 2015 | $656 | $47,853 | $14,234 | $33,619 |
| 2014 | $650 | $46,917 | $13,956 | $32,961 |
Source: California Regional Multiple Listing Service (CRMLS)
MLS Number: PW15028129
APN: 205-0-364-075
- 1502 Park Ave
- 3911 S G St
- 1712 N 7th Place
- 4117 S C St
- 4905 S J St
- 915 Maplewood Way
- 833 Bryce Canyon Ave
- 309 W Rosa St
- 929 Bryce Canyon Ave
- 3805 Samuel Dr Unit 183
- 140 Borrego Ave Unit 174
- 507 Batten Ln
- 4578 Saviers Rd
- 4105 Bradfield Dr Unit 55
- 265 Gaviota Place Unit SP147
- 5110 Downwind Way
- 340 Borrego Ave Unit 93
- 0 Saviers Rd
- 411 Percy St Unit 25
- 331 Campbell Way
