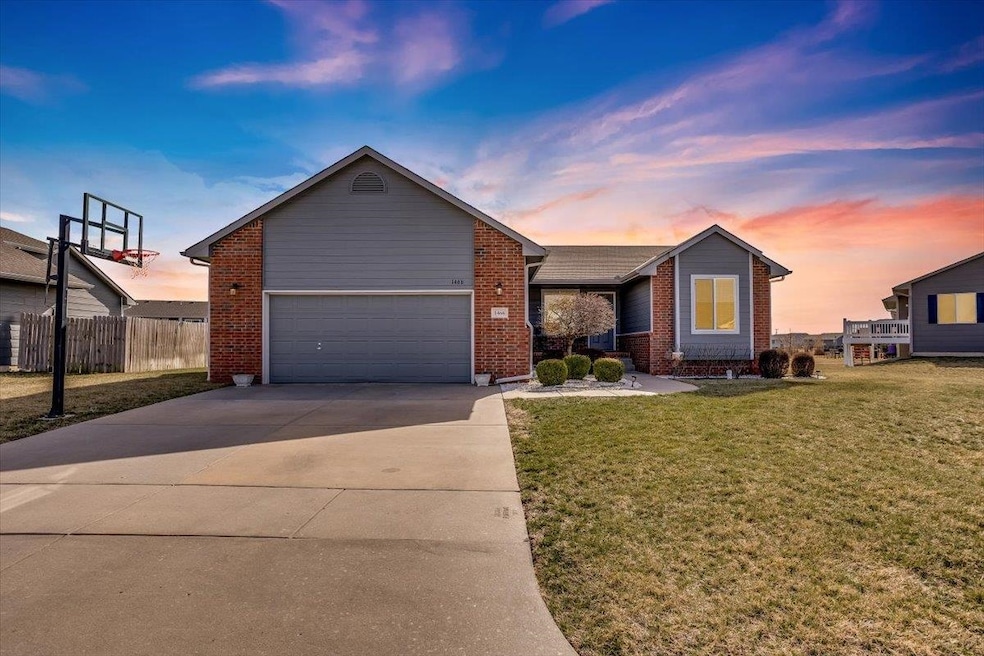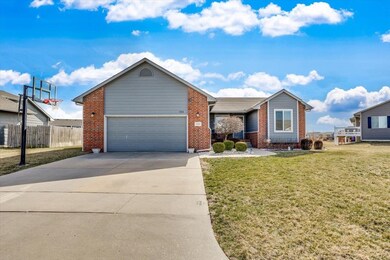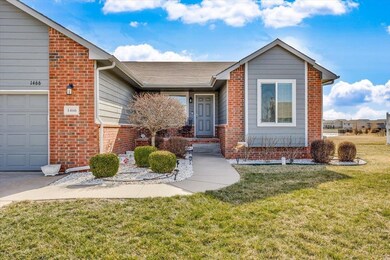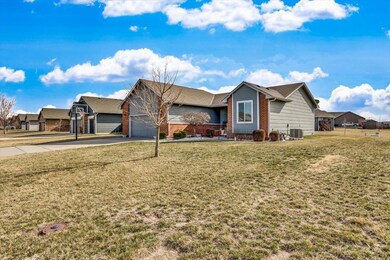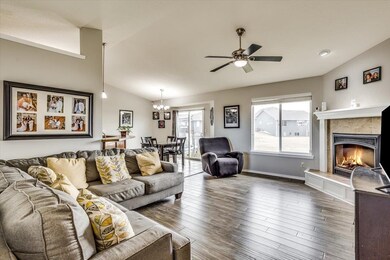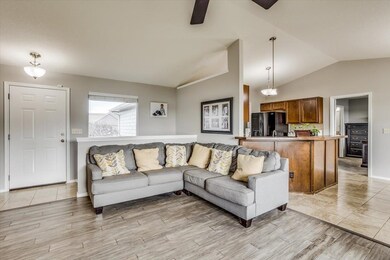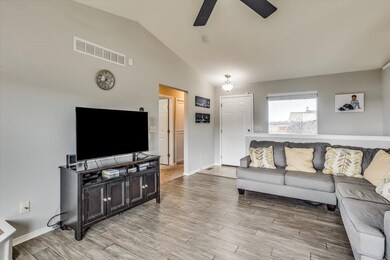
1466 N Aster St Andover, KS 67002
Highlights
- Pond
- 2 Car Attached Garage
- Cooling Available
- Andover Middle School Rated A
- Walk-In Closet
- Community Playground
About This Home
As of April 2024Welcome to this beautiful home in Andover, nestled in the Prairie Creek subdivision! This gem features 5 bedrooms and 3 bathrooms, offering ample space for comfortable living. The master bedroom boasts a convenient walk-in closet. Enjoy the fresh ambiance with newly painted living and dining rooms, complemented by laminate flooring in the living area as well as master closet. Outside, you'll notice the newer exterior paint, adding to the home's curb appeal. Downstairs, discover 2 additional bedrooms, providing flexibility and extra accommodation options. The 2019 HVAC and hot water system ensure modern comfort and efficiency. With a 2-car attached garage, parking is a breeze. This home has been meticulously cared for, reflecting its well-kept condition and maintenance. Don't miss out on the opportunity to make this your dream home!
Last Agent to Sell the Property
Keller Williams Hometown Partners Brokerage Phone: 620-205-6147 License #00232827 Listed on: 02/28/2024

Home Details
Home Type
- Single Family
Est. Annual Taxes
- $4,888
Year Built
- Built in 2013
Lot Details
- 9,583 Sq Ft Lot
- Sprinkler System
HOA Fees
- $20 Monthly HOA Fees
Parking
- 2 Car Attached Garage
Home Design
- Composition Roof
Interior Spaces
- 1-Story Property
- Ceiling Fan
- Attached Fireplace Door
- Electric Fireplace
- Combination Kitchen and Dining Room
- Natural lighting in basement
- Home Security System
- Laundry on main level
Kitchen
- Oven or Range
- Microwave
- Dishwasher
- Disposal
Bedrooms and Bathrooms
- 5 Bedrooms
- Walk-In Closet
- 3 Full Bathrooms
Outdoor Features
- Pond
Schools
- Meadowlark Elementary School
- Andover Central High School
Utilities
- Cooling Available
- Heating Available
Listing and Financial Details
- Assessor Parcel Number 008-302-09-0-30-05-006.00-0
Community Details
Overview
- Prairie Creek Subdivision
Recreation
- Community Playground
Ownership History
Purchase Details
Home Financials for this Owner
Home Financials are based on the most recent Mortgage that was taken out on this home.Purchase Details
Home Financials for this Owner
Home Financials are based on the most recent Mortgage that was taken out on this home.Similar Homes in the area
Home Values in the Area
Average Home Value in this Area
Purchase History
| Date | Type | Sale Price | Title Company |
|---|---|---|---|
| Deed | $300,000 | Rtn Sec 1St Title | |
| Joint Tenancy Deed | -- | -- |
Mortgage History
| Date | Status | Loan Amount | Loan Type |
|---|---|---|---|
| Open | $240,000 | New Conventional | |
| Closed | $240,000 | New Conventional |
Property History
| Date | Event | Price | Change | Sq Ft Price |
|---|---|---|---|---|
| 04/22/2024 04/22/24 | Sold | -- | -- | -- |
| 03/21/2024 03/21/24 | Pending | -- | -- | -- |
| 03/05/2024 03/05/24 | Price Changed | $309,000 | -3.4% | $130 / Sq Ft |
| 02/28/2024 02/28/24 | For Sale | $320,000 | +139.6% | $135 / Sq Ft |
| 03/28/2013 03/28/13 | Sold | -- | -- | -- |
| 02/25/2013 02/25/13 | Pending | -- | -- | -- |
| 09/12/2012 09/12/12 | For Sale | $133,550 | -- | $58 / Sq Ft |
Tax History Compared to Growth
Tax History
| Year | Tax Paid | Tax Assessment Tax Assessment Total Assessment is a certain percentage of the fair market value that is determined by local assessors to be the total taxable value of land and additions on the property. | Land | Improvement |
|---|---|---|---|---|
| 2025 | $65 | $35,029 | $2,858 | $32,171 |
| 2024 | $65 | $33,799 | $2,168 | $31,631 |
| 2023 | $6,441 | $32,603 | $2,168 | $30,435 |
| 2022 | $6,409 | $27,922 | $2,168 | $25,754 |
| 2021 | $3,584 | $23,115 | $2,168 | $20,947 |
| 2020 | $5,164 | $22,414 | $1,946 | $20,468 |
| 2019 | $5,117 | $21,977 | $1,831 | $20,146 |
| 2018 | $4,998 | $21,206 | $1,831 | $19,375 |
| 2017 | $4,843 | $20,298 | $1,831 | $18,467 |
| 2014 | -- | $163,850 | $15,920 | $147,930 |
Agents Affiliated with this Home
-

Seller's Agent in 2024
Madison Schmidt
Keller Williams Hometown Partners
(620) 205-6147
1 in this area
7 Total Sales
-

Buyer's Agent in 2024
Elizabeth Barker
Reece Nichols South Central Kansas
(316) 204-8575
5 in this area
69 Total Sales
-
J
Seller's Agent in 2013
JOE BRUGGEMAN
Preferred Properties
Map
Source: South Central Kansas MLS
MLS Number: 635740
APN: 302-09-0-30-05-006-00-0
- 1542 N Quince Ct
- 1534 N Sedge Ct
- 1548 N Quince Ct
- 1436-1438 N Azena
- 1603 N Wildflower Ct
- 2025 E Clover Ct
- 1616 N Wildflower Ct
- 1403 N Chinaberry St
- 1631 N Magnolia Ct
- 1637 N Magnolia Ct
- 7067 SW Meadowlark Rd
- 705 N Deerfield Ct
- 904 E Waterview Dr
- 821 N Woodstone Dr
- 2800 N Andover Rd
- 524 E Crescent Lakes Dr
- 918 E Lakecrest Dr
- Clay Plan at The Courtyards at Cornerstone
- Bedford Plan at The Courtyards at Cornerstone
- Haven Plan at The Courtyards at Cornerstone
