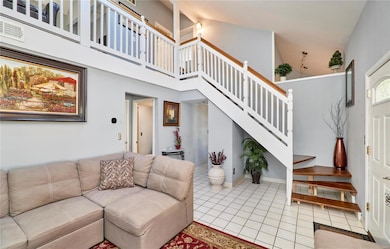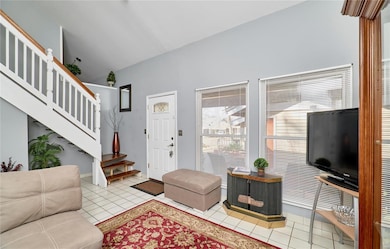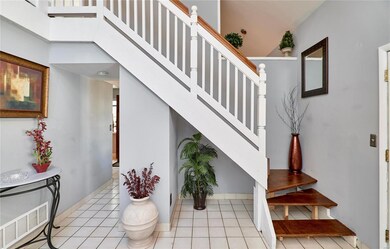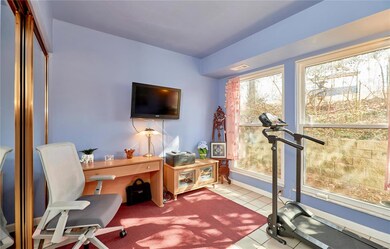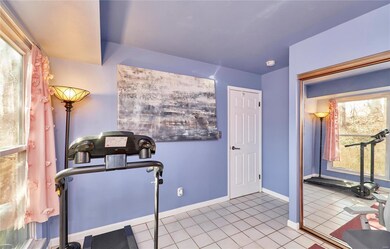
1466 Pine Row Ct Saint Louis, MO 63146
Highlights
- Contemporary Architecture
- Vaulted Ceiling
- Forced Air Heating System
- Pattonville High School Rated A
- 1 Car Detached Garage
- Fenced
About This Home
As of April 2025This charming home, located in the highly sought-after Mystery Hills Subdivision, offers a bright and welcoming living space. Skylights flood the living room with natural light, creating a warm and airy atmosphere. The open staircase adds an elegant touch and leads to an upper-level loft, which can be used as an additional bedroom or a flexible living space, and the upper-level master bedroom offers a Vigo rain shower system in the full bathroom. The main level includes another bedroom with also a full bathroom featuring a Vigo Rain shower system. A dedicated laundry area adds even more ease to your daily routine. The kitchen, filled with natural light, boasts black and silver appliances and a beautiful bay window for added charm. Outside, a well-established perennial garden graces the private yard, adding to the home's beauty. This is a rare opportunity to own a home in this desirable location-don't miss out on making it yours!
Home Details
Home Type
- Single Family
Est. Annual Taxes
- $2,664
Year Built
- Built in 1973
Lot Details
- 4,530 Sq Ft Lot
- Lot Dimensions are 44 x102
- Fenced
Parking
- 1 Car Detached Garage
- Garage Door Opener
- Driveway
Home Design
- Contemporary Architecture
- Slab Foundation
- Cedar
Interior Spaces
- 1,260 Sq Ft Home
- 2-Story Property
- Vaulted Ceiling
Kitchen
- Microwave
- Dishwasher
- Disposal
Bedrooms and Bathrooms
- 2 Bedrooms
- 2 Full Bathrooms
Schools
- Willow Brook Elem. Elementary School
- Pattonville Heights Middle School
- Pattonville Sr. High School
Utilities
- Forced Air Heating System
Listing and Financial Details
- Assessor Parcel Number 16N-63-0663
Map
Home Values in the Area
Average Home Value in this Area
Property History
| Date | Event | Price | Change | Sq Ft Price |
|---|---|---|---|---|
| 04/14/2025 04/14/25 | Sold | -- | -- | -- |
| 03/19/2025 03/19/25 | Pending | -- | -- | -- |
| 03/12/2025 03/12/25 | For Sale | $254,900 | 0.0% | $202 / Sq Ft |
| 03/04/2025 03/04/25 | Pending | -- | -- | -- |
| 02/27/2025 02/27/25 | For Sale | $254,900 | +12.8% | $202 / Sq Ft |
| 02/25/2025 02/25/25 | Off Market | -- | -- | -- |
| 04/14/2024 04/14/24 | Pending | -- | -- | -- |
| 04/10/2024 04/10/24 | Sold | -- | -- | -- |
| 03/20/2024 03/20/24 | For Sale | $225,900 | +1.8% | $179 / Sq Ft |
| 02/22/2023 02/22/23 | Sold | -- | -- | -- |
| 11/25/2022 11/25/22 | For Sale | $222,000 | -- | $176 / Sq Ft |
Tax History
| Year | Tax Paid | Tax Assessment Tax Assessment Total Assessment is a certain percentage of the fair market value that is determined by local assessors to be the total taxable value of land and additions on the property. | Land | Improvement |
|---|---|---|---|---|
| 2023 | $2,664 | $37,890 | $5,890 | $32,000 |
| 2022 | $2,415 | $31,120 | $8,510 | $22,610 |
| 2021 | $2,402 | $31,120 | $8,510 | $22,610 |
| 2020 | $2,384 | $29,650 | $6,560 | $23,090 |
| 2019 | $2,369 | $29,650 | $6,560 | $23,090 |
| 2018 | $2,198 | $25,200 | $6,560 | $18,640 |
| 2017 | $2,203 | $25,200 | $6,560 | $18,640 |
| 2016 | $2,000 | $22,420 | $4,160 | $18,260 |
| 2015 | $1,970 | $22,420 | $4,160 | $18,260 |
| 2014 | $1,747 | $19,670 | $5,970 | $13,700 |
Mortgage History
| Date | Status | Loan Amount | Loan Type |
|---|---|---|---|
| Open | $225,000 | New Conventional | |
| Previous Owner | $240,000 | New Conventional | |
| Previous Owner | $179,193 | FHA | |
| Previous Owner | $172,800 | VA | |
| Previous Owner | $142,200 | VA | |
| Previous Owner | $6,973 | FHA | |
| Previous Owner | $127,645 | FHA | |
| Previous Owner | $110,000 | Purchase Money Mortgage | |
| Previous Owner | $110,400 | Purchase Money Mortgage | |
| Previous Owner | $114,173 | No Value Available | |
| Previous Owner | $93,120 | No Value Available | |
| Closed | $17,600 | No Value Available |
Deed History
| Date | Type | Sale Price | Title Company |
|---|---|---|---|
| Warranty Deed | -- | Title Partners | |
| Deed | -- | Title Partners | |
| Warranty Deed | -- | Vue Title | |
| Warranty Deed | -- | Freedom Title | |
| Interfamily Deed Transfer | -- | Vylla Title Llc | |
| Warranty Deed | $130,000 | U S Title | |
| Warranty Deed | $137,500 | None Available | |
| Warranty Deed | $138,000 | -- | |
| Warranty Deed | $127,000 | -- | |
| Warranty Deed | $96,000 | First American Title |
Similar Homes in Saint Louis, MO
Source: MARIS MLS
MLS Number: MAR25010217
APN: 16N-63-0663
- 19 Gandy Dr
- 1380 Willow Brook Cove Ct Unit 10
- 53 Graeler Dr
- 86 Pebblebrook Ln
- 11150 Yellowstone Dr
- 204 Stoney View Ln
- 1251 Guelbreth Ln Unit 308
- 10374 Chimney Rock Dr Unit 22
- 10381 Oxford Hill Dr Unit 24
- 10381 Oxford Hill Dr Unit 18
- 10367 Oxford Hill Dr Unit 5
- 10367 Oxford Hill Dr Unit 26
- 11502 Cedar Walk Dr Unit 186
- 10358 Chimney Rock Dr Unit 2
- 11308 Lackland Rd
- 11640 Cedar Walk Dr
- 11652 Cedar Walk Dr Unit 151
- 10395 Forest Brook Ln Unit G
- 10958 Vauxhall Dr Unit 10958
- 1010 Thoreau Ct Unit 104


